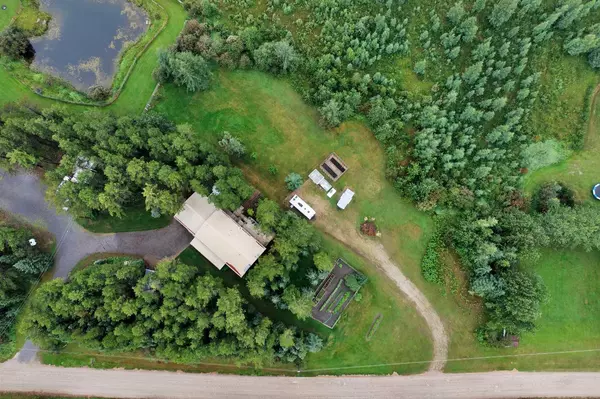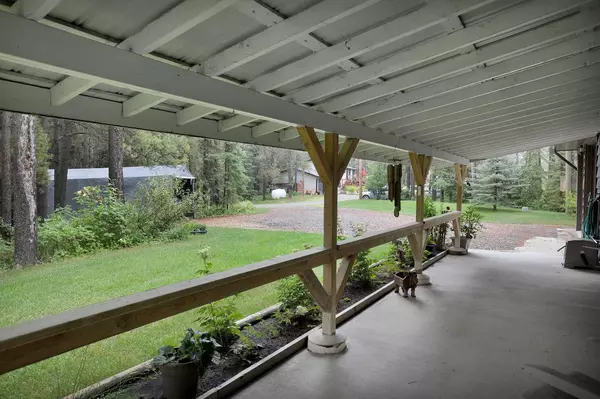$495,000
$490,000
1.0%For more information regarding the value of a property, please contact us for a free consultation.
4 Beds
3 Baths
1,282 SqFt
SOLD DATE : 08/19/2024
Key Details
Sold Price $495,000
Property Type Single Family Home
Sub Type Detached
Listing Status Sold
Purchase Type For Sale
Square Footage 1,282 sqft
Price per Sqft $386
Subdivision Country Lane Estates
MLS® Listing ID A2156499
Sold Date 08/19/24
Style Acreage with Residence,Bi-Level
Bedrooms 4
Full Baths 2
Half Baths 1
Originating Board Central Alberta
Year Built 1980
Annual Tax Amount $2,098
Tax Year 2024
Lot Size 1.810 Acres
Acres 1.81
Property Description
Visit REALTOR® website for additional information. Experience the privacy & space of country living on this stunning 1.81 acre lot just 4 km east of Rocky Mountain House. This well kept bi-level with attached garage has lots to offer. The bright & open main area features a built in fireplace & large windows to enjoy the beautiful yard. Completely renovated in 2018, the kitchen has abundant counter space, white appliances with gas stove & an externally vented range hood. With 3 beds on the upper level & 2 down plus 2 1/2 baths this home offers ample space for everyone. The master bedroom includes a private 2-pc ensuite for convenience. The basement has a wood-burning fireplace in a large rec room plus laundry, storage & access to the garage. Take in the beautiful surroundings on the deck or spend time in the greenhouse, or gardening & gathering fruit from many different fruit trees.
Location
Province AB
County Clearwater County
Zoning CR
Direction E
Rooms
Other Rooms 1
Basement Separate/Exterior Entry, Finished, Full
Interior
Interior Features Ceiling Fan(s), Central Vacuum, Closet Organizers, Jetted Tub, Laminate Counters, No Smoking Home, Open Floorplan
Heating Forced Air, Wood Stove
Cooling None
Flooring Ceramic Tile, Softwood, Vinyl
Fireplaces Number 2
Fireplaces Type Electric, Wood Burning
Appliance Dishwasher, Gas Range, Microwave, Range Hood, Refrigerator, Washer/Dryer
Laundry Lower Level
Exterior
Garage Double Garage Attached, Front Drive, Heated Garage, Off Street, Rear Drive
Garage Spaces 2.0
Garage Description Double Garage Attached, Front Drive, Heated Garage, Off Street, Rear Drive
Fence None
Community Features None
Roof Type Metal
Porch Deck, Front Porch
Lot Frontage 323.0
Parking Type Double Garage Attached, Front Drive, Heated Garage, Off Street, Rear Drive
Total Parking Spaces 10
Building
Lot Description Back Lane, Back Yard, Cul-De-Sac, Fruit Trees/Shrub(s), Front Yard, Lawn, Garden, Gentle Sloping, Irregular Lot, Landscaped, Many Trees, Native Plants, Private
Foundation Other
Sewer Septic Field, Septic Tank
Water Well
Architectural Style Acreage with Residence, Bi-Level
Level or Stories Bi-Level
Structure Type Cedar,Wood Frame
Others
Restrictions None Known
Tax ID 84290740
Ownership Private
Read Less Info
Want to know what your home might be worth? Contact us for a FREE valuation!

Our team is ready to help you sell your home for the highest possible price ASAP

"My job is to find and attract mastery-based agents to the office, protect the culture, and make sure everyone is happy! "







