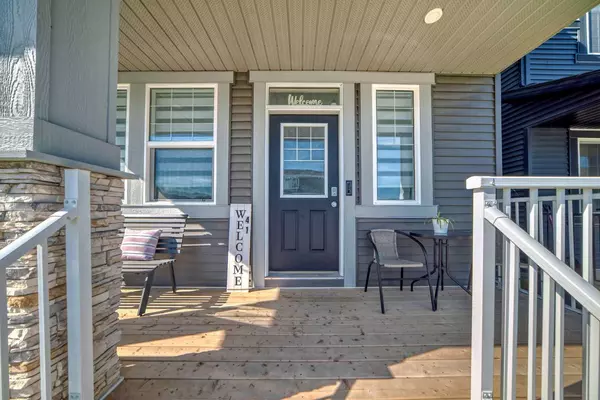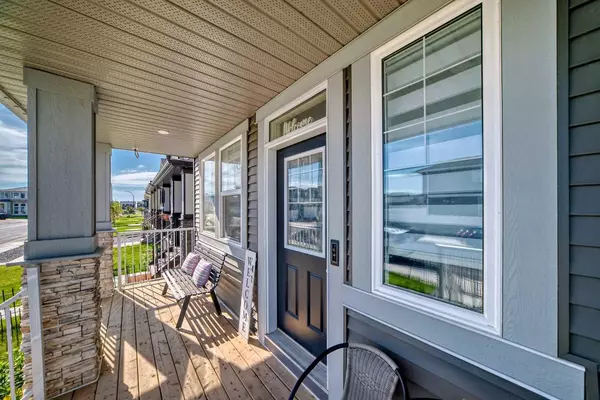$640,000
$649,900
1.5%For more information regarding the value of a property, please contact us for a free consultation.
3 Beds
3 Baths
1,593 SqFt
SOLD DATE : 08/19/2024
Key Details
Sold Price $640,000
Property Type Single Family Home
Sub Type Detached
Listing Status Sold
Purchase Type For Sale
Square Footage 1,593 sqft
Price per Sqft $401
Subdivision Legacy
MLS® Listing ID A2149375
Sold Date 08/19/24
Style 2 Storey
Bedrooms 3
Full Baths 2
Half Baths 1
Originating Board Calgary
Year Built 2021
Annual Tax Amount $3,557
Tax Year 2024
Lot Size 2,841 Sqft
Acres 0.07
Property Description
Welcome to your dream home in the vibrant Legacy SE community! This elegant detached house with a total living space of 1,593.2 sq. ft. features three spacious bedrooms and three elegantly designed bathrooms, offering ample space for comfortable living. The master suite is a true sanctuary, complete with a luxurious ensuite bathroom and a generous walk-in closet, providing the perfect blend of style and functionality. The open-concept main floor seamlessly connects the living room, dining area, and kitchen that boasts stainless steel kitchen appliances, stone countertops, and plenty of storage. Step outside to the deck, an ideal space for morning coffee, outdoor dining, or simply relaxing while enjoying the beautifully landscaped backyard. Situated in the desirable Legacy SE neighborhood, you’ll enjoy easy access to parks, schools, shopping, and dining, making it a perfect place for both convenience and tranquility. Don’t miss the opportunity to make this exceptional house your forever home – schedule a showing today to experience its unique charm!
Location
Province AB
County Calgary
Area Cal Zone S
Zoning R-1N
Direction NE
Rooms
Other Rooms 1
Basement Full, Unfinished
Interior
Interior Features Kitchen Island, Pantry, See Remarks, Walk-In Closet(s)
Heating Forced Air
Cooling None
Flooring Carpet, Laminate, Vinyl
Fireplaces Number 1
Fireplaces Type Electric
Appliance Dishwasher, Microwave, Refrigerator, Stove(s), Washer/Dryer
Laundry Laundry Room, Upper Level
Exterior
Garage Double Garage Detached
Garage Spaces 2.0
Garage Description Double Garage Detached
Fence None
Community Features Park, Playground, Schools Nearby, Shopping Nearby
Roof Type Asphalt Shingle
Porch Front Porch
Lot Frontage 26.25
Parking Type Double Garage Detached
Exposure NE
Total Parking Spaces 2
Building
Lot Description Back Lane, Rectangular Lot
Foundation Poured Concrete
Architectural Style 2 Storey
Level or Stories Two
Structure Type Vinyl Siding
Others
Restrictions None Known
Tax ID 91284581
Ownership Private
Read Less Info
Want to know what your home might be worth? Contact us for a FREE valuation!

Our team is ready to help you sell your home for the highest possible price ASAP

"My job is to find and attract mastery-based agents to the office, protect the culture, and make sure everyone is happy! "







