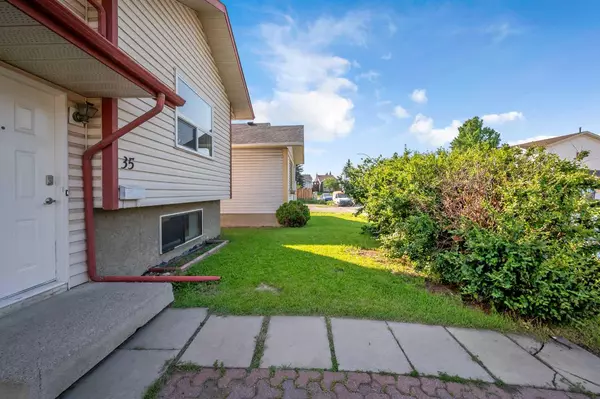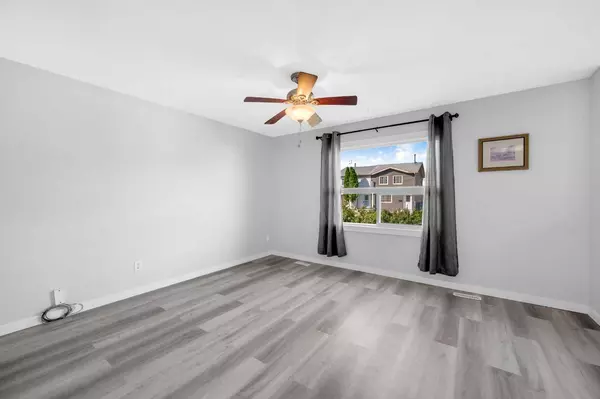$485,000
$489,900
1.0%For more information regarding the value of a property, please contact us for a free consultation.
3 Beds
2 Baths
828 SqFt
SOLD DATE : 08/19/2024
Key Details
Sold Price $485,000
Property Type Single Family Home
Sub Type Detached
Listing Status Sold
Purchase Type For Sale
Square Footage 828 sqft
Price per Sqft $585
Subdivision Falconridge
MLS® Listing ID A2149018
Sold Date 08/19/24
Style Bi-Level
Bedrooms 3
Full Baths 2
Originating Board Calgary
Year Built 1982
Annual Tax Amount $2,338
Tax Year 2024
Lot Size 3,046 Sqft
Acres 0.07
Property Description
$40,000 upgrades***Beautiful Bi- Level house with a SECOND KITCHEN in the basement with a SEPARATE SIDE ENTRANCE. LIVE UP AND RENT DOWN! SEPARATE LAUNDRY UP AND DOWN. Recently got MANY UPGRADES: NEW 2 KITCHENS, NEW APPLIANCES, NEW FLOORING, NEW LIGHT FIXTURES, NEW BATH ROOMS, NEW PAINT. This Bi- Level house has two Bedrooms on upper floor, spacious living room, dining area and completely renovated kitchen and a bathroom. Also fully developed Illegal Basement suite with a separate entrance. Basement has a huge living room, big kitchen, good size bed room, laundry room, and a bath room. Lots of storage spaces. Parking pad at the front of the house. This house is close to all amenities, such as: bus-stop, schools, shops and playground. C-train station is a 5 minute drive away. Move in ready! Quick possession available.
Location
Province AB
County Calgary
Area Cal Zone Ne
Zoning R-C2
Direction E
Rooms
Basement Finished, Full, Suite
Interior
Interior Features Ceiling Fan(s), Laminate Counters, No Animal Home, No Smoking Home
Heating Forced Air
Cooling None
Flooring Carpet, Vinyl Plank
Appliance Dishwasher, Dryer, Electric Stove, Range Hood, Refrigerator, Washer
Laundry In Basement, Main Level, See Remarks
Exterior
Garage Off Street
Garage Description Off Street
Fence Fenced
Community Features Park, Playground, Schools Nearby, Shopping Nearby, Sidewalks, Street Lights, Walking/Bike Paths
Roof Type Asphalt Shingle
Porch Deck, See Remarks
Lot Frontage 32.0
Parking Type Off Street
Total Parking Spaces 1
Building
Lot Description Back Lane, Back Yard, Few Trees, Front Yard, Lawn, Landscaped
Foundation Poured Concrete
Architectural Style Bi-Level
Level or Stories Bi-Level
Structure Type Concrete,Vinyl Siding
Others
Restrictions None Known
Tax ID 91278896
Ownership Private
Read Less Info
Want to know what your home might be worth? Contact us for a FREE valuation!

Our team is ready to help you sell your home for the highest possible price ASAP

"My job is to find and attract mastery-based agents to the office, protect the culture, and make sure everyone is happy! "







