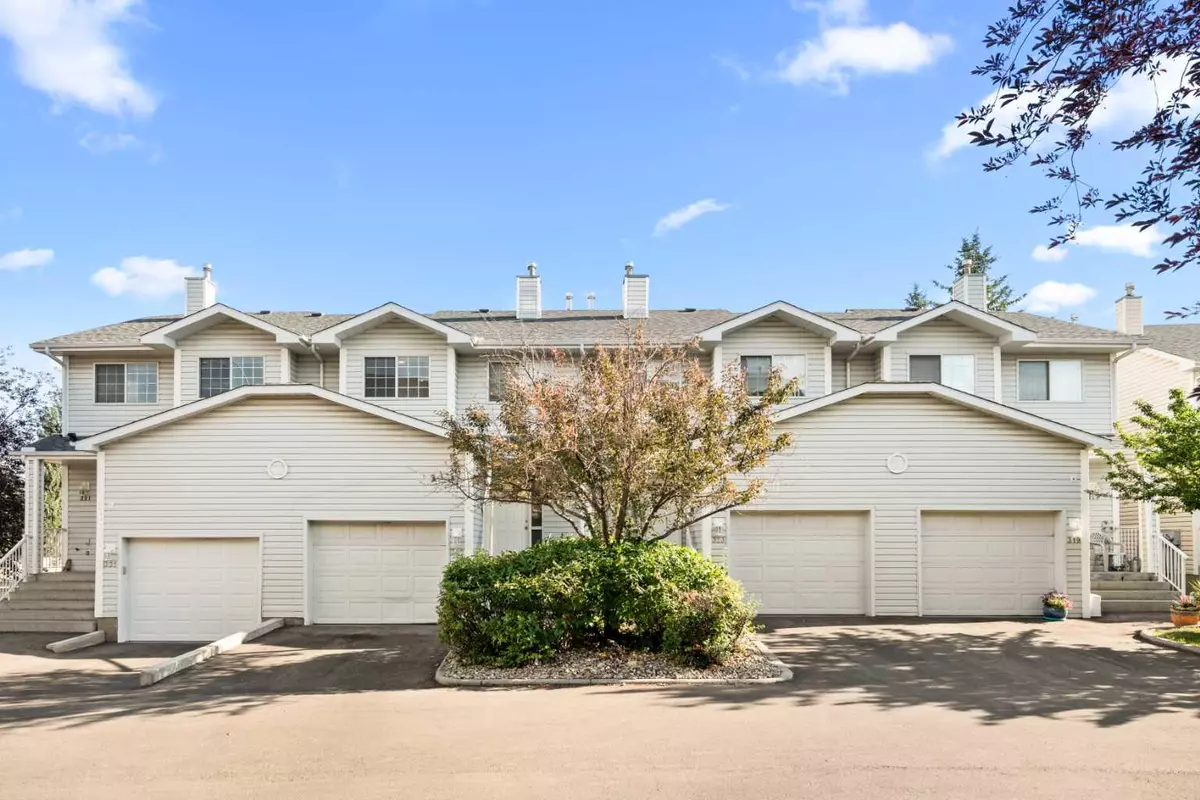$396,000
$399,900
1.0%For more information regarding the value of a property, please contact us for a free consultation.
3 Beds
3 Baths
1,272 SqFt
SOLD DATE : 08/19/2024
Key Details
Sold Price $396,000
Property Type Townhouse
Sub Type Row/Townhouse
Listing Status Sold
Purchase Type For Sale
Square Footage 1,272 sqft
Price per Sqft $311
Subdivision Hawkwood
MLS® Listing ID A2154596
Sold Date 08/19/24
Style 2 Storey
Bedrooms 3
Full Baths 2
Half Baths 1
Condo Fees $395
Originating Board Calgary
Year Built 1992
Annual Tax Amount $2,198
Tax Year 2024
Lot Size 2,443 Sqft
Acres 0.06
Property Description
A charming townhouse nestled in the desirable community of Hawkwood. This 3-bedroom, 2.5-bathroom home offers a perfect blend of comfort, style, and convenience, making it ideal for first-time home buyers and investors.
Step inside to discover a spacious and bright living room featuring large windows that fill the space with natural light, creating a warm and inviting atmosphere. The open-concept layout seamlessly connects the living area to the dining room and kitchen, ideal for entertaining and family gatherings.
The well-appointed kitchen boasts modern appliances, ample cabinetry, and a convenient kitchen island, providing both functionality and style. Adjacent to the kitchen, the dining area offers easy access to the private patio.
Upstairs, the primary bedroom is a true retreat, complete with a generous walk-in closet and an ensuite bathroom. Two additional bedrooms and a full bathroom provide plenty of space for family members or guests.
The fully finished basement adds valuable living space, perfect for a family room, home office, or gym. Additional features include an attached garage, in-unit laundry, and plenty of storage throughout.
Situated in a family-friendly neighborhood, this home is close to schools, parks, shopping, and public transportation, ensuring all your needs are met. Don’t miss the opportunity to make this wonderful property your new home. Schedule a showing today!
Location
Province AB
County Calgary
Area Cal Zone Nw
Zoning M-CG d44
Direction N
Rooms
Other Rooms 1
Basement Finished, Full
Interior
Interior Features Granite Counters, Kitchen Island, Open Floorplan, Storage, Walk-In Closet(s)
Heating Forced Air, Natural Gas
Cooling None
Flooring Carpet, Vinyl Plank
Fireplaces Number 1
Fireplaces Type None
Appliance Dishwasher, Dryer, Electric Stove, Garage Control(s), Range Hood, Refrigerator, Washer, Window Coverings
Laundry In Basement
Exterior
Garage Single Garage Attached
Garage Spaces 1.0
Garage Description Single Garage Attached
Fence None
Community Features Schools Nearby, Shopping Nearby
Amenities Available Clubhouse, Trash, Visitor Parking
Roof Type Asphalt Shingle
Porch Patio
Lot Frontage 19.69
Parking Type Single Garage Attached
Total Parking Spaces 1
Building
Lot Description Few Trees
Foundation Poured Concrete
Architectural Style 2 Storey
Level or Stories Two
Structure Type Vinyl Siding,Wood Frame
Others
HOA Fee Include Amenities of HOA/Condo,Common Area Maintenance,Insurance,Maintenance Grounds,Parking,Professional Management,Snow Removal,Trash
Restrictions None Known
Tax ID 91022421
Ownership Private
Pets Description Yes
Read Less Info
Want to know what your home might be worth? Contact us for a FREE valuation!

Our team is ready to help you sell your home for the highest possible price ASAP

"My job is to find and attract mastery-based agents to the office, protect the culture, and make sure everyone is happy! "







