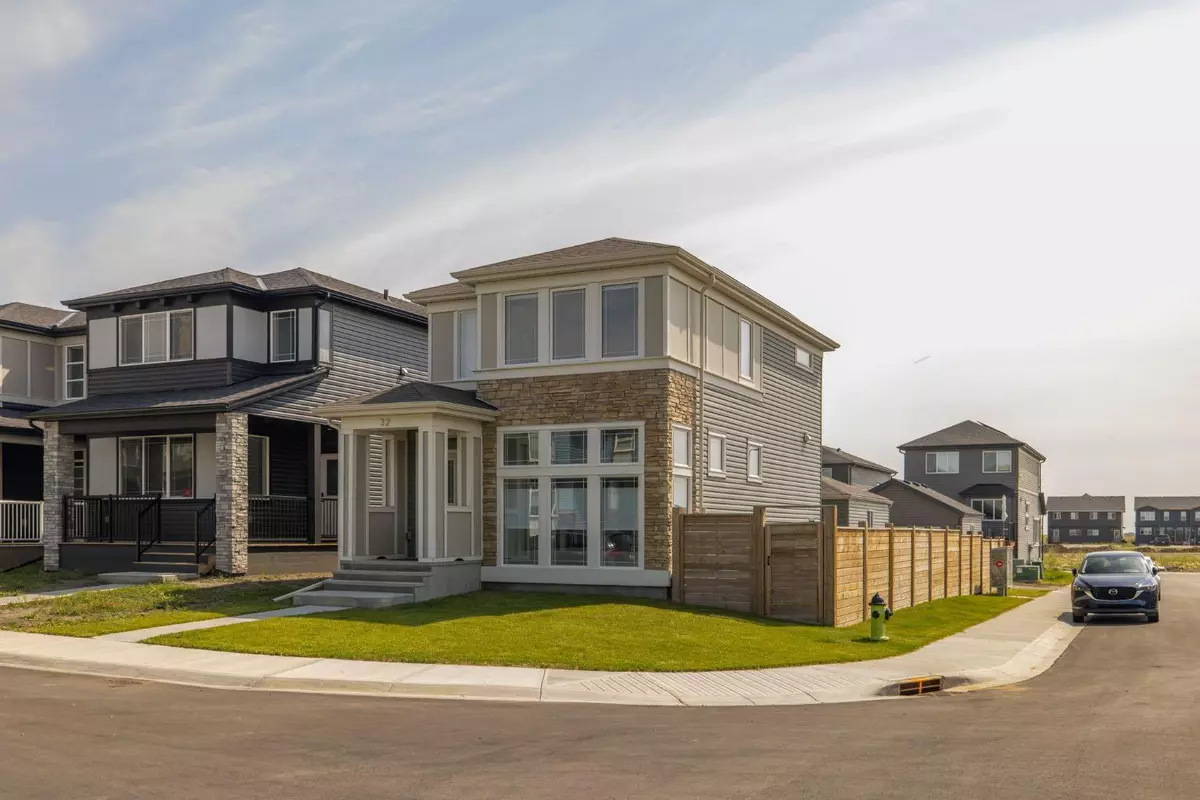$672,000
$635,000
5.8%For more information regarding the value of a property, please contact us for a free consultation.
3 Beds
3 Baths
1,507 SqFt
SOLD DATE : 08/19/2024
Key Details
Sold Price $672,000
Property Type Single Family Home
Sub Type Detached
Listing Status Sold
Purchase Type For Sale
Square Footage 1,507 sqft
Price per Sqft $445
Subdivision Legacy
MLS® Listing ID A2157064
Sold Date 08/19/24
Style 2 Storey
Bedrooms 3
Full Baths 2
Half Baths 1
HOA Fees $5/ann
HOA Y/N 1
Originating Board Calgary
Year Built 2021
Annual Tax Amount $3,774
Tax Year 2024
Lot Size 3,272 Sqft
Acres 0.08
Property Description
Welcome Home! Discover the perfect combination of contemporary style, comfort, and convenience in this gorgeous 3 bedroom, single family detached home. Offering almost 1800 sq ft of developed living space, it is nestled in the highly coveted community of Legacy. The open concept floor plan is meticulously crafted for both entertaining and everyday living. It effortlessly connects the main living area with the gourmet kitchen and dining spaces, while the additional living area in the basement blends seamlessly, making it feel like an integral part of the home. They say the kitchen is the heart of the home, and this home is no exception. The large central island, crisp white cabinetry, and gleaming quartz countertops create a perfect blend of style and functionality. The upgraded stainless steel appliances add a modern touch, making this kitchen a chef's dream. With its open layout and abundant workspace, it’s ideal for everything from preparing gourmet meals to hosting casual gatherings in the spacious dining area. This home is bathed in gorgeous natural light throughout, creating an inviting and serene atmosphere. The stunning windows have been thoughtfully placed to allow the day’s light to flow effortlessly through the home. The upper level of this home features two generously sized bedrooms, each offering comfort and ample closet space. The primary suite is a true retreat with a touch of luxury. It features a walk-in closet, providing storage and organization. The adjoining 5-piece ensuite bathroom enhances the suite's comfort and elegance, complete with dual sinks, a deep soaking tub, a separate shower, and premium finishes. This private sanctuary is designed to offer relaxation and convenience, making it the perfect place to unwind after a long day. Completing the upper level is a convenient laundry area and a well-appointed 4-piece bathroom, designed with both style and functionality in mind. The basement hosts a large rec room offering many different options for your families needs, as well as an abundance of storage options. Keep cool through the warm summer months with central air conditioning and never run out of hot water with a hot water on demand system. The sunny SE backyard outdoor space is just as impressive as the interior, featuring a fully fenced and landscaped yard, perfect for relaxation or outdoor gatherings. An oversized single garage provides ample storage and parking. Beyond the home, you'll find a welcoming community where neighbors are always ready to lend a helping hand, fostering a true sense of belonging. The neighborhood is family-friendly, with fantastic playgrounds for children to enjoy, and offers convenient access to a wide range of dining options and excellent retailers, making it easy to meet all your needs close to home.
Location
Province AB
County Calgary
Area Cal Zone S
Zoning R-1N
Direction NW
Rooms
Other Rooms 1
Basement Full, Partially Finished
Interior
Interior Features No Smoking Home, Open Floorplan, Quartz Counters
Heating Forced Air
Cooling Central Air
Flooring Carpet, Ceramic Tile, Vinyl
Appliance Central Air Conditioner, Dishwasher, Dryer, Garage Control(s), Gas Stove, Microwave, Other, Range Hood, Refrigerator, Washer, Window Coverings
Laundry Upper Level
Exterior
Garage Oversized, Single Garage Detached
Garage Spaces 1.0
Garage Description Oversized, Single Garage Detached
Fence Fenced
Community Features Park, Playground, Shopping Nearby
Amenities Available None
Roof Type Asphalt
Porch Deck
Lot Frontage 36.91
Parking Type Oversized, Single Garage Detached
Total Parking Spaces 1
Building
Lot Description Back Lane, Back Yard, Corner Lot, Front Yard, Landscaped, Rectangular Lot, Zero Lot Line
Foundation Poured Concrete
Architectural Style 2 Storey
Level or Stories Two
Structure Type Vinyl Siding
Others
Restrictions Restrictive Covenant-Building Design/Size
Tax ID 91157390
Ownership Private
Read Less Info
Want to know what your home might be worth? Contact us for a FREE valuation!

Our team is ready to help you sell your home for the highest possible price ASAP

"My job is to find and attract mastery-based agents to the office, protect the culture, and make sure everyone is happy! "







