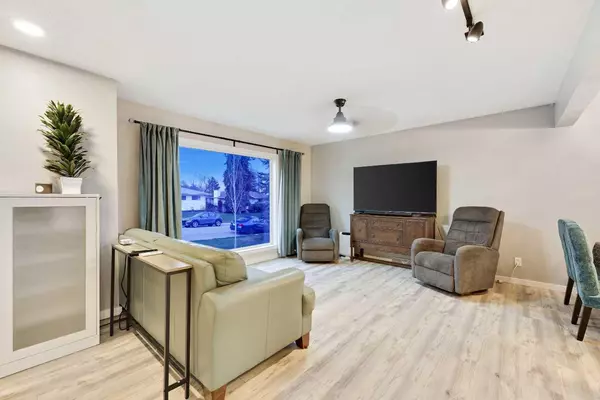$610,000
$589,900
3.4%For more information regarding the value of a property, please contact us for a free consultation.
2 Beds
3 Baths
1,029 SqFt
SOLD DATE : 08/19/2024
Key Details
Sold Price $610,000
Property Type Single Family Home
Sub Type Detached
Listing Status Sold
Purchase Type For Sale
Square Footage 1,029 sqft
Price per Sqft $592
Subdivision Haysboro
MLS® Listing ID A2150548
Sold Date 08/19/24
Style Bungalow
Bedrooms 2
Full Baths 3
Originating Board Calgary
Year Built 1958
Annual Tax Amount $3,800
Tax Year 2024
Lot Size 5,500 Sqft
Acres 0.13
Property Description
NESTLED in the HEART of HAYSBORO is this UNIQUE, AIR-CONDITIONED BUNGALOW that has 1911 Sq Ft of DEVELOPED SPACE, 2 PRIMARY Bedrooms (1 on the Main, 1 in the Basement) + 1 POTENTIAL 3rd BEDROOM in the Basement, 3 Bathrooms (incl/EN-SUITE), an Illegal SUITE in Basement, an OVERSIZED DOUBLE DETACHED GARAGE, an OVERSIZED FRONT DRIVEWAY PARKING PAD, a 50’6” X 14’2” PATIO, + 2 STORAGE SHEDS on a 5500 sq ft LOT = GREAT VALUE!!! This is a WISE INVESTMENT Property if you rent out the Upper Floor or Basement to help PAY FOR THE MORTGAGE!!! Curbside appeal w/MANICURED LAWN, TREE, + the LARGE Patio that exudes WARMTH, + HOSPITALITY as you ENJOY the SUN’S Gentle Glow. Upon entering the WELCOMING Foyer, you will see the Living Room which is a GREAT area to ENTERTAIN w/FAMILY, + FRIENDS. It has a Big Window allowing in NATURAL LIGHT which beckons you to RELAX or UNWIND after a long day. The Dining Room is COZY for those CONVERSATIONS/LAUGHTER around the Table, + Meals TOGETHER. This RENOVATED Kitchen has Floor-to-Ceiling BEAUTIFUL Brown Cabinetry, Tiled Backsplash, SS Appliances, Laminate Countertop, + EXTRA Cabinets w/Coffee Station. There is a door leading to the Basement (separate entrance to the illegal basement suite), + outside to the Backyard. There is the 4 pc Bathroom, the Primary Bedroom w/Ceiling Fan, a WALK-THROUGH Closet incl/BUILT-IN Shelving, + a 3 pc EN-SUITE Bathroom w/STEAM Shower, + Laundry Room. A STORAGE Room completes the Main Floor. In the Basement Illegal SUITE is the Kitchenette w/WHITE Cabinets, + WHITE Appliances, an area for a Table, a 26’3” X 15’8” Family Room w/BRICK ELECTRIC FIREPLACE that INVITES you to curl up w/Good Book or Enjoy a MOVIE night. The 2nd PRIMARY Bedroom, a 3 pc Bathroom, a Laundry, + Utility Room. There is POTENTIAL to create a 3rd Bedroom w/Window that can be installed. This HOME has UPGRADED the Kitchen, NEW Windows, NEW Furnace, NEW H2O Tank, + Roof (2021). The South-Facing Backyard offers a SERENE RETREAT from the Hustle and Bustle of Daily Life w/Patio for those SUMMER BBQs leading into TRANQUIL Evenings gazing at the stars. There is a 7’9” X 6’0” Hot Tub Shelter, a 10’4” X 7’8” Shed, a 6’8” X 4’0” Side Shed for so much EXTRA STORAGE, + the Detached Double Garage. A Huge area w/Artificial Grass for CONVENIENT Upkeep means more time to sit back taking up a HOBBY or SOCIALIZE as you ENJOY the Fresh Air outside. This HOME has MODERN COMFORT, CLASSIC CHARM, + is in a PRIME LOCATION w/EASY COMMUTE to Downtown Core. A QUICK WALK or BIKE to Heritage Dr towards Heritage Park, + Glenmore Park. GLENMORE RESERVOIR w/EXTENSIVE PATHWAYS, + NATURE TRAILS. Close to the ELBOW RIVER CHANNEL, + the WEASELHEAD Area w/HISTORY of this NEIGHBOURLY COMMUNITY of HAYSBORO. The Haysboro Community Association offers VARIETY of Programs/Activities, there are 2 TENNIS COURTS, SHOPPING, + SCHOOLS. Walking distance to both HERITAGE, + SOUTHLAND Train Stations. Schedule a Showing TODAY to experience this RARE BUNGALOW w/MASSIVE LOT!!!
Location
Province AB
County Calgary
Area Cal Zone S
Zoning R-C1
Direction N
Rooms
Other Rooms 1
Basement Finished, Full
Interior
Interior Features Ceiling Fan(s)
Heating Forced Air, Natural Gas
Cooling Central Air
Flooring Ceramic Tile, Laminate, Vinyl, Vinyl Plank
Fireplaces Number 1
Fireplaces Type Basement, Brick Facing, Electric, Mantle
Appliance Central Air Conditioner, Dishwasher, Dryer, Electric Stove, Garage Control(s), Garburator, Induction Cooktop, Microwave, Range Hood, Refrigerator, Washer, Window Coverings
Laundry In Basement
Exterior
Garage 220 Volt Wiring, Double Garage Detached, Driveway, Garage Door Opener, Garage Faces Rear, Insulated, Oversized, Parking Pad
Garage Spaces 2.0
Garage Description 220 Volt Wiring, Double Garage Detached, Driveway, Garage Door Opener, Garage Faces Rear, Insulated, Oversized, Parking Pad
Fence Fenced
Community Features Park, Playground, Schools Nearby, Shopping Nearby, Sidewalks, Street Lights, Tennis Court(s), Walking/Bike Paths
Roof Type Asphalt Shingle
Porch Front Porch, Patio
Lot Frontage 54.98
Parking Type 220 Volt Wiring, Double Garage Detached, Driveway, Garage Door Opener, Garage Faces Rear, Insulated, Oversized, Parking Pad
Total Parking Spaces 2
Building
Lot Description Back Lane, Back Yard, City Lot, Fruit Trees/Shrub(s), Front Yard, Lawn, Landscaped, Street Lighting, Private
Building Description Stucco,Vinyl Siding,Wood Frame, Shed: 10'4" X 7'8". Side Shed: 6'8" X 4'0".
Foundation Poured Concrete
Architectural Style Bungalow
Level or Stories One
Structure Type Stucco,Vinyl Siding,Wood Frame
Others
Restrictions None Known
Tax ID 91340596
Ownership Private
Read Less Info
Want to know what your home might be worth? Contact us for a FREE valuation!

Our team is ready to help you sell your home for the highest possible price ASAP

"My job is to find and attract mastery-based agents to the office, protect the culture, and make sure everyone is happy! "







