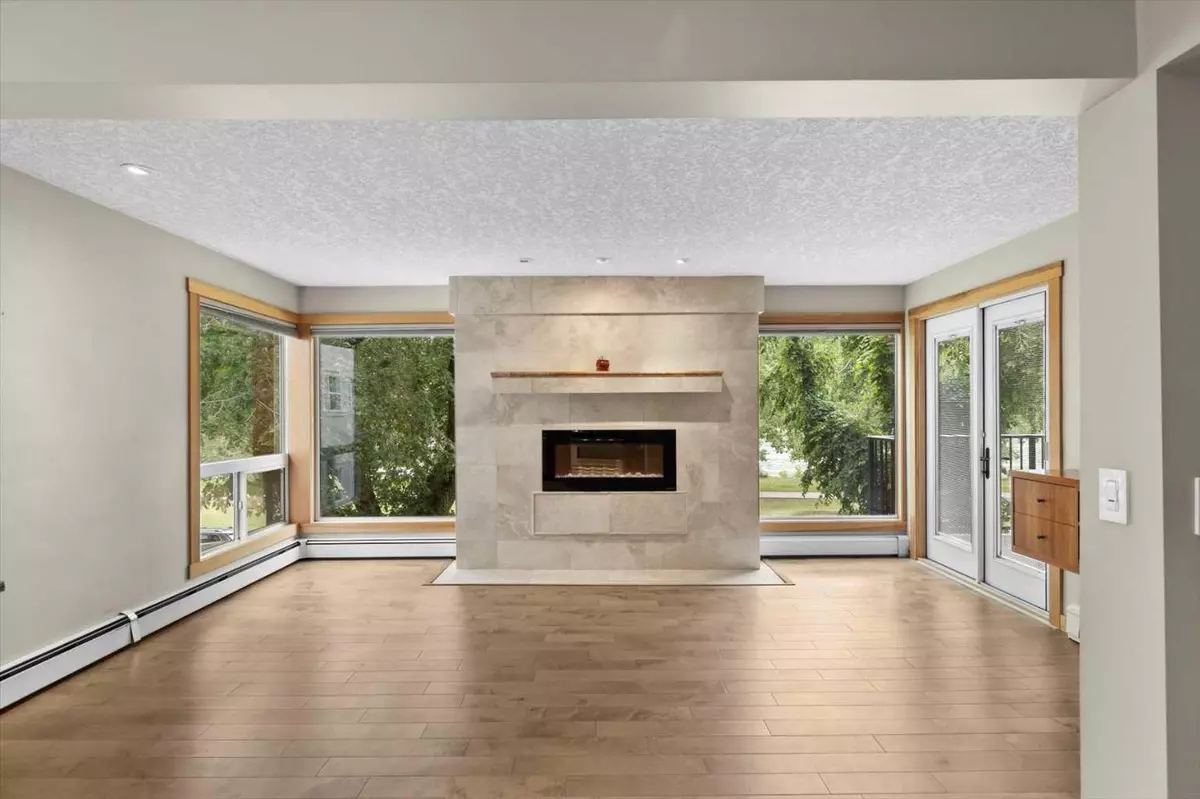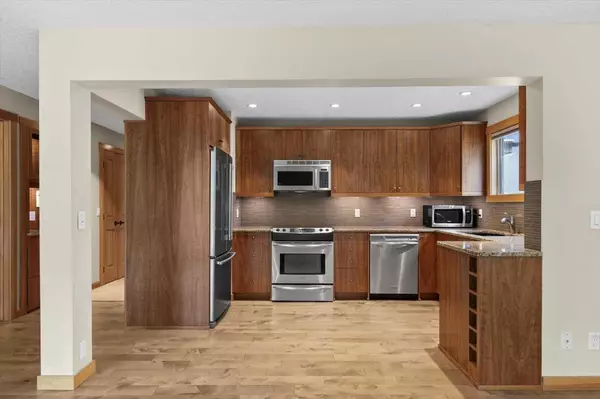$412,000
$449,000
8.2%For more information regarding the value of a property, please contact us for a free consultation.
2 Beds
2 Baths
874 SqFt
SOLD DATE : 08/19/2024
Key Details
Sold Price $412,000
Property Type Condo
Sub Type Apartment
Listing Status Sold
Purchase Type For Sale
Square Footage 874 sqft
Price per Sqft $471
Subdivision Parkdale
MLS® Listing ID A2145856
Sold Date 08/19/24
Style Apartment
Bedrooms 2
Full Baths 2
Condo Fees $707/mo
Originating Board Calgary
Year Built 1979
Annual Tax Amount $1,569
Tax Year 2024
Property Description
Welcome to your dream condo by the river! This exquisite 2-bedroom, 2-bathroom residence offers breathtaking views and an unbeatable location, making it a true urban oasis. Nestled by the river, you'll enjoy tranquil water views and the convenience of city living year round. Perfectly located within walking distance to Foothills Medical Centre, with easy access to Downtown by city transit, a 10-minute drive, or a 20-minute bike ride along the Bow River.
The interior features high-end cherry wood cabinets in the kitchen, bathrooms, linen closets, and laundry area, providing a cohesive and luxurious look throughout. Sleek granite countertops in the kitchen offer ample space for meal prep, and built-in wine storage ensures your favourite vintages are always at hand. Thoughtful storage solutions, including floating shelves in the living room, keep your living space clutter-free. Stay cozy with newly installed radiant heat panels, and admire the stone granite tiles in the hallways and bathrooms. The travertine tile surrounding the remote-operated fireplace adds an elegant touch. Enjoy modern convenience with a suite of stainless steel appliances, including a washer, dryer, dishwasher, and fridge. The luxurious bathrooms feature two Toto toilets, a soothing rain shower in the main bathroom, and river rock flooring in both bathrooms. Bedrooms feature eco-friendly cork flooring, while the kitchen boasts engineered hardwood maple flooring. Modern recessed lighting fixtures provide a bright and inviting atmosphere throughout. The patio door, equipped with built-in blinds and a bug screen, opens to a serene outdoor space. Windows are dressed with premium Hunter Douglas blinds. Enhanced storage solutions include custom shelving in the closets, and all paint colours and design elements have been meticulously chosen by renowned interior designer.
This condo perfectly blends luxury, comfort, and style, making it a perfect place to call home. Don’t miss the opportunity to experience riverfront living at its finest!
Location
Province AB
County Calgary
Area Cal Zone Cc
Zoning M-C2
Direction S
Rooms
Other Rooms 1
Interior
Interior Features Built-in Features, Granite Counters, Natural Woodwork, No Animal Home, No Smoking Home, Storage
Heating Baseboard
Cooling None
Flooring Ceramic Tile, Cork, Hardwood
Fireplaces Number 1
Fireplaces Type Decorative, Electric, Living Room
Appliance Dishwasher, Dryer, Electric Stove, Microwave, Microwave Hood Fan, Refrigerator, Washer
Laundry In Unit
Exterior
Garage Assigned, Stall
Garage Description Assigned, Stall
Community Features Park, Schools Nearby, Shopping Nearby, Walking/Bike Paths
Amenities Available Elevator(s), Parking, Storage
Roof Type Tar/Gravel
Porch Balcony(s)
Parking Type Assigned, Stall
Exposure S
Total Parking Spaces 1
Building
Story 4
Architectural Style Apartment
Level or Stories Single Level Unit
Structure Type Brick,Wood Frame,Wood Siding
Others
HOA Fee Include Common Area Maintenance,Heat,Professional Management,Reserve Fund Contributions,Sewer,Snow Removal,Water
Restrictions Pets Not Allowed
Ownership Private
Pets Description No
Read Less Info
Want to know what your home might be worth? Contact us for a FREE valuation!

Our team is ready to help you sell your home for the highest possible price ASAP

"My job is to find and attract mastery-based agents to the office, protect the culture, and make sure everyone is happy! "







