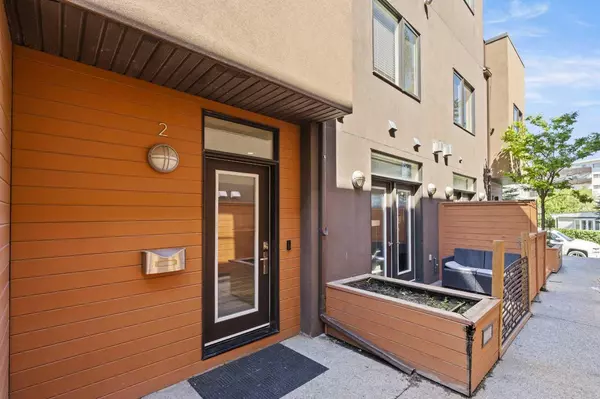$522,912
$539,000
3.0%For more information regarding the value of a property, please contact us for a free consultation.
3 Beds
3 Baths
1,666 SqFt
SOLD DATE : 08/19/2024
Key Details
Sold Price $522,912
Property Type Townhouse
Sub Type Row/Townhouse
Listing Status Sold
Purchase Type For Sale
Square Footage 1,666 sqft
Price per Sqft $313
Subdivision South Calgary
MLS® Listing ID A2138546
Sold Date 08/19/24
Style 3 Storey
Bedrooms 3
Full Baths 2
Half Baths 1
Condo Fees $636
Originating Board Calgary
Year Built 2007
Annual Tax Amount $3,314
Tax Year 2024
Property Description
Welcome to beautiful home in the heart of Calgary! Nestled in a vibrant neighbourhood, this townhome offers the perfect blend of urban convenience and cozy comfort. Location is key, and this townhome delivers. Situated in a sought-after area of SW Calgary, you'll find yourself just moments away from bustling city life, yet still able to enjoy a relaxed residential setting. Whether you're strolling through nearby parks, Marda Loop, trendy cafes, restaurants, or commuting to work, everything you need is within reach. Step inside and be greeted by a thoughtfully designed layout that maximizes space and functionality. The main floor features an open-concept living area, seamlessly connecting the living room, dining space, and kitchen. Large windows flood the space with natural light, creating a warm and inviting atmosphere for gatherings with friends and family. Upstairs, you'll find the private quarters, including spacious bedrooms and well-appointed bathrooms. The primary suite offers a peaceful retreat, complete with a ensuite bathroom and plenty of closet space. Outside, a private patio provides the perfect spot for enjoying your morning coffee as you soak in the sun and sounds of the neighbourhood. With its prime location, stylish design, and modern amenities, this townhome offers the ultimate urban lifestyle in Calgary. Don't miss your chance to make it yours!
Location
Province AB
County Calgary
Area Cal Zone Cc
Zoning M-C1
Direction N
Rooms
Other Rooms 1
Basement None
Interior
Interior Features Ceiling Fan(s), Central Vacuum, High Ceilings, No Animal Home, No Smoking Home, Storage
Heating Forced Air, Natural Gas
Cooling None
Flooring Carpet, Ceramic Tile, Laminate
Fireplaces Number 1
Fireplaces Type Gas
Appliance Dishwasher, Garage Control(s), Gas Stove, Microwave Hood Fan, Refrigerator, Washer/Dryer
Laundry Laundry Room, Upper Level
Exterior
Garage Parkade
Garage Description Parkade
Fence None
Community Features Playground, Schools Nearby, Sidewalks, Street Lights, Tennis Court(s), Walking/Bike Paths
Amenities Available None
Roof Type Tar/Gravel
Porch Balcony(s), Side Porch
Parking Type Parkade
Total Parking Spaces 1
Building
Lot Description Level
Foundation Poured Concrete
Architectural Style 3 Storey
Level or Stories Three Or More
Structure Type Cedar,Stucco,Wood Frame
Others
HOA Fee Include Common Area Maintenance,Insurance,Maintenance Grounds,Parking,Professional Management,Reserve Fund Contributions,Snow Removal
Restrictions Pet Restrictions or Board approval Required
Tax ID 91217994
Ownership Private
Pets Description Restrictions
Read Less Info
Want to know what your home might be worth? Contact us for a FREE valuation!

Our team is ready to help you sell your home for the highest possible price ASAP

"My job is to find and attract mastery-based agents to the office, protect the culture, and make sure everyone is happy! "







