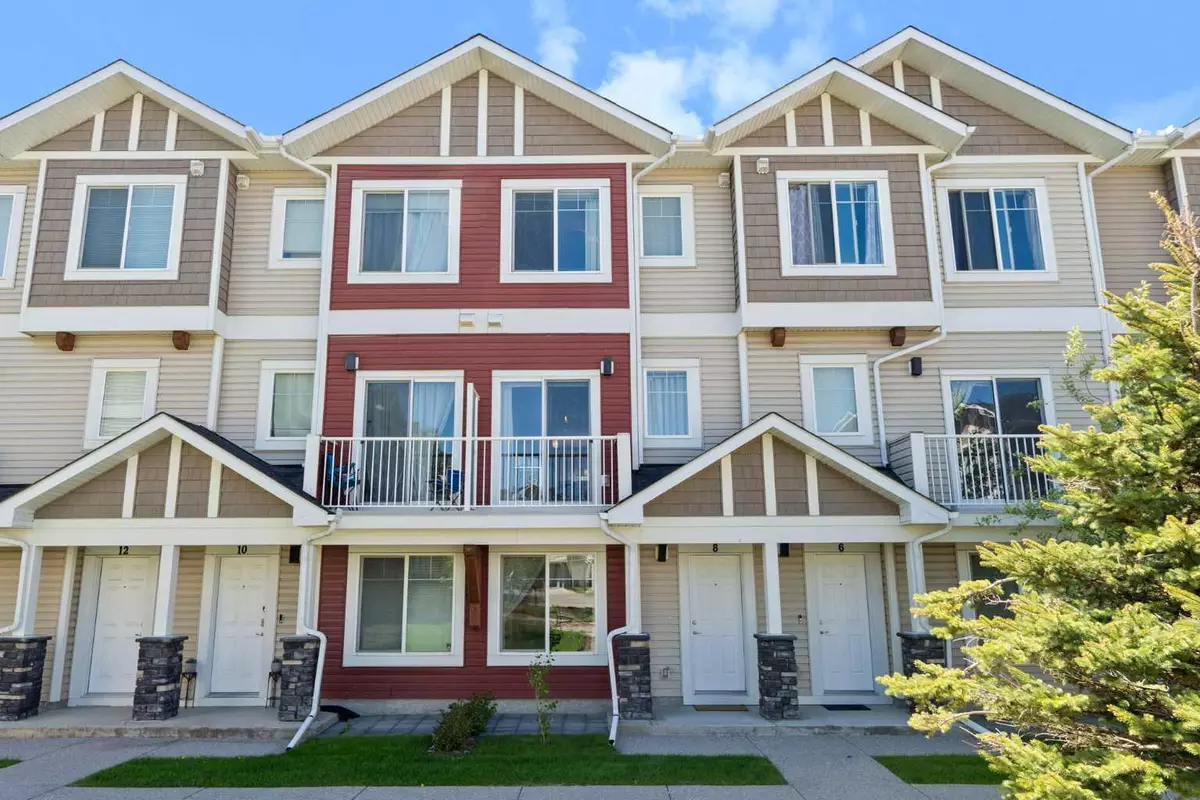$455,000
$455,000
For more information regarding the value of a property, please contact us for a free consultation.
3 Beds
3 Baths
1,460 SqFt
SOLD DATE : 08/19/2024
Key Details
Sold Price $455,000
Property Type Townhouse
Sub Type Row/Townhouse
Listing Status Sold
Purchase Type For Sale
Square Footage 1,460 sqft
Price per Sqft $311
Subdivision Redstone
MLS® Listing ID A2149976
Sold Date 08/19/24
Style 3 Storey
Bedrooms 3
Full Baths 3
Condo Fees $322
Originating Board Calgary
Year Built 2014
Annual Tax Amount $2,182
Tax Year 2024
Lot Size 1,001 Sqft
Acres 0.02
Property Description
Welcome to this one-of-a-kind townhouse located in the flourishing family community of Redstone. This stunning 3-bedroom, 3-bathroom home offers a perfect blend of contemporary design and functional living spaces, ideal for families or savvy investors. Boasting 9-foot ceilings and upgraded pot lights, this home is bright and inviting. Custom-built shelving and an elegant electric fireplace add a touch of sophistication to the living area. As you enter the lower level your greeted with a warm feeling of home , with a private bedroom & full bathroom, the lower level is perfect for an Airbnb rental or guest suite, providing excellent income potential. The main floor features a spacious open concept providing luxury and functionality. The kitchen, dining, and living areas flow seamlessly, enhanced by two balconies that flood the space with natural light. Perfect for entertaining or relaxing with family. Upstairs, two generous bedrooms each come with their own ensuite bathrooms, ensuring privacy and convenience. Upper-level also features laundry facilities and a dedicated recording studio cater to modern needs, offering practicality and unique lifestyle options. Enjoy the ease and security of an attached garage, providing ample storage and parking. Surrounded by parks, walking paths shopping and a future school this home is perfect for anyone in any stage of life. Venetian blinds and custom-made curtains are all throughout the house. Elevated storage in the garage and other storage underneath the stairs are next to the furnace room, shoe cabinet, and storage area underneath the stairs. Living room wall unit with an electric fireplace plus lit upper shelving. Book your showing today!
Location
Province AB
County Calgary
Area Cal Zone Ne
Zoning M-G
Direction E
Rooms
Other Rooms 1
Basement None
Interior
Interior Features Built-in Features, High Ceilings, No Animal Home, No Smoking Home, Walk-In Closet(s)
Heating Forced Air, Natural Gas
Cooling None
Flooring Carpet, Ceramic Tile, Laminate, Linoleum
Fireplaces Number 1
Fireplaces Type Electric
Appliance Dishwasher, Dryer, Electric Stove, Garage Control(s), Range Hood, Refrigerator, Washer, Window Coverings
Laundry Upper Level
Exterior
Garage Single Garage Attached
Garage Spaces 1.0
Garage Description Single Garage Attached
Fence None
Community Features Golf, Pool, Schools Nearby, Shopping Nearby
Amenities Available Parking, Visitor Parking
Roof Type Asphalt Shingle
Porch Balcony(s)
Lot Frontage 16.01
Parking Type Single Garage Attached
Total Parking Spaces 2
Building
Lot Description Backs on to Park/Green Space, Low Maintenance Landscape, Landscaped, Level
Foundation Poured Concrete
Architectural Style 3 Storey
Level or Stories Three Or More
Structure Type Composite Siding,Vinyl Siding,Wood Frame
Others
HOA Fee Include Caretaker,Common Area Maintenance,Insurance,Maintenance Grounds,Parking,Professional Management,Snow Removal
Restrictions Board Approval,Pet Restrictions or Board approval Required,Restrictive Covenant-Building Design/Size,Utility Right Of Way
Ownership Private
Pets Description Restrictions
Read Less Info
Want to know what your home might be worth? Contact us for a FREE valuation!

Our team is ready to help you sell your home for the highest possible price ASAP

"My job is to find and attract mastery-based agents to the office, protect the culture, and make sure everyone is happy! "







