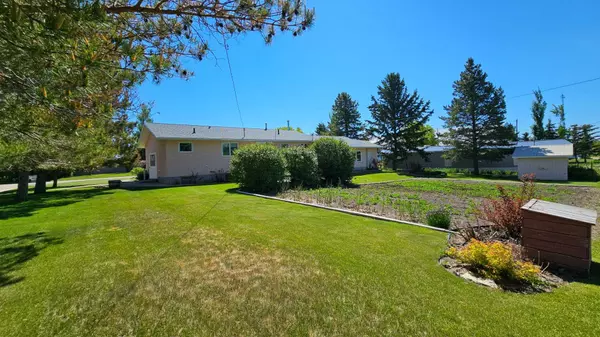$180,000
$189,500
5.0%For more information regarding the value of a property, please contact us for a free consultation.
6 Beds
3 Baths
1,288 SqFt
SOLD DATE : 08/19/2024
Key Details
Sold Price $180,000
Property Type Single Family Home
Sub Type Detached
Listing Status Sold
Purchase Type For Sale
Square Footage 1,288 sqft
Price per Sqft $139
Subdivision Hughenden
MLS® Listing ID A2105942
Sold Date 08/19/24
Style Bungalow
Bedrooms 6
Full Baths 2
Half Baths 1
Originating Board Lloydminster
Year Built 1969
Annual Tax Amount $3,052
Tax Year 2023
Lot Size 9,350 Sqft
Acres 0.21
Lot Dimensions 85 ft x 110 ft.
Property Description
Nestled in the Village of Hughenden, this one owner, well cared for 6 bedroom 1288 sq. ft. bungalow is waiting for it's new family! This property boasts excellent curb appeal on a double corner lot with beautiful, landscaped yard brimming with mature trees, well-established perennials and vegetable gardens and fruit bushes to enjoy all summer long! On the main floor you will find a bright sunny kitchen with plenty of cupboards, new dishwasher and a generous amount of counter space with breakfast bar. Next to the kitchen is a tiled dining room with patio doors and built-in blinds leading to a cozy deck that gives you a perfect view of the backyard gardens to enjoy your morning coffee. Off the dining room you will find a spacious living room with large picture window offering an abundance of natural light and a great view of the front yard. Down the hall is a generous sized primary bedroom with a large window and two additional bedrooms all with extra tall closets that allow for plenty of storage, a 4 pc main bath with tub surround, large vanity and ample cabinets for storage of all your necessities. Completing the main floor is the conveniently located main floor laundry, and a 2pc powder room. In the basement this added space offers a large family room with wet bar and woodstove for those chilly winter nights and more affordable heating bills. Central AC throughout will keep you cool all summer long. You will also appreciate the three sizable bedrooms, a newly renovated 3pc bath and a large cold room that is perfect for storing your vegetable harvest from your garden. What a great space for larger families or someone looking for extra space for their hobbies! Outside offers a concrete walkway leading to your oversized 26 × 26 double attached garage that is insulated and heated with a newer natural gas furnace and controlled by long-range thermostat, a large workbench with massive storage, and a water hookup with floor drain. This garage is ready for all your DIY projects! Out back is a poured concrete pad to rest your natural gas BBQ, and a double garden shed ~perfect for storing ride-on lawnmowers and garden tools. This property also offers two bored water wells for all your gardening needs, a wheelchair lift on the back deck. This home has received some updates over the years including ~New dishwasher (2024) a fresh coat of paint (2021) shingles (2014), furnace & vinyl windows. Call today to schedule your showing!
Location
Province AB
County Provost No. 52, M.d. Of
Zoning T2
Direction E
Rooms
Basement Finished, Full
Interior
Interior Features Bar, Breakfast Bar, Laminate Counters
Heating Forced Air, Natural Gas, Wood, Wood Stove
Cooling Central Air
Flooring Carpet, Ceramic Tile, Linoleum
Appliance Dishwasher, Dryer, Electric Stove, Freezer, Garage Control(s), Microwave, Refrigerator, Washer
Laundry In Hall, Main Level
Exterior
Garage Concrete Driveway, Double Garage Attached
Garage Spaces 2.0
Garage Description Concrete Driveway, Double Garage Attached
Fence None
Community Features Golf, Playground, Schools Nearby, Sidewalks, Street Lights
Roof Type Asphalt Shingle
Accessibility Exterior Wheelchair Lift
Porch Deck
Lot Frontage 110.0
Parking Type Concrete Driveway, Double Garage Attached
Exposure E
Total Parking Spaces 6
Building
Lot Description Back Yard, Corner Lot, Garden, Treed
Building Description Stucco, Double wide Garden Shed
Foundation Poured Concrete
Sewer Public Sewer
Water Well
Architectural Style Bungalow
Level or Stories One
Structure Type Stucco
Others
Restrictions None Known
Tax ID 57039737
Ownership Private
Read Less Info
Want to know what your home might be worth? Contact us for a FREE valuation!

Our team is ready to help you sell your home for the highest possible price ASAP

"My job is to find and attract mastery-based agents to the office, protect the culture, and make sure everyone is happy! "







