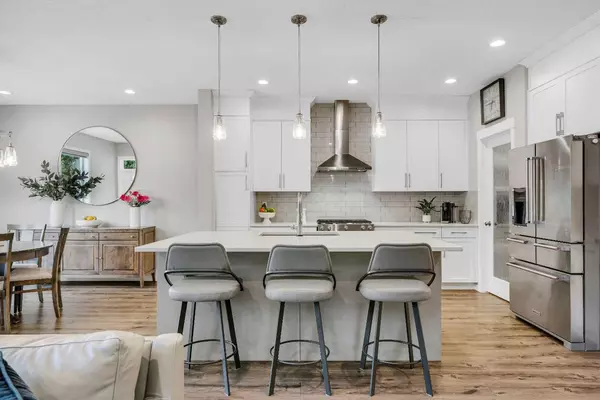$960,000
$949,900
1.1%For more information regarding the value of a property, please contact us for a free consultation.
4 Beds
4 Baths
2,477 SqFt
SOLD DATE : 08/20/2024
Key Details
Sold Price $960,000
Property Type Single Family Home
Sub Type Detached
Listing Status Sold
Purchase Type For Sale
Square Footage 2,477 sqft
Price per Sqft $387
Subdivision Auburn Bay
MLS® Listing ID A2154435
Sold Date 08/20/24
Style 2 Storey
Bedrooms 4
Full Baths 3
Half Baths 1
HOA Fees $41/ann
HOA Y/N 1
Originating Board Calgary
Year Built 2016
Annual Tax Amount $5,736
Tax Year 2024
Lot Size 4,370 Sqft
Acres 0.1
Property Description
Modern and beautifully designed, this extensively upgraded home boasts nearly 3,500 sq. ft. of developed space. Ideally located just a 5-minute drive from the lake and within walking distance of Auburn Bay Lakeshore and Bayside Schools, this property is a sanctuary for busy families. Featuring central air conditioning, ceiling and outdoor speakers, a hot tub, a central vacuum system, and more, this home offers top-notch amenities. The living room, with its focal fireplace, oversized windows, and extra pot lights, promotes relaxation. The stunning kitchen combines style and function with stone countertops, high-end stainless steel appliances including a gas stove, full-height cabinets, a large island with casual seating, and a walk-through pantry. The dining room, with views of the tranquil backyard, is perfect for gatherings.
The main floor den serves as a flexible space for work or play, easily hidden with a sliding door. The powder room is conveniently off the mudroom, which has built-ins for jackets, shoes, and backpacks. Upstairs, the bonus room enhances your movie-watching experience with extra windows and wall speakers. The primary bedroom offers a spacious layout and an opulent ensuite with dual vanities, a make-up vanity, a deep soaker tub, an oversized shower, and a huge walk-in closet. Two additional bedrooms on this level are spacious and bright, sharing a stylish 4-piece bathroom. Conveniently, the laundry is also on this level.
The finished basement is a perfect extension of the home, featuring a large rec room that can be divided into separate spaces for a home gym, media area, or play space. A fourth bedroom and full bathroom accommodate guests or extended family. The backyard, with SW exposure, a large deck with a privacy screen, a hot tub, and ample grassy space, offers something for everyone. Beautifully landscaped and surrounded by trees, it is a private outdoor oasis. This family-friendly lakeside community provides year-round activities at the lake, an extensive pathway system, numerous parks, green spaces, an off-leash dog park, and various amenities, including groceries and restaurants. Fish Creek Park, the Seton YMCA, and South Health Campus are just minutes away.
Location
Province AB
County Calgary
Area Cal Zone Se
Zoning R-1
Direction NE
Rooms
Other Rooms 1
Basement Finished, Full
Interior
Interior Features Built-in Features, Central Vacuum, Closet Organizers, Double Vanity, High Ceilings, Kitchen Island, Open Floorplan, Pantry, Recessed Lighting, Soaking Tub, Stone Counters, Storage, Walk-In Closet(s), Wired for Sound
Heating Forced Air, Natural Gas
Cooling Central Air
Flooring Carpet, Hardwood, Tile
Fireplaces Number 1
Fireplaces Type Gas, Living Room
Appliance Built-In Oven, Central Air Conditioner, Dishwasher, Dryer, Garage Control(s), Gas Stove, Microwave, Refrigerator, Washer, Window Coverings
Laundry Upper Level
Exterior
Garage Double Garage Attached
Garage Spaces 2.0
Garage Description Double Garage Attached
Fence Fenced
Community Features Clubhouse, Fishing, Lake, Park, Playground, Schools Nearby, Shopping Nearby, Tennis Court(s), Walking/Bike Paths
Amenities Available Beach Access, Boating, Clubhouse, Dog Park, Picnic Area, Playground, Racquet Courts, Recreation Facilities
Roof Type Asphalt Shingle
Porch Deck
Lot Frontage 38.03
Parking Type Double Garage Attached
Total Parking Spaces 4
Building
Lot Description Back Yard, Lawn, Landscaped, Many Trees
Foundation Poured Concrete
Architectural Style 2 Storey
Level or Stories Two
Structure Type Stone,Vinyl Siding,Wood Frame
Others
Restrictions Restrictive Covenant,Utility Right Of Way
Tax ID 91607262
Ownership Private
Read Less Info
Want to know what your home might be worth? Contact us for a FREE valuation!

Our team is ready to help you sell your home for the highest possible price ASAP

"My job is to find and attract mastery-based agents to the office, protect the culture, and make sure everyone is happy! "







