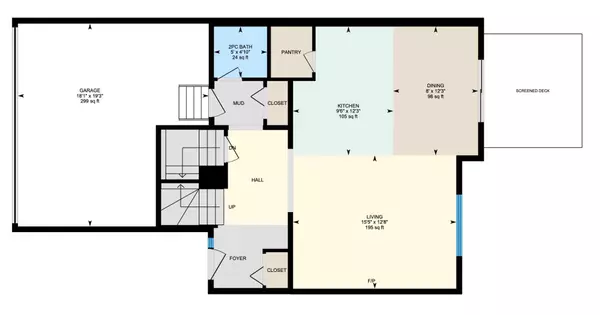$685,000
$679,900
0.8%For more information regarding the value of a property, please contact us for a free consultation.
3 Beds
4 Baths
1,765 SqFt
SOLD DATE : 08/20/2024
Key Details
Sold Price $685,000
Property Type Single Family Home
Sub Type Detached
Listing Status Sold
Purchase Type For Sale
Square Footage 1,765 sqft
Price per Sqft $388
Subdivision Evanston
MLS® Listing ID A2153325
Sold Date 08/20/24
Style 2 Storey
Bedrooms 3
Full Baths 3
Half Baths 1
Originating Board Calgary
Year Built 2003
Annual Tax Amount $3,538
Tax Year 2024
Lot Size 3,713 Sqft
Acres 0.09
Property Description
This like-new original-owner home has been meticulously maintained and features nearly 2,400 square feet of living space. Offering 3 bedrooms, 3.5 bathrooms, 3 living areas and a stunning outdoor space, this property is fully move-in ready and perfect for a family or those looking to downsize in comfort. Located in the heart of Evanston/Creekside, this home is within convenient walking distance to countless amenities. The main level boasts an open concept space with a central kitchen that is open to both living and dining areas - making the perfect functional space for everyday living. The kitchen has warm wood cabinetry, updated appliances, new resilient LVP flooring and a large corner pantry. The large dining space overlooks the backyard and the kitchen island provides additional seating space. The main great room is complete with a central gas fireplace and custom built-in cabinetry surrounds providing additional storage. A wall of windows overlooks the backyard so you can view your beautiful garden all summer long. The main level is complete with a mud room and 2pc bathroom. The recently updated LVP flooring flows up the stairs and throughout the entire upper floor - perfect for those with pets, small children or carpet allergies. The front of the home has a large family room with a wall of windows overlooking the front street. The back of the home is where you'll find a large primary bedroom complete with a walk-in closet and full 4pc ensuite including a soaker tub, walk-in shower and oversized vanity. Two more bedrooms, a full bathroom and conveniently located laundry closet complete the upper level. The developed basement includes a large rec room with full wet bar and a 3pc bathroom - creating the perfect space for visiting guests but also ideal for everyday use. The backyard oasis is complete with a stunning professionally landscaped tiered garden, mature trees for added privacy and a large deck that is half covered/enclosed for cooler days and half exposed for soaking up the sunshine. This immaculate property is fully move-in ready and conveniently located close to the Creekside Shopping Centre providing added convenience for everyday living.
Location
Province AB
County Calgary
Area Cal Zone N
Zoning R-1N
Direction W
Rooms
Other Rooms 1
Basement Finished, Full
Interior
Interior Features Bar, Built-in Features, Closet Organizers, Kitchen Island, No Animal Home, No Smoking Home, Open Floorplan, Pantry, Walk-In Closet(s)
Heating Forced Air
Cooling None
Flooring Vinyl
Fireplaces Number 1
Fireplaces Type Gas
Appliance Built-In Oven, Dishwasher, Dryer, Microwave, Range Hood, Refrigerator, Stove(s), Washer, Window Coverings
Laundry Upper Level
Exterior
Garage Double Garage Attached
Garage Spaces 2.0
Garage Description Double Garage Attached
Fence Fenced
Community Features Park, Playground, Schools Nearby, Shopping Nearby, Sidewalks, Street Lights, Walking/Bike Paths
Roof Type Asphalt Shingle
Porch Deck, Enclosed
Lot Frontage 35.24
Parking Type Double Garage Attached
Total Parking Spaces 4
Building
Lot Description Garden, Interior Lot, Landscaped, Rectangular Lot
Foundation Poured Concrete
Architectural Style 2 Storey
Level or Stories Two
Structure Type Vinyl Siding,Wood Frame
Others
Restrictions None Known
Tax ID 91087195
Ownership Private
Read Less Info
Want to know what your home might be worth? Contact us for a FREE valuation!

Our team is ready to help you sell your home for the highest possible price ASAP

"My job is to find and attract mastery-based agents to the office, protect the culture, and make sure everyone is happy! "







