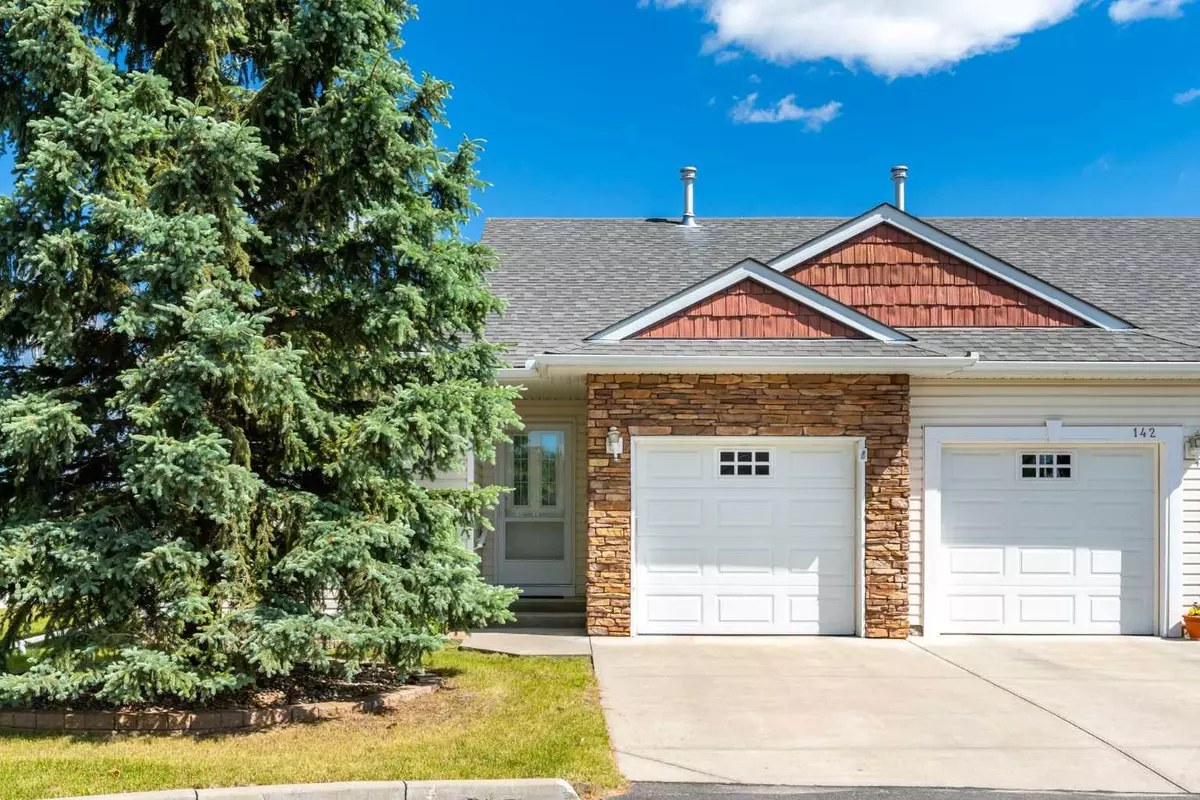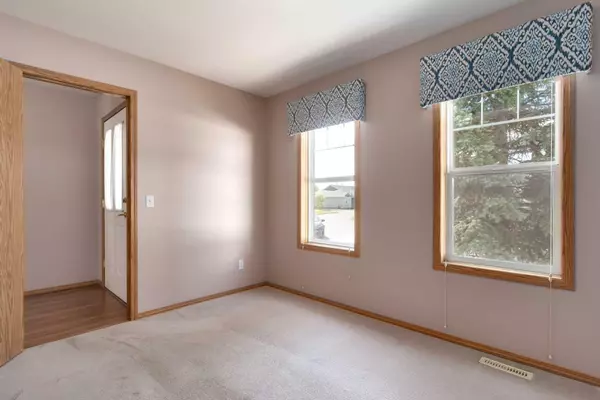$395,000
$399,900
1.2%For more information regarding the value of a property, please contact us for a free consultation.
2 Beds
2 Baths
974 SqFt
SOLD DATE : 08/20/2024
Key Details
Sold Price $395,000
Property Type Single Family Home
Sub Type Semi Detached (Half Duplex)
Listing Status Sold
Purchase Type For Sale
Square Footage 974 sqft
Price per Sqft $405
Subdivision High River Golf Course
MLS® Listing ID A2143629
Sold Date 08/20/24
Style Bungalow,Side by Side
Bedrooms 2
Full Baths 2
Condo Fees $200
Originating Board Calgary
Year Built 2001
Annual Tax Amount $2,191
Tax Year 2023
Lot Size 4,887 Sqft
Acres 0.11
Property Description
Located at the end of a culdesac, this carefully maintained 955 sq. foot Polo Park offers ease of living for 55+. The main floor has a practical layout with 2 bedrooms, laundry, 4-piece bathroom, and a spacious kitchen open to the living room that has a beautiful brick-front gas fireplace. In the fully developed basement, you will find a large recreation space that can be used as a guest bedroom, another 3-piece bathroom and ample storage. The large back deck overlooks a field where you can watch the horses and wildlife, there is also a view of the mountains to the west that is both private and inviting. The gardens in the front and back are carefully maintained with perennials and mulch for low maintenance up keep. Located in the highly desired neighbourhood of Polo Park and with low condo fees of only $200 a month, this home is ready for immediate possession! Please click the multimedia tab for an interactive 3D virtual tour and floor plans.
Location
Province AB
County Foothills County
Zoning TND
Direction S
Rooms
Basement Finished, Full
Interior
Interior Features No Animal Home, No Smoking Home, Open Floorplan, Pantry, Vinyl Windows
Heating Forced Air
Cooling None
Flooring Carpet, Laminate, Linoleum
Fireplaces Number 1
Fireplaces Type Gas
Appliance Dishwasher, Garage Control(s), Refrigerator, Stove(s), Washer/Dryer, Window Coverings
Laundry Main Level
Exterior
Garage Single Garage Attached
Garage Spaces 1.0
Garage Description Single Garage Attached
Fence Partial
Community Features Golf, Shopping Nearby, Street Lights, Walking/Bike Paths
Amenities Available Snow Removal, Visitor Parking
Roof Type Asphalt Shingle
Porch Deck
Lot Frontage 68.0
Parking Type Single Garage Attached
Total Parking Spaces 2
Building
Lot Description Back Yard, Cul-De-Sac, Few Trees, Front Yard, Lawn, No Neighbours Behind, Landscaped, Level
Foundation Poured Concrete
Architectural Style Bungalow, Side by Side
Level or Stories One
Structure Type Wood Frame
Others
HOA Fee Include Common Area Maintenance,Insurance,Maintenance Grounds,Reserve Fund Contributions,Snow Removal
Restrictions Adult Living,Pet Restrictions or Board approval Required,Pets Allowed
Tax ID 84805977
Ownership Private
Pets Description Restrictions, Cats OK, Dogs OK
Read Less Info
Want to know what your home might be worth? Contact us for a FREE valuation!

Our team is ready to help you sell your home for the highest possible price ASAP

"My job is to find and attract mastery-based agents to the office, protect the culture, and make sure everyone is happy! "







