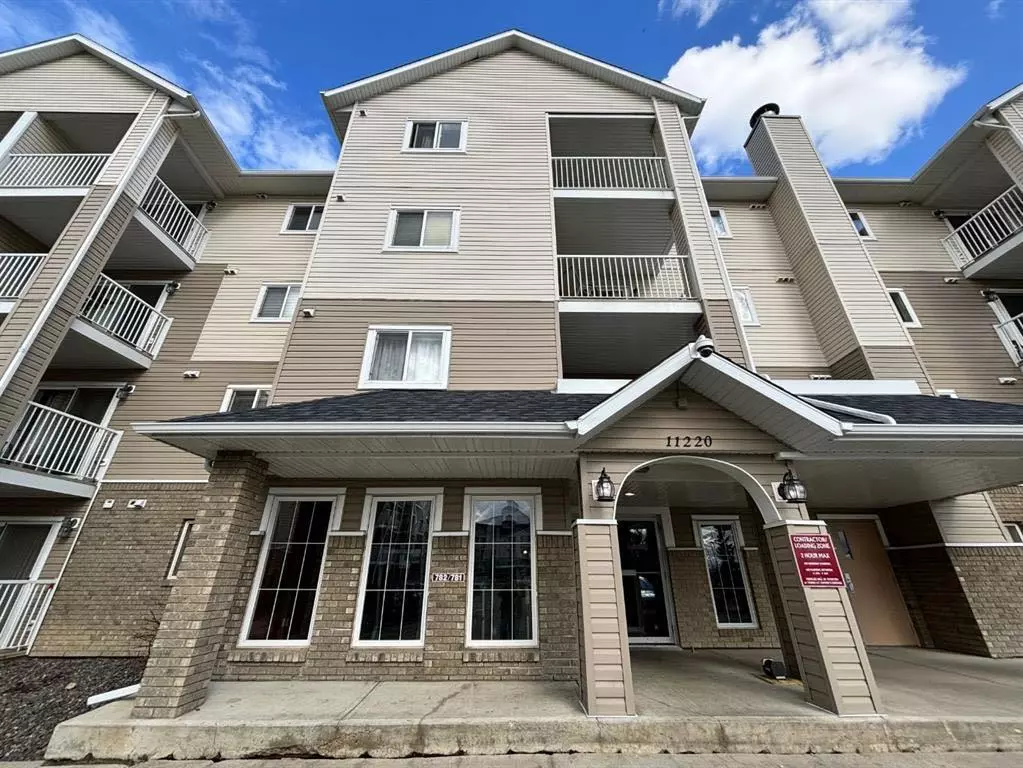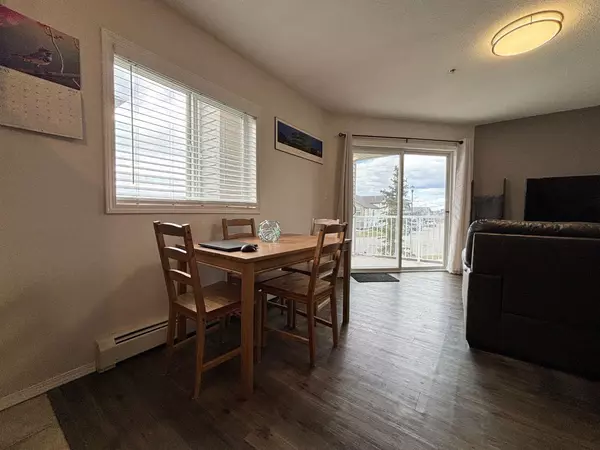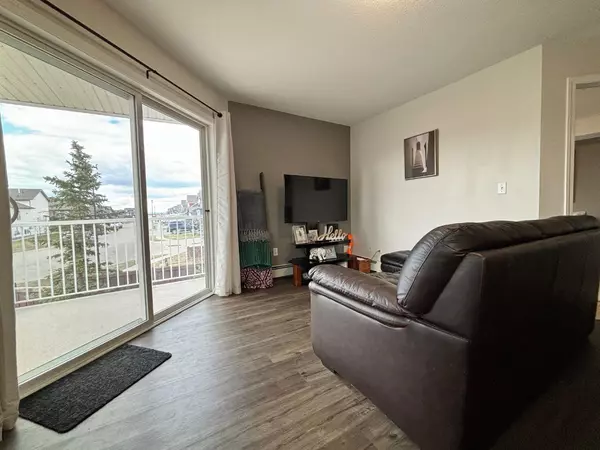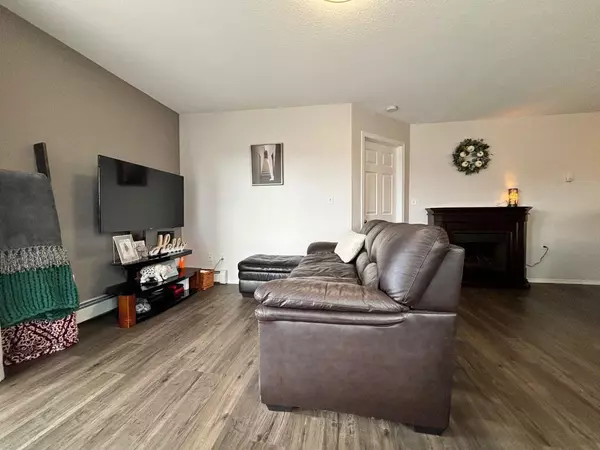$183,000
$190,000
3.7%For more information regarding the value of a property, please contact us for a free consultation.
2 Beds
2 Baths
883 SqFt
SOLD DATE : 08/21/2024
Key Details
Sold Price $183,000
Property Type Condo
Sub Type Apartment
Listing Status Sold
Purchase Type For Sale
Square Footage 883 sqft
Price per Sqft $207
Subdivision Gateway
MLS® Listing ID A2149225
Sold Date 08/21/24
Style Low-Rise(1-4)
Bedrooms 2
Full Baths 2
Condo Fees $575/mo
Originating Board Grande Prairie
Year Built 2007
Annual Tax Amount $1,861
Tax Year 2024
Property Description
Wonderful 2nd floor condo located on the northwest part of the building that gives you the perfect angle to catch the gorgeous prairie sunsets. This unit has 2 bedrooms and 2 bathrooms over 883 sqft of living space. Over the last few years this condo has had floors, fixtures, sink, taps, countertops and backsplash upgraded. I really enjoy this plan because it has an open concept, while giving the bedrooms privacy from one another and the front entry is bigger with its own area away from the main living room. There is also a lot of functional storage. Kitchen looks amazing with subway tile backsplash, marbled laminate countertop & stainless appliances. The kitchen is very appealing with the large amount of space it has for cooking, prepping and storing. Master bedroom is very cozy and spacious with walk through closet and 4pc ensuite. The master bedroom is located on the Northside of the building away from the parking lot, so it definitely is quieter. This unit comes with 1 underground parking stall. Currently there is a lucrative tenant signed until December 2024. This would make the perfect opportunity for anyone looking to downsize, buy their first place or even looking to invest in rental properties. Condo fees include water, power, heat, common area maintenance, reserve fund contributions, sewer, garbage and snow removal. Say hello to this turn key opportunity!
Location
Province AB
County Grande Prairie
Zoning RM
Direction NW
Rooms
Other Rooms 1
Interior
Interior Features Open Floorplan, See Remarks, Vinyl Windows, Walk-In Closet(s)
Heating Baseboard
Cooling None
Flooring Laminate, Tile, Vinyl
Appliance See Remarks
Laundry In Unit, Laundry Room
Exterior
Parking Features Underground
Garage Description Underground
Community Features Playground, Shopping Nearby, Sidewalks, Street Lights, Walking/Bike Paths
Amenities Available Bicycle Storage, Elevator(s), Fitness Center, Parking
Roof Type Asphalt Shingle
Porch Deck
Exposure NW
Total Parking Spaces 1
Building
Story 4
Architectural Style Low-Rise(1-4)
Level or Stories Single Level Unit
Structure Type Concrete,Vinyl Siding,Wood Frame
Others
HOA Fee Include Electricity,Gas,Heat,Maintenance Grounds,Professional Management,Reserve Fund Contributions,Sewer,Snow Removal,Trash,Water
Restrictions Call Lister,Pet Restrictions or Board approval Required,Short Term Rentals Not Allowed
Tax ID 91995960
Ownership Private
Pets Allowed Restrictions, Yes
Read Less Info
Want to know what your home might be worth? Contact us for a FREE valuation!

Our team is ready to help you sell your home for the highest possible price ASAP
"My job is to find and attract mastery-based agents to the office, protect the culture, and make sure everyone is happy! "







