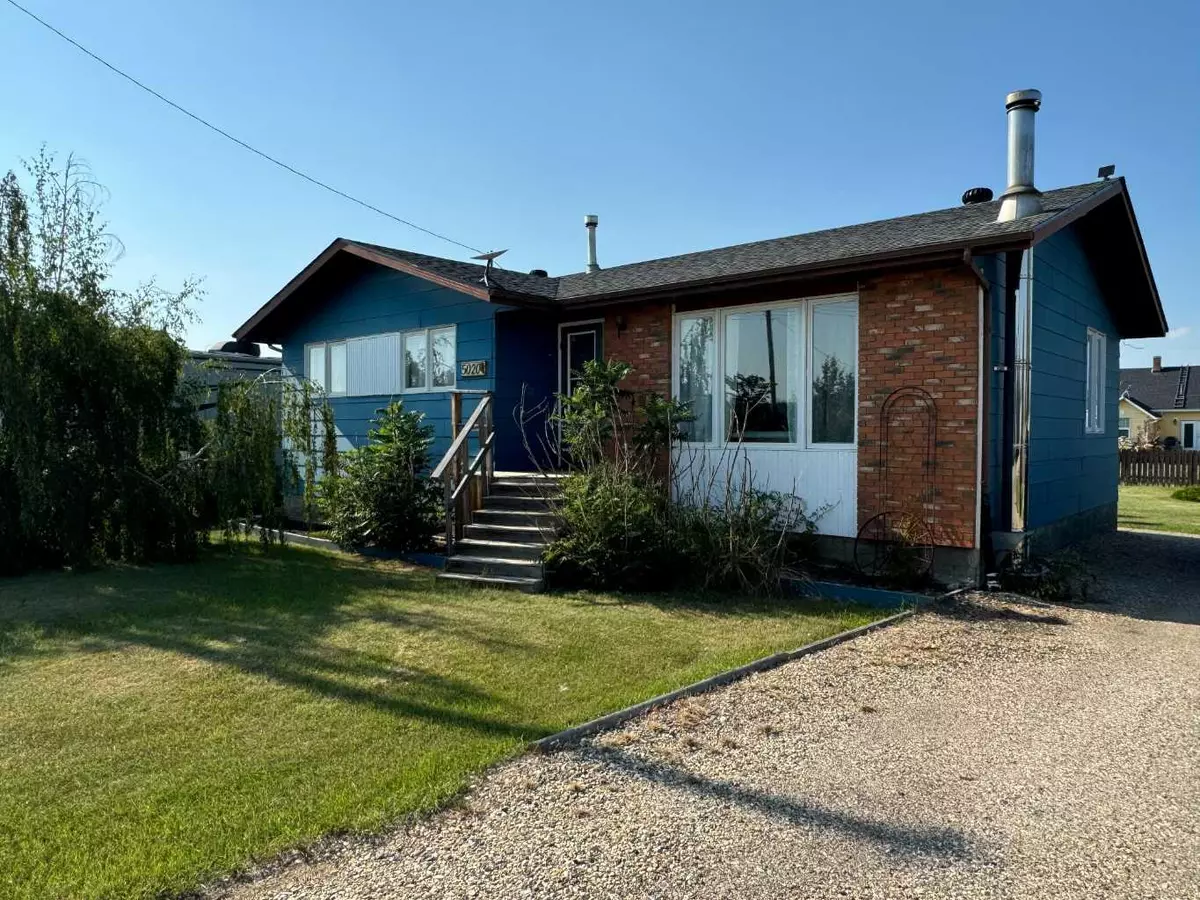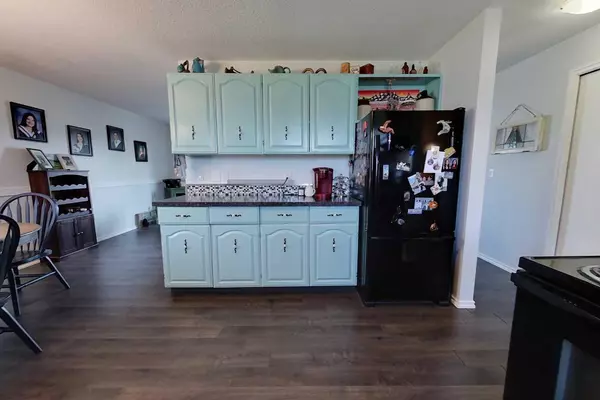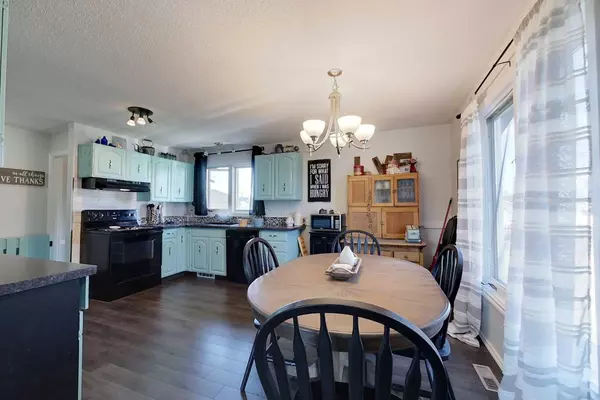$198,000
$199,000
0.5%For more information regarding the value of a property, please contact us for a free consultation.
4 Beds
3 Baths
1,085 SqFt
SOLD DATE : 08/21/2024
Key Details
Sold Price $198,000
Property Type Single Family Home
Sub Type Detached
Listing Status Sold
Purchase Type For Sale
Square Footage 1,085 sqft
Price per Sqft $182
MLS® Listing ID A2148270
Sold Date 08/21/24
Style Bungalow
Bedrooms 4
Full Baths 2
Half Baths 1
Originating Board Grande Prairie
Year Built 1983
Annual Tax Amount $1,239
Tax Year 2024
Lot Size 0.322 Acres
Acres 0.32
Property Description
This updated home just 30 mins from GP in the Hamlet of Woking is sitting on 4 lots to give you a huge yard to enjoy. Main level features a bright kitchen with ample cabinet space, dining area and a large living room. Master bedroom with a two piece ensuite, two spare bedrooms and a renovated full bathroom complete the upper level of this great home. And it's all hard flooring, no carpet to deal with! Basement is developed into a huge rec room area, and an additional bedroom & bathroom. There is a wood burning stove in the family room and the ceiling is left unfinished to heat the upper floor. Large laundry room has an impressive amount of storage and also a separate cold room storage too! The upper level has been painted, and the water heater and shingles have been replaced in the last couple years. Outside enjoy the large deck, firepit, greenhouse and garden area. The yard is fenced on 3 sides. Woking has low taxes, new fibre optic internet available, a corner store, community hall, and massive fire hall. Located just 5kms from Chinook Valley Golf course, and 15 min to Spirit River. I promise the enjoyment of all this space is more than worth the commute!
Location
Province AB
County Saddle Hills County
Zoning HR1
Direction S
Rooms
Other Rooms 1
Basement Finished, Full
Interior
Interior Features Laminate Counters, Storage
Heating Forced Air, Natural Gas
Cooling None
Flooring Ceramic Tile, Laminate, Linoleum
Fireplaces Number 1
Fireplaces Type Basement, Wood Burning Stove
Appliance Dishwasher, Electric Oven, Refrigerator, Washer/Dryer, Window Coverings
Laundry In Basement
Exterior
Garage Off Street, Parking Pad, RV Access/Parking
Garage Description Off Street, Parking Pad, RV Access/Parking
Fence Partial
Community Features Golf, Playground
Roof Type Asphalt Shingle
Porch Deck
Lot Frontage 117.0
Parking Type Off Street, Parking Pad, RV Access/Parking
Total Parking Spaces 6
Building
Lot Description Back Yard, City Lot, Lawn, Landscaped
Foundation Wood
Architectural Style Bungalow
Level or Stories Bi-Level
Structure Type Brick,Wood Siding
Others
Restrictions None Known,Pets Allowed
Tax ID 57988597
Ownership Private
Read Less Info
Want to know what your home might be worth? Contact us for a FREE valuation!

Our team is ready to help you sell your home for the highest possible price ASAP

"My job is to find and attract mastery-based agents to the office, protect the culture, and make sure everyone is happy! "







