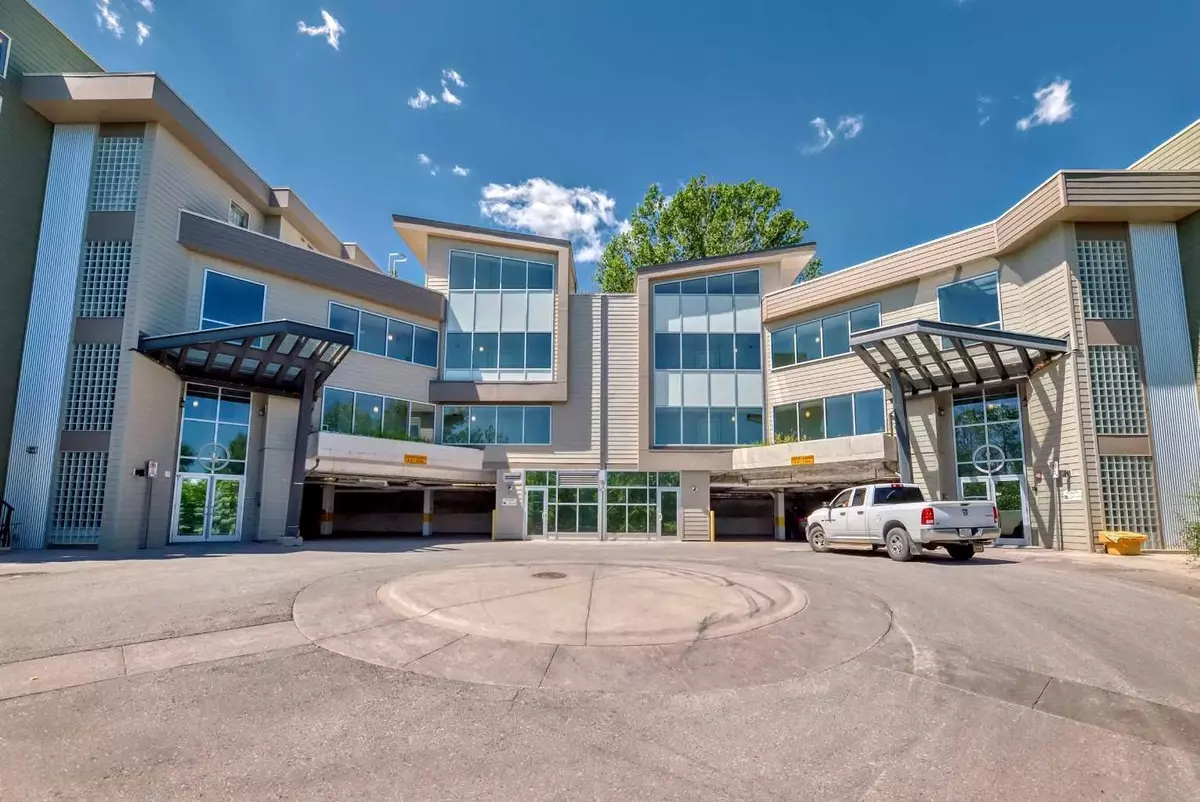$288,000
$295,000
2.4%For more information regarding the value of a property, please contact us for a free consultation.
1 Bed
1 Bath
675 SqFt
SOLD DATE : 08/21/2024
Key Details
Sold Price $288,000
Property Type Condo
Sub Type Apartment
Listing Status Sold
Purchase Type For Sale
Square Footage 675 sqft
Price per Sqft $426
Subdivision Highland Park
MLS® Listing ID A2147006
Sold Date 08/21/24
Style Apartment
Bedrooms 1
Full Baths 1
Condo Fees $554/mo
Originating Board Calgary
Year Built 2014
Annual Tax Amount $1,498
Tax Year 2024
Property Description
Well maintained building and unit, this TOP FLOOR one bedroom and den unit is built to impress. As you step into the unit you are immediately drawn to the high vaulted ceiling, bright and open space. The kitchen wows with granite counters, an undermount sink with garburator, stainless steel appliances including a glass top range. There is even under cabinet lighting. The master bedroom is large with 2 entrances and a walkthrough closet that leads to a 4 piece bath. The bathroom is well appointed with its ceiling height tile tub surround, granite countertop and under mount sink. The bathroom has a second entrance that can be locked for bedroom privacy when used by guests. Hard surface floors span the great room area which leads to a private den. Off the great room you’ll find a private deck with privacy glass. An in unit stacked washer and dryer, separate secure storage locker and heated parking complete the unit.
Location
Province AB
County Calgary
Area Cal Zone Cc
Zoning DC (pre 1P2007)
Direction E
Rooms
Other Rooms 1
Interior
Interior Features Breakfast Bar, Double Vanity, Granite Counters, No Animal Home, No Smoking Home, Open Floorplan, Pantry, Recessed Lighting, Storage
Heating In Floor
Cooling None
Flooring Hardwood
Appliance Dishwasher, Dryer, Electric Stove, Microwave Hood Fan, Refrigerator, Washer
Laundry In Unit
Exterior
Garage Parkade
Garage Description Parkade
Community Features Schools Nearby, Shopping Nearby, Sidewalks, Street Lights, Walking/Bike Paths
Amenities Available Bicycle Storage, Community Gardens, Elevator(s), Parking, Secured Parking, Snow Removal, Storage, Trash, Visitor Parking
Porch Patio
Parking Type Parkade
Exposure E
Total Parking Spaces 1
Building
Story 4
Architectural Style Apartment
Level or Stories Single Level Unit
Structure Type Concrete,Wood Frame
Others
HOA Fee Include Amenities of HOA/Condo,Common Area Maintenance,Heat,Maintenance Grounds,Professional Management,Reserve Fund Contributions,Sewer,Snow Removal,Trash,Water
Restrictions Board Approval,Pet Restrictions or Board approval Required
Ownership Private
Pets Description Restrictions, Cats OK, Dogs OK
Read Less Info
Want to know what your home might be worth? Contact us for a FREE valuation!

Our team is ready to help you sell your home for the highest possible price ASAP

"My job is to find and attract mastery-based agents to the office, protect the culture, and make sure everyone is happy! "







