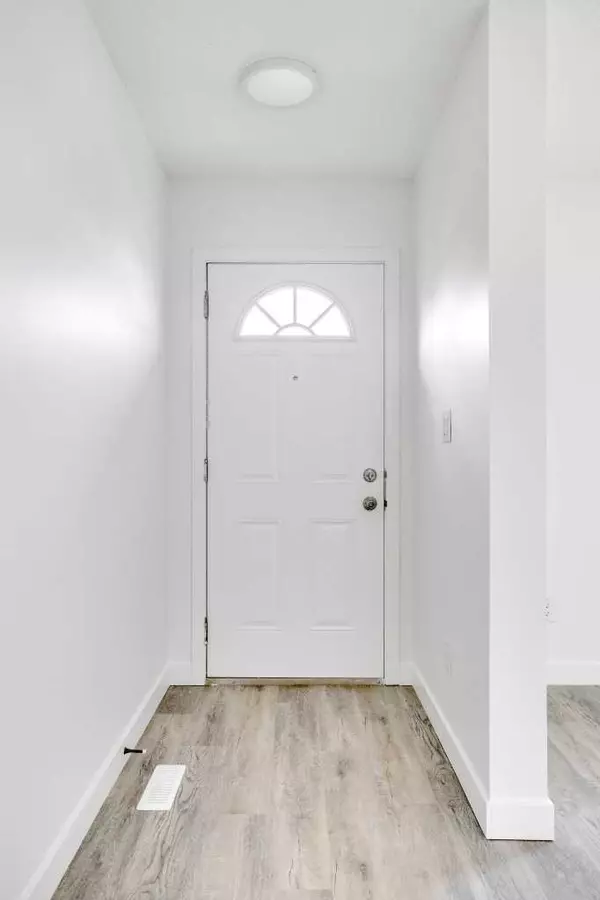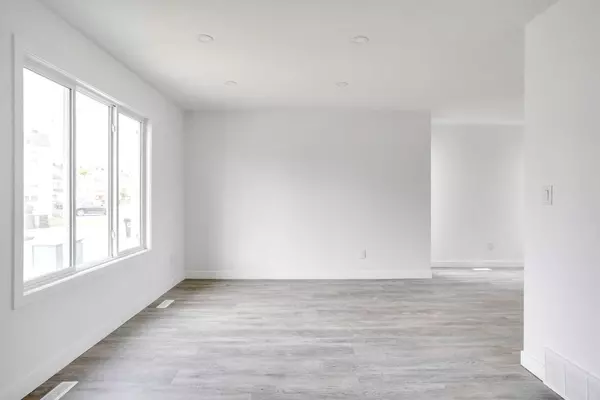$242,500
$249,900
3.0%For more information regarding the value of a property, please contact us for a free consultation.
4 Beds
2 Baths
1,164 SqFt
SOLD DATE : 08/21/2024
Key Details
Sold Price $242,500
Property Type Townhouse
Sub Type Row/Townhouse
Listing Status Sold
Purchase Type For Sale
Square Footage 1,164 sqft
Price per Sqft $208
Subdivision Beacon Hill
MLS® Listing ID A2151803
Sold Date 08/21/24
Style 2 Storey
Bedrooms 4
Full Baths 1
Half Baths 1
Condo Fees $335
Originating Board Fort McMurray
Year Built 2016
Annual Tax Amount $1,064
Tax Year 2024
Property Description
RENOVATIONS COMPLETE! WHITE! BRIGHT! MODERN! 4 BEDROOMS ON 2ND FLOOR! Welcome to 17-711 Beacon Hill Drive. On the main floor of this newly renovated home you will find an open layout featuring a large living room off the front entrance, which leads you to the BRAND NEW WHITE KITCHEN that boasts BRAND NEW BLACK STAINLESS APPLIANCES, and BRAND NEW QUARTZ COUNTERTOPS! The main floor gives you access to outside where you will find the fenced back yard. The 2nd level offers 4 bedrooms which includes the primary bedroom. All bedrooms have their own closets with built in shelving, have new carpet/trim along with new paint. Upstairs also offers a brand new 4 PCE bathroom. The basement of this townhome offers the laundry for this home and has potential for future development. Other features include, new hot water tank, Furnace (2017), new attic insulation, brand new vinyl plank and carpet flooring throughout, new light fixtures, new hardware, new interior doors, and new ceiling texture. This property comes with one parking stall in front of the property along with loads of visitor parking seconds away. This home is located close to amenities, parks, and schools. Call now to book your personal showing.
Location
Province AB
County Wood Buffalo
Area Fm Sw
Zoning R3
Direction S
Rooms
Basement See Remarks
Interior
Interior Features See Remarks
Heating Forced Air
Cooling None
Flooring Other
Appliance See Remarks
Laundry Other
Exterior
Garage Stall
Garage Description Stall
Fence Fenced
Community Features Schools Nearby
Amenities Available Trash
Roof Type Asphalt Shingle
Porch None
Parking Type Stall
Exposure S
Total Parking Spaces 1
Building
Lot Description Back Yard
Foundation Poured Concrete
Architectural Style 2 Storey
Level or Stories Two
Structure Type Vinyl Siding
Others
HOA Fee Include See Remarks
Restrictions None Known
Tax ID 91958082
Ownership Private
Pets Description Restrictions
Read Less Info
Want to know what your home might be worth? Contact us for a FREE valuation!

Our team is ready to help you sell your home for the highest possible price ASAP

"My job is to find and attract mastery-based agents to the office, protect the culture, and make sure everyone is happy! "







