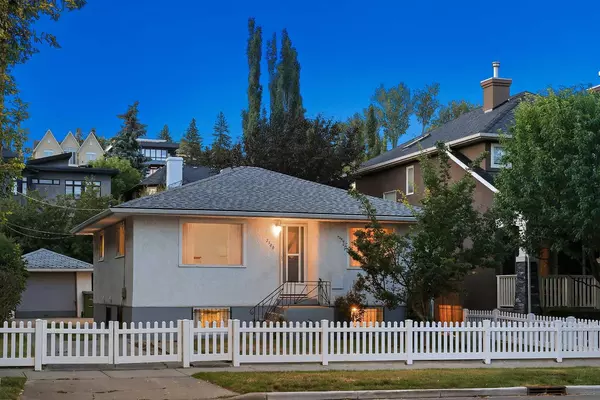$1,050,009
$995,000
5.5%For more information regarding the value of a property, please contact us for a free consultation.
3 Beds
1 Bath
836 SqFt
SOLD DATE : 08/21/2024
Key Details
Sold Price $1,050,009
Property Type Single Family Home
Sub Type Detached
Listing Status Sold
Purchase Type For Sale
Square Footage 836 sqft
Price per Sqft $1,255
Subdivision West Hillhurst
MLS® Listing ID A2150429
Sold Date 08/21/24
Style Bungalow
Bedrooms 3
Full Baths 1
Originating Board Calgary
Year Built 1950
Annual Tax Amount $5,172
Tax Year 2024
Lot Size 7,201 Sqft
Acres 0.17
Property Description
This MASSIVE 50' X 144' = 7201 Sq Ft LOT is the BEST INNER CITY PROPERTY!!! WELCOME to this IMMACULATE BUNGALOW that has 1679.73 Sq Ft DEVELOPED Living Space w/DETACHED DOUBLE Garage, 3 Bedrooms, 1 (4 pc) Bathroom, a 8’0” X 5’6” Cold Storage room, a 13’7” X 7’8” Patio, + a 20’0” X 11’0” Gazebo in the SOUGHT AFTER "QUIET" Community of WEST HILLHURST!!! This QUAINT HOME has Great Curb Appeal w/White Picket Fencing, an Oversized Driveway, Trees, + Shrubs. Entering the foyer you will see the Original HARDWOOD Flooring, NEUTRAL Colour Tones throughout w/NATURAL LIGHT coming in from several windows. The LARGE Living Room has a STONE Electric Fireplace which is PERFECT for those chilly evenings reading a book by the fire or entertaining GUESTS when they come over. Across the hall is the Primary Bedroom for a RESTFUL sleep in this TRANQUIL space. As you are going back to the hallway is the 4 pc Bathroom incl/Accessible Tub/Shower. The GOOD-SIZED 2nd Bedroom has a window looking into the backyard. On the other side, is the Kitchen which has Wood Cabinetry, White Appliances, + a Dining area to ENJOY conversations around the table w/FAMILY, + FRIENDS. There is a door to the Backyard, + stairs leading to the basement. In the Full Basement are the 18’3” X 11’9” Family Room, a 12’0” X 9’0” 3rd Bedroom, an enclosed Cold Storage room, a 9’4” X 8’5” Workshop area, + the 17’7” X 9’4” Laundry/Utility area. Stepping out onto the Patio is an area for Lounging or an eating area for those SUMMER evenings together. A gazebo, + garden area to give some ‘extra love’ to. This lot is huge, + private w/trees to give shade. The listing has 11 virtual staging photos. West Hillhurst is a prime location w/walking distance to Broadview Park & the winding Bow River Pathway system, w/quick easy commute to the downtown. Proximity to the West Hillhurst Community Center (swimming, tennis, fitness, etc.), close to transit, retail, North Hill shopping mall, schools, + downtown. The location is excellent, with proximity to schools, parks, playgrounds, and shopping. BOOK your showing TODAY!!!
Location
Province AB
County Calgary
Area Cal Zone Cc
Zoning R-C2
Direction S
Rooms
Basement Finished, Full
Interior
Interior Features Bookcases, Built-in Features, See Remarks, Storage
Heating Forced Air, Natural Gas
Cooling None
Flooring Carpet, Hardwood
Fireplaces Number 1
Fireplaces Type Decorative, Electric, Mantle, Stone
Appliance Dishwasher, Dryer, Electric Stove, Refrigerator, Washer
Laundry Gas Dryer Hookup, In Basement, Laundry Room, Sink, Washer Hookup
Exterior
Garage Single Garage Detached
Garage Spaces 1.0
Garage Description Single Garage Detached
Fence Fenced
Community Features Park, Playground, Schools Nearby, Shopping Nearby, Sidewalks, Street Lights, Walking/Bike Paths
Roof Type Asphalt Shingle
Accessibility Accessible Bedroom, Accessible Central Living Area, Accessible Full Bath, Accessible Kitchen, Central Living Area
Porch Patio
Lot Frontage 50.0
Parking Type Single Garage Detached
Total Parking Spaces 1
Building
Lot Description Back Lane, Back Yard, City Lot, Fruit Trees/Shrub(s), Gazebo, Front Yard, Lawn, Low Maintenance Landscape, Street Lighting, Private
Foundation Poured Concrete
Architectural Style Bungalow
Level or Stories One
Structure Type Stucco
Others
Restrictions None Known
Tax ID 91428416
Ownership Private
Read Less Info
Want to know what your home might be worth? Contact us for a FREE valuation!

Our team is ready to help you sell your home for the highest possible price ASAP

"My job is to find and attract mastery-based agents to the office, protect the culture, and make sure everyone is happy! "







