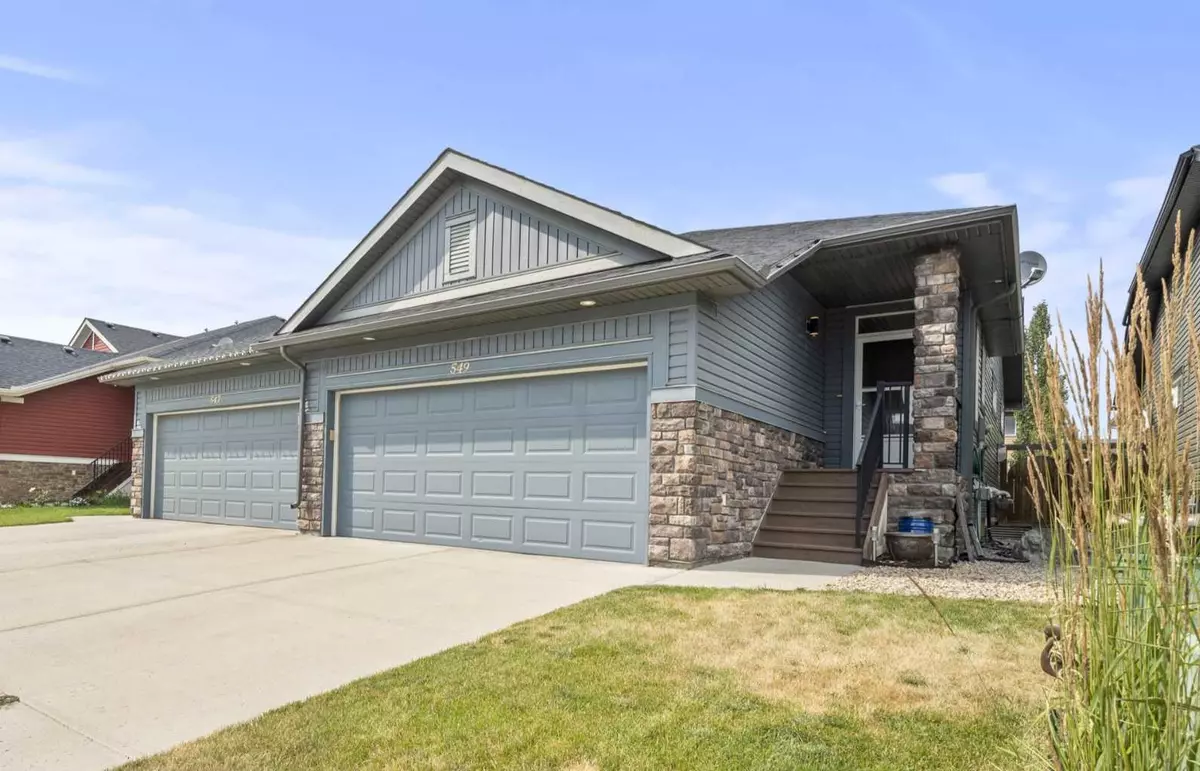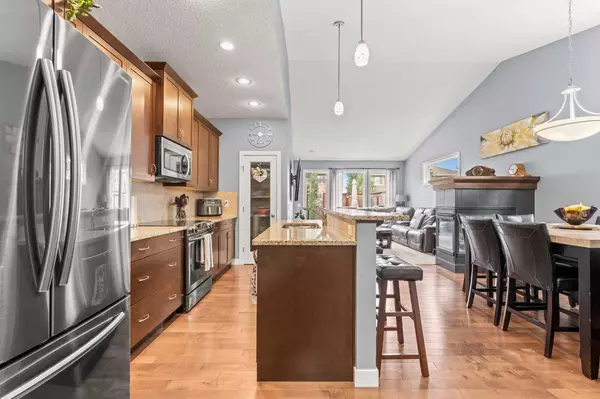$585,000
$599,900
2.5%For more information regarding the value of a property, please contact us for a free consultation.
4 Beds
3 Baths
1,441 SqFt
SOLD DATE : 08/21/2024
Key Details
Sold Price $585,000
Property Type Single Family Home
Sub Type Semi Detached (Half Duplex)
Listing Status Sold
Purchase Type For Sale
Square Footage 1,441 sqft
Price per Sqft $405
Subdivision Boulder Creek Estates
MLS® Listing ID A2153439
Sold Date 08/21/24
Style Bungalow,Side by Side
Bedrooms 4
Full Baths 3
Originating Board Calgary
Year Built 2011
Annual Tax Amount $2,027
Tax Year 2024
Lot Size 3,920 Sqft
Acres 0.09
Property Description
No condo fees on this beautiful and well maintained attached bungalow in desirable Boulder Creek Estates of Langdon. Fantastic location just steps from a park and The Track Golf Course. This fully finished home has 4 bedrooms with 2 up and 2 down plus 3 full bathrooms. The bright and spacious main floor has an open concept design that is accentuated by vaulted ceilings and huge windows allowing for an abundance of natural light. The kitchen is well equipped with a smart & functional layout as well as natural wood cabinetry, newer stainless steel appliances, granite countertops and a raised breakfast bar with seating. And there is no need for the chef to feel excluded from the action since the kitchen is open to the spacious dining room and separated from the living room by only a cozy and convenient 3 sided gas fireplace. This home lends itself perfectly to entertaining or just enjoying some quality time together as a family. From the living room you can step directly out to your back deck where you’ll find a cozy and welcoming outdoor living area. Lattice screens surround the deck providing both privacy as well as protection for wind and other weather. This little oasis is the perfect place to relax and recharge with a good book, a glass of wine or the company of family & friends. The remainder of the yard is fully fenced with mature trees and a spacious lawn area for pets and kids to play. Your primary retreat just off the living room is a great size with enough room for a king sized bedroom suite. The luxurious 5 pc ensuite includes dual sinks, a soaker tub, separate glassed in shower plus a large walk in closet. A second bedroom on this level can function as a child’s room, den or guest room - whatever best suits your needs. A 4 pc main bath with tub and good sized walk through laundry room round out this level which has hardwood flooring and newer carpet with upgraded underlay. Got teenagers?? They would be thrilled to make the fully finished basement their own private space. You’ll find 2 bedrooms, a large open recreation room, a modern 3 pc bath, plenty of storage, like new carpeting and high ceilings throughout. Guests or other family members would also love this cozy and inviting space. Or use it for yourself to create a craft room, yoga retreat or maybe a home gym or office. Enjoy the luxury and convenience of a double attached garage complete with electric heater and 220 volt power. Langdon is a friendly community where you’ll love the small town feel and charm. You’ll enjoy fantastic local businesses, great schools, parks, pathways and more all within a short drive of big city conveniences. It’s a great place to call home!
Location
Province AB
County Rocky View County
Zoning DC85
Direction S
Rooms
Other Rooms 1
Basement Finished, Full
Interior
Interior Features Bar, Breakfast Bar, Double Vanity, Granite Counters, High Ceilings, Kitchen Island, Open Floorplan, Pantry, Soaking Tub, Vaulted Ceiling(s)
Heating Forced Air
Cooling None
Flooring Carpet, Hardwood
Fireplaces Number 1
Fireplaces Type Dining Room, Gas, Living Room, Three-Sided
Appliance Dishwasher, Dryer, Electric Stove, Microwave Hood Fan, Refrigerator, Washer
Laundry Main Level
Exterior
Garage 220 Volt Wiring, Double Garage Attached, Heated Garage
Garage Spaces 2.0
Garage Description 220 Volt Wiring, Double Garage Attached, Heated Garage
Fence Fenced
Community Features Golf, Playground, Schools Nearby, Shopping Nearby, Sidewalks, Street Lights
Roof Type Asphalt Shingle
Porch Deck
Lot Frontage 30.05
Parking Type 220 Volt Wiring, Double Garage Attached, Heated Garage
Total Parking Spaces 4
Building
Lot Description Back Yard, Front Yard, Lawn, Rectangular Lot
Foundation Poured Concrete
Architectural Style Bungalow, Side by Side
Level or Stories One
Structure Type Stone,Vinyl Siding,Wood Frame
Others
Restrictions Restrictive Covenant,Utility Right Of Way
Tax ID 93042300
Ownership Private
Read Less Info
Want to know what your home might be worth? Contact us for a FREE valuation!

Our team is ready to help you sell your home for the highest possible price ASAP

"My job is to find and attract mastery-based agents to the office, protect the culture, and make sure everyone is happy! "







