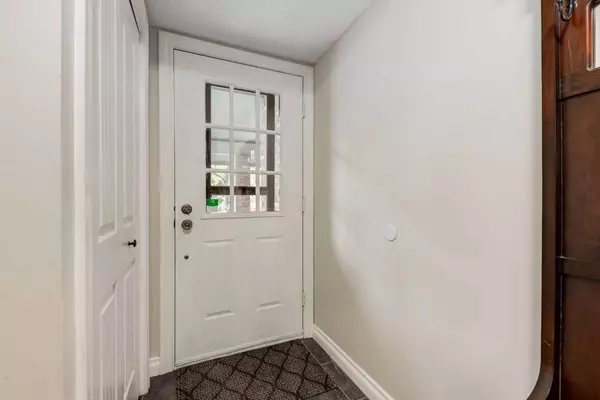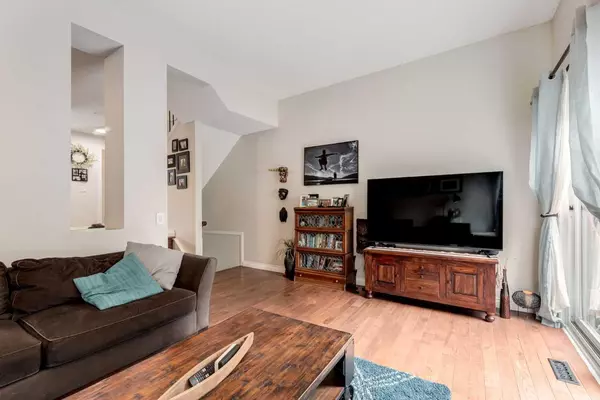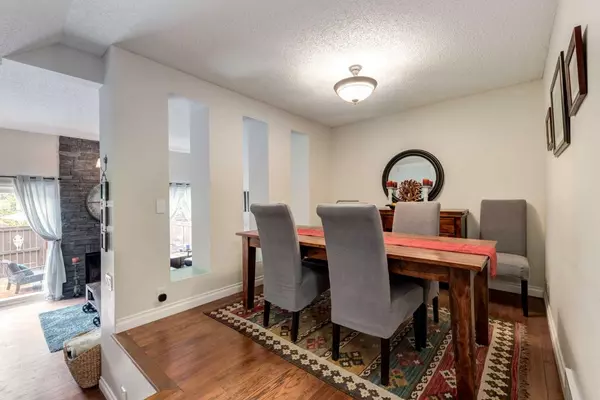$607,000
$615,000
1.3%For more information regarding the value of a property, please contact us for a free consultation.
3 Beds
2 Baths
1,402 SqFt
SOLD DATE : 08/21/2024
Key Details
Sold Price $607,000
Property Type Townhouse
Sub Type Row/Townhouse
Listing Status Sold
Purchase Type For Sale
Square Footage 1,402 sqft
Price per Sqft $432
Subdivision Point Mckay
MLS® Listing ID A2149103
Sold Date 08/21/24
Style 5 Level Split
Bedrooms 3
Full Baths 1
Half Baths 1
Condo Fees $408
Originating Board Calgary
Year Built 1980
Annual Tax Amount $3,353
Tax Year 2024
Property Description
This charming 3 bedroom home in the highly sought-after Point McKay neighborhood is ideally situated just steps from the river and Edworthy Park, offering a serene setting for you to call home. After stepping inside the slate tile entry, the living room is a cozy and welcoming area with quality hardwood throughout, centered around a wood-burning fireplace with a gas starter and a stunning stone surround. This feature adds warmth and character to the room, making it a perfect spot to relax on cozy evenings. From the living room, you can step out onto a great outdoor patio space, which opens up to green space and a walking path, seamlessly blending indoor and outdoor living. The dining room offers convenient access to both the kitchen and the living room, making it an ideal space for meals and socializing. The kitchen is a large, bright and inviting space with room for a island or table with seating, stainless steel appliances, and pristine white cabinetry. A large window floods the room with natural light, enhancing the airy atmosphere. The kitchen also includes a pantry, providing ample storage space for all your culinary needs. A 2pc powder room completes this main level. Ascending to the upper level, the primary bedroom is a spacious retreat, offering a versatile area that can be used as a workspace or a cozy reading nook. The walk-through closet with built-in shelving leads to a well-appointed 4-piece bathroom. Additionally, there are two good-sized bedrooms on the upper level, perfect for family members or guests. The lower level features a versatile den space that can be used as an additional bedroom or a family room, providing flexibility to suit your needs. This area can be transformed into a guest room, a home office, or a recreational space, offering endless possibilities with additional storage areas available. A lower level laundry room completes this space. Additional features include an attached extended single car garage, with additional storage. This home combines functional design with charming details and a fantastic location. Downtown in less than 5 minutes plus just steps to Bow River, Edworthy Park and walking paths. Foothills and Children's hospital, Market Mall, University District, COP, and Kensington are all a short bike, drive or transit ride away. Whether you’re enjoying the well-appointed kitchen, relaxing by the fireplace in the living room, or taking advantage of the beautiful outdoor spaces, this home offers a comfortable and inviting living experience. A unique property that will appeal to young professionals, families, and rental investors alike. Pride of ownership is seen throughout this beautiful home!
Location
Province AB
County Calgary
Area Cal Zone Cc
Zoning DC (pre 1P2007)
Direction NW
Rooms
Basement Finished, Partial
Interior
Interior Features Closet Organizers, Kitchen Island, Pantry
Heating Forced Air
Cooling None
Flooring Carpet, Tile
Fireplaces Number 1
Fireplaces Type Gas, Wood Burning
Appliance Dishwasher, Dryer, Refrigerator, Stove(s), Washer, Window Coverings
Laundry Lower Level
Exterior
Garage Single Garage Attached
Garage Spaces 1.0
Garage Description Single Garage Attached
Fence Partial
Community Features Park, Playground, Schools Nearby, Shopping Nearby, Sidewalks, Walking/Bike Paths
Amenities Available Dog Park, Park, Snow Removal, Trash, Visitor Parking
Roof Type Shake
Porch Patio
Parking Type Single Garage Attached
Total Parking Spaces 2
Building
Lot Description Backs on to Park/Green Space, Few Trees, Low Maintenance Landscape, Rectangular Lot
Foundation Poured Concrete
Architectural Style 5 Level Split
Level or Stories 5 Level Split
Structure Type Brick,Wood Frame,Wood Siding
Others
HOA Fee Include Amenities of HOA/Condo,Insurance,Maintenance Grounds,Professional Management,Snow Removal
Restrictions Easement Registered On Title
Ownership Private
Pets Description Restrictions
Read Less Info
Want to know what your home might be worth? Contact us for a FREE valuation!

Our team is ready to help you sell your home for the highest possible price ASAP

"My job is to find and attract mastery-based agents to the office, protect the culture, and make sure everyone is happy! "







