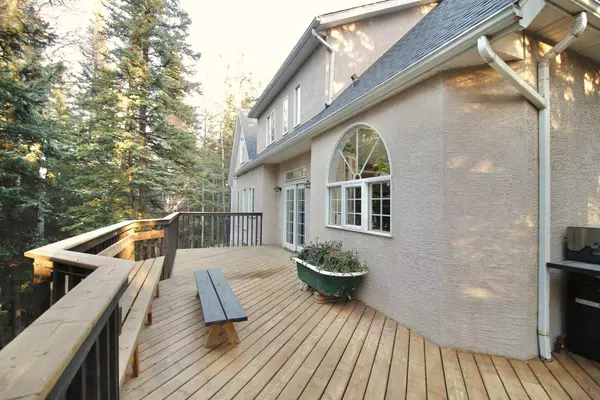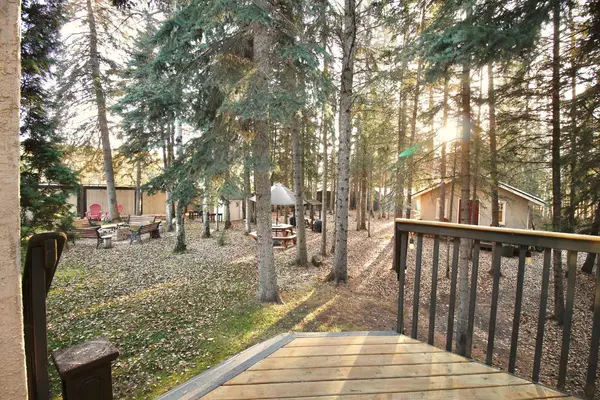$875,000
$884,000
1.0%For more information regarding the value of a property, please contact us for a free consultation.
7 Beds
4 Baths
2,555 SqFt
SOLD DATE : 08/21/2024
Key Details
Sold Price $875,000
Property Type Single Family Home
Sub Type Detached
Listing Status Sold
Purchase Type For Sale
Square Footage 2,555 sqft
Price per Sqft $342
Subdivision Terrace Heights
MLS® Listing ID A2101235
Sold Date 08/21/24
Style 2 Storey,Acreage with Residence
Bedrooms 7
Full Baths 4
Originating Board Alberta West Realtors Association
Year Built 1996
Annual Tax Amount $6,685
Tax Year 2024
Lot Size 1.720 Acres
Acres 1.72
Property Description
Refined, functional luxury at its finest, 272 Woodley is more than just a beautiful home. This mansion offers unparalleled luxurious finishings throughout the entire home. The 1.72 acre property is gated and precisely manicured showing golf green lawns and gardens surrounded by majestic forest and greenery all tucked away on the very edge of town. The home itself boasts 2555 square feet of living space on the main and upper levels. The basement features its own self contained 2 bedroom 1 bath legal suite that has operated as the "Rocky Mountain bed and breakfast". This home will generate income as there is another single bedroom suite above the large attached double garage. Upon Entering the main doorway you're greeted by a grande stair case that leads to the primary bedroom, a 4 pc bath with jetted tub and a spare bedroom. the main level features a living room, dining room, a massive family room and a kitchen fit for a king! This kitchen is nothing short of extraordinary! High ceilings, recessed lighting, antique style Heartland appliances, including a 6-burner gas stove, a double door fridge, dishwasher with an island and corner pantry. Kitchen and dining area also has their own access to the large wrap around deck to the rear and side of the home. Moving to the living room you'll see the wood stove insert is surrounded by classic brickwork that features a functional blower system that heats the rest of the home! The main floor also houses 2 more bedrooms plus a 4-piece bathroom with a refurbished antique cast iron clawfoot bathtub, pedestal sink, toilet and corner shower with circular glass. The garage and basement are both heated with infloor heating boiler system. This home is located just a short drive from Jasper National Park. And not far from shopping and commerce. 272 Woodley drive is sure to impress. It has been meticulously maintained and cared for by the original owners and builders of the home. A home truly fit for royalty.
Location
Province AB
County Yellowhead County
Zoning R-S1
Direction SE
Rooms
Basement Finished, Full
Interior
Interior Features Ceiling Fan(s), Crown Molding, High Ceilings, No Smoking Home
Heating Boiler, Central, In Floor, Forced Air, Natural Gas, Wood, Wood Stove
Cooling None
Flooring Carpet, Hardwood, Linoleum, Tile
Fireplaces Number 1
Fireplaces Type Circulating, Family Room, Wood Burning
Appliance Dishwasher, Refrigerator, Stove(s), Washer/Dryer
Laundry In Basement
Exterior
Garage Double Garage Attached, Parking Pad
Garage Spaces 2.0
Garage Description Double Garage Attached, Parking Pad
Fence Fenced
Community Features None
Roof Type Asphalt Shingle
Porch Deck, Wrap Around
Parking Type Double Garage Attached, Parking Pad
Building
Lot Description Back Yard, Brush, Cul-De-Sac, Front Yard, Lawn, Garden, Gentle Sloping, No Neighbours Behind, Landscaped, Many Trees, Secluded
Foundation Slab
Architectural Style 2 Storey, Acreage with Residence
Level or Stories Two
Structure Type Stucco,Wood Frame
Others
Restrictions None Known
Tax ID 56261795
Ownership Private
Read Less Info
Want to know what your home might be worth? Contact us for a FREE valuation!

Our team is ready to help you sell your home for the highest possible price ASAP

"My job is to find and attract mastery-based agents to the office, protect the culture, and make sure everyone is happy! "







