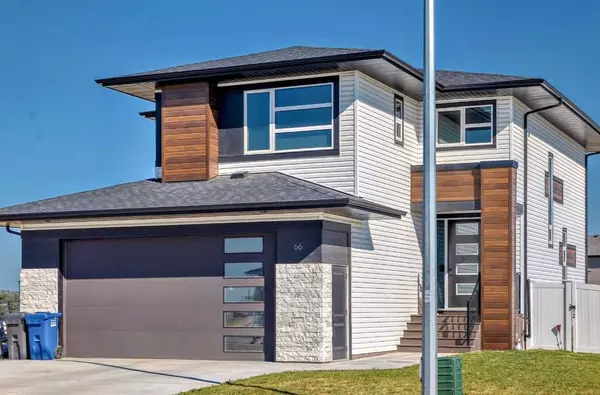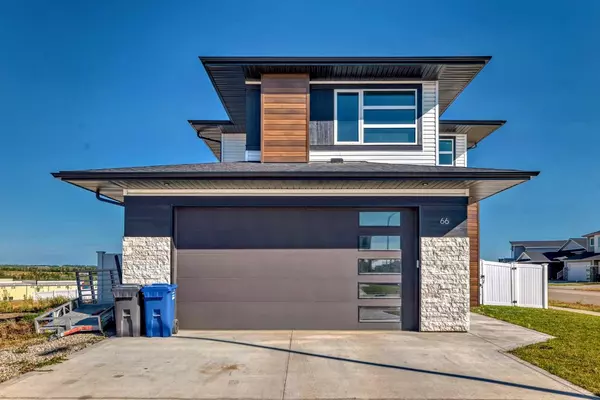$600,000
$609,900
1.6%For more information regarding the value of a property, please contact us for a free consultation.
3 Beds
3 Baths
2,170 SqFt
SOLD DATE : 08/21/2024
Key Details
Sold Price $600,000
Property Type Single Family Home
Sub Type Detached
Listing Status Sold
Purchase Type For Sale
Square Footage 2,170 sqft
Price per Sqft $276
Subdivision Valley Ridge
MLS® Listing ID A2120660
Sold Date 08/21/24
Style 2 Storey
Bedrooms 3
Full Baths 2
Half Baths 1
Originating Board Central Alberta
Year Built 2021
Annual Tax Amount $5,779
Tax Year 2024
Lot Size 4,608 Sqft
Acres 0.11
Lot Dimensions 36 X 98X 45.9 X 114
Property Description
This Spacious home welcomes you with a sleek open concept design. There is plenty to offer here, including custom blinds, a fully completed vinyl fence, air conditioning, a large garage, a beautiful back yard, 3 bedrooms and 3 bathrooms. The 9’ ceilings on the main level combined with the large windows, bring in a lot of natural light into the kitchen and dining room. The kitchen has a beautiful QUARTZ Island and countertops & premium stainless steel appliances. The walk thru pantry connects the kitchen to the mudroom, making life more convenient when bringing in your groceries and hanging coats, there is plenty of room for footwear too. The Upper Level features 3 bedrooms and a large Multipurpose BONUS ROOM with a great view of the park across the street. The Primary bedroom is a great size that easily fits a king sized Bed and larger furniture. The Ensuite is stunning with two sinks surrounded by quartz countertops, a soaker tub and a roomy walk in closet. The 3rd Upper Level Bedroom could be an office, bedroom or a guest room. The furnace and hot water tank are both High Efficient and the windows are Triple Paned Low E. Enjoy the Wi-fi compatible garage door openers and Luton Smart Home Technology . Discover modern living here in this meticulously designed home, open-concept layout perfect for both family life and entertaining. The unfinished basement provides endless possibilities for customization. Whether you envision a home gym, a personal theater, or additional living space. This bright and airy home is designed to cater to your every need. There is lots to do within walking distance including the Abbey Center, Dog Park and BMX track. With quick access to the QE2 Highway, this home is your opportunity to live better in Blackfalds.
Location
Province AB
County Lacombe County
Zoning R-1M
Direction S
Rooms
Other Rooms 1
Basement Full, Unfinished
Interior
Interior Features Breakfast Bar, Ceiling Fan(s), Closet Organizers, Kitchen Island, Low Flow Plumbing Fixtures, No Smoking Home, Open Floorplan, Pantry, Separate Entrance, Soaking Tub, Storage, Walk-In Closet(s)
Heating Forced Air, Natural Gas
Cooling Central Air, ENERGY STAR Qualified Equipment
Flooring Carpet, Vinyl Plank
Fireplaces Type None
Appliance Dishwasher
Laundry Upper Level
Exterior
Garage Double Garage Attached
Garage Spaces 2.0
Garage Description Double Garage Attached
Fence Fenced
Community Features Park, Playground, Schools Nearby, Shopping Nearby, Sidewalks, Walking/Bike Paths
Utilities Available Cable Available
Roof Type Asphalt Shingle
Porch Balcony(s)
Lot Frontage 374.03
Parking Type Double Garage Attached
Total Parking Spaces 5
Building
Lot Description Corner Lot, Front Yard, Landscaped
Foundation Poured Concrete
Sewer Public Sewer
Architectural Style 2 Storey
Level or Stories Two
Structure Type Stone,Vinyl Siding,Wood Frame
Others
Restrictions Architectural Guidelines
Tax ID 92271643
Ownership Private
Read Less Info
Want to know what your home might be worth? Contact us for a FREE valuation!

Our team is ready to help you sell your home for the highest possible price ASAP

"My job is to find and attract mastery-based agents to the office, protect the culture, and make sure everyone is happy! "







