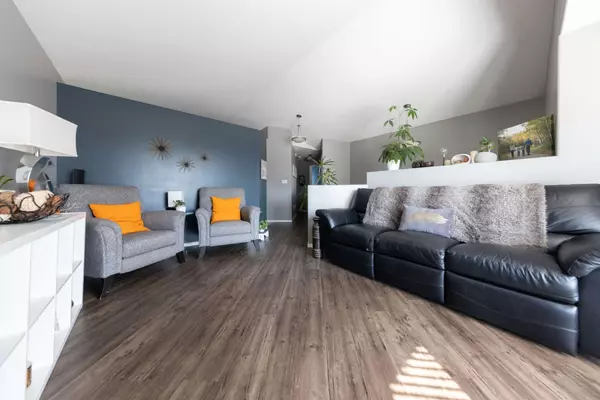$374,900
$374,900
For more information regarding the value of a property, please contact us for a free consultation.
5 Beds
3 Baths
1,162 SqFt
SOLD DATE : 08/21/2024
Key Details
Sold Price $374,900
Property Type Single Family Home
Sub Type Detached
Listing Status Sold
Purchase Type For Sale
Square Footage 1,162 sqft
Price per Sqft $322
Subdivision Aurora
MLS® Listing ID A2156498
Sold Date 08/21/24
Style Bi-Level
Bedrooms 5
Full Baths 3
Originating Board Lloydminster
Year Built 2006
Annual Tax Amount $3,546
Tax Year 2024
Lot Size 6,665 Sqft
Acres 0.15
Property Description
Discover the hidden gem of Lloydminster, nestled on the tranquil Saskatchewan side of town. This one-owner home has been lovingly updated, blending modern touches with the charm of a well-cared-for property.
Step into the heart of the home—an updated kitchen that dazzles with fresh, contemporary cabinetry, sleek new flooring, and a crisp, modern paint palette. The kitchen’s thoughtful design makes it a perfect space for family gatherings or quiet evenings in, offering both style and practicality.
The home’s layout is designed to accommodate every need, with a spacious games room and a cozy family room in the basement, perfect for entertaining or relaxing with loved ones. The primary bedroom serves as a true retreat, offering breathtaking north and west views that provide a serene escape at any time of day.
Outside, the private backyard is your personal oasis. Surrounded by mature trees, it’s a perfect setting for quiet evenings around the family fire pit, offering a sense of peace and privacy that’s hard to find. Situated on a quiet street, this home is more than just a place to live—it’s a sanctuary where you can truly unwind.
This is your chance to own a piece of Lloydminster’s best-kept secret, where comfort, style, and tranquility meet. Don’t miss out on this rare opportunity to make this exceptional property your home.
Location
Province SK
County Lloydminster
Zoning R1
Direction E
Rooms
Other Rooms 1
Basement Finished, Full
Interior
Interior Features Central Vacuum, Kitchen Island, Storage, Sump Pump(s), Vaulted Ceiling(s), Walk-In Closet(s)
Heating Forced Air, Natural Gas
Cooling Central Air
Flooring Carpet, Ceramic Tile, Laminate
Appliance Dishwasher, Microwave Hood Fan, Refrigerator, Stove(s), Washer/Dryer
Laundry In Basement
Exterior
Garage Double Garage Attached
Garage Spaces 2.0
Garage Description Double Garage Attached
Fence Fenced
Community Features Park, Playground, Schools Nearby, Sidewalks, Street Lights
Roof Type Asphalt Shingle
Porch Deck
Parking Type Double Garage Attached
Total Parking Spaces 4
Building
Lot Description Back Yard, Few Trees, Lawn, Irregular Lot, Landscaped
Foundation Wood
Architectural Style Bi-Level
Level or Stories Bi-Level
Structure Type Vinyl Siding,Wood Frame
Others
Restrictions None Known
Ownership Private
Read Less Info
Want to know what your home might be worth? Contact us for a FREE valuation!

Our team is ready to help you sell your home for the highest possible price ASAP

"My job is to find and attract mastery-based agents to the office, protect the culture, and make sure everyone is happy! "







