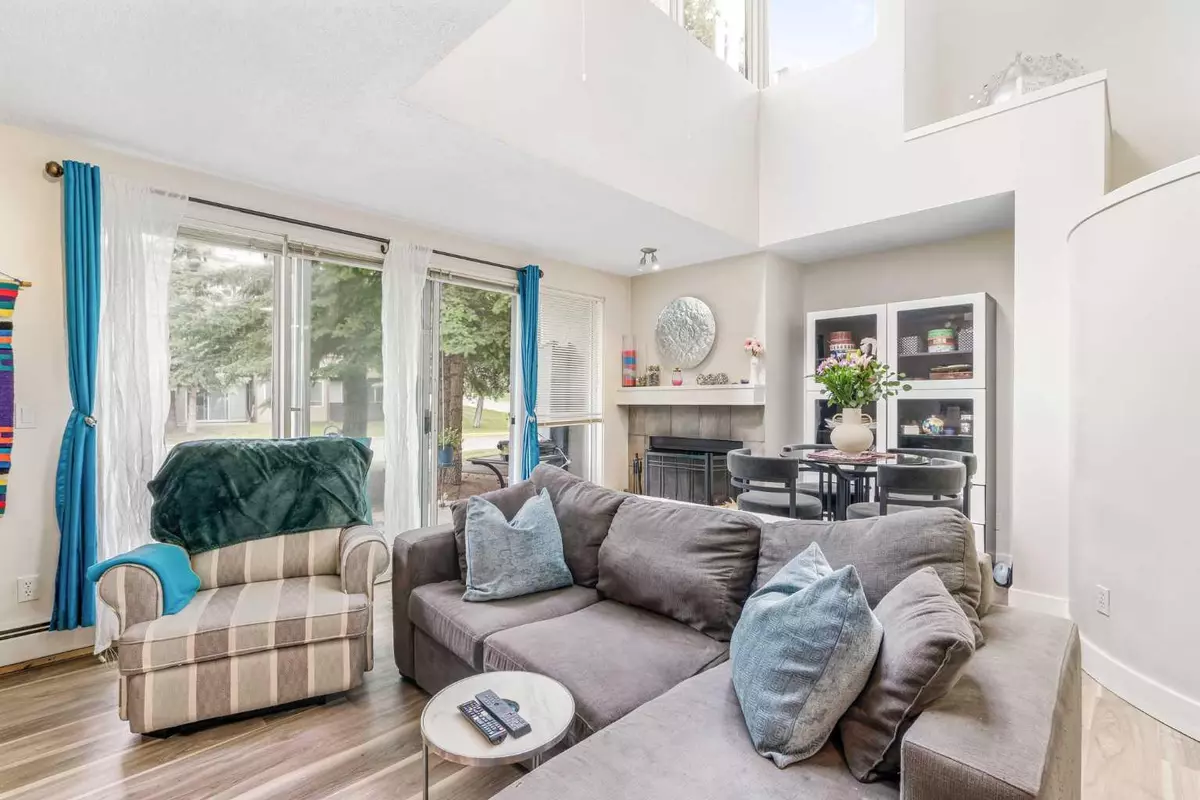$378,000
$395,000
4.3%For more information regarding the value of a property, please contact us for a free consultation.
2 Beds
3 Baths
1,063 SqFt
SOLD DATE : 08/21/2024
Key Details
Sold Price $378,000
Property Type Condo
Sub Type Apartment
Listing Status Sold
Purchase Type For Sale
Square Footage 1,063 sqft
Price per Sqft $355
Subdivision Patterson
MLS® Listing ID A2146630
Sold Date 08/21/24
Style Multi Level Unit
Bedrooms 2
Full Baths 1
Half Baths 2
Condo Fees $652/mo
Originating Board Calgary
Year Built 1987
Annual Tax Amount $1,838
Tax Year 2024
Property Description
Step into a piece of history with this stunning 2-storey, 2 bedroom + den condo, once home to world-class athletes during the Olympics. This exceptional residence is situated on 16 acres of park land in the highly sought after neighbourhood of Patterson & offers a perfect blend of luxury, convenience and comfort. The unique and opulent design boasts a bright and airy living room with soaring 16 foot vaulted ceilings and expansive overhead windows that flood the space with natural light. The modern kitchen is a chef’s dream, featuring high-end stainless steel appliances, sleek granite countertops, and ample storage space. Perfect for entertaining and creating culinary masterpieces to enjoy by your wood burning fireplace or out on your downstairs patio. The upstairs continues to impress with a small living area that can easily be utilized as a sitting area, home office, reading nook, or even fitness area, catering to your unique needs. Choose to shower or soak your worries away in the 4 piece main bathroom. Two generously sized bedrooms provide a serene retreat. The master bedroom includes a generous closet and a 2piece en-suite bathroom for convenience. The highlight feature of this home is the large balcony off the master bedroom featuring unobstructed views of downtown and the gorgeous lush green space in front of the unit. The south-east exposure means your balcony is soaked in sunshine throughout the day. Host your friends with a drink and watch the fireworks right from your personal patio oasis. This unit is in a unique spot in the complex with NO UPSTAIRS OR DOWNSTAIRS NEIGHBOURS. It also comes with TWO parking spaces and a large storage unit. Recent upgrades to the unit include new laminate flooring throughout, freshly painted, and a brand new washer and dryer (June 2024). Complex amenities include: pool, hot tub, gym, tennis court, party room a beautiful waterfall feature, and more! Embrace the inspiring legacy of the Olympians who once called this home. This residence exudes unique character and prestige, making it a one-of-a-kind find.
Location
Province AB
County Calgary
Area Cal Zone W
Zoning M-C1 d37
Direction SE
Rooms
Other Rooms 1
Interior
Interior Features Granite Counters, High Ceilings, Open Floorplan, Recreation Facilities, Soaking Tub, Storage, Vaulted Ceiling(s)
Heating Hot Water, Natural Gas
Cooling None
Flooring Laminate, Tile
Fireplaces Number 1
Fireplaces Type Mantle, Wood Burning
Appliance Dishwasher, Dryer, Microwave Hood Fan, Oven, Refrigerator, Stove(s), Washer
Laundry In Unit, Main Level
Exterior
Garage Assigned, Off Street, Underground
Garage Description Assigned, Off Street, Underground
Community Features Park, Playground, Schools Nearby, Shopping Nearby, Sidewalks, Street Lights, Walking/Bike Paths
Amenities Available Clubhouse, Fitness Center, Indoor Pool, Park, Parking, Party Room, Pool, Racquet Courts, Recreation Facilities, Secured Parking, Spa/Hot Tub, Storage, Trash, Visitor Parking
Porch Balcony(s), Patio
Parking Type Assigned, Off Street, Underground
Exposure SE
Total Parking Spaces 2
Building
Story 2
Architectural Style Multi Level Unit
Level or Stories Multi Level Unit
Structure Type Stucco,Wood Frame
Others
HOA Fee Include Amenities of HOA/Condo,Common Area Maintenance,Heat,Insurance,Maintenance Grounds,Professional Management,Reserve Fund Contributions,Sewer,Snow Removal,Water
Restrictions Restrictive Covenant,Utility Right Of Way
Tax ID 91494629
Ownership Private
Pets Description Call, Yes
Read Less Info
Want to know what your home might be worth? Contact us for a FREE valuation!

Our team is ready to help you sell your home for the highest possible price ASAP

"My job is to find and attract mastery-based agents to the office, protect the culture, and make sure everyone is happy! "







