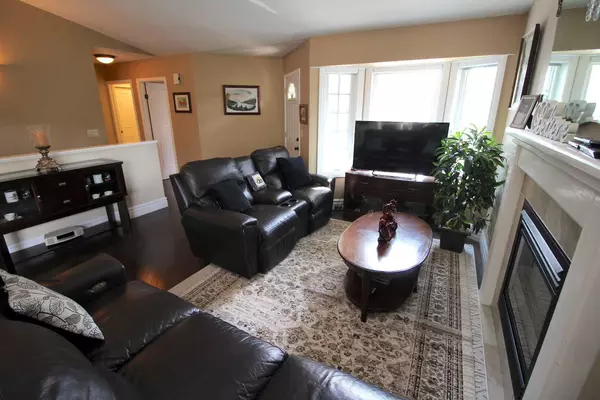$488,000
$489,900
0.4%For more information regarding the value of a property, please contact us for a free consultation.
2 Beds
3 Baths
1,276 SqFt
SOLD DATE : 08/22/2024
Key Details
Sold Price $488,000
Property Type Single Family Home
Sub Type Semi Detached (Half Duplex)
Listing Status Sold
Purchase Type For Sale
Square Footage 1,276 sqft
Price per Sqft $382
Subdivision Fairview
MLS® Listing ID A2151938
Sold Date 08/22/24
Style Bungalow,Side by Side
Bedrooms 2
Full Baths 3
Condo Fees $550
Originating Board Central Alberta
Year Built 1992
Annual Tax Amount $4,530
Tax Year 2024
Property Description
Experience the epitome of luxury living in Red Deer’s prestigious gated community, The Fountains, nestled alongside the serene backdrop of Bower Ponds, Red Deer Golf & Country Club, and scenic river valley trails. Meticulously maintained and recently renovated, this property exudes charm and sophistication. Upon entering, the main floor captivates with stunning hardwood floors, vaulted ceilings, and an abundance of natural light filtering through expansive windows. The spacious living area features a cozy gas fireplace, perfect for relaxing evenings. The chef-inspired kitchen is a culinary delight, boasting custom maple cabinets, granite countertops, a full tile backsplash, black appliances, and a charming custom-made breakfast nook. Entertain in style in the formal dining area, ideal for gatherings with family and friends. The primary bedroom offers a tranquil retreat with its walk-in closet and a luxurious 3-piece ensuite featuring heated tile flooring and an air jetted tub. Additionally, the main floor includes a versatile den with custom cabinets and a built-in office desk, a convenient 3-piece bathroom with heated tile flooring, and main floor laundry for added convenience. The fully developed basement is an entertainer’s dream, showcasing a spacious family room with cork flooring, a corner gas fireplace, a large guest bedroom, a well-appointed 4-piece bathroom, and a dedicated crafting or workshop room. Step outside to enjoy summer evenings on the expansive deck, complete with glass railings, duradeck flooring, and a natural gas line for your BBQ—a perfect space for outdoor entertaining and relaxation. Embrace maintenance-free living in this exclusive community, where every detail has been thoughtfully designed to offer comfort, elegance, and a truly exceptional lifestyle.
Location
Province AB
County Red Deer
Zoning R2
Direction S
Rooms
Other Rooms 1
Basement Finished, Full
Interior
Interior Features Breakfast Bar, Ceiling Fan(s), French Door, Granite Counters, High Ceilings, Jetted Tub, Kitchen Island, No Animal Home, Vaulted Ceiling(s), Vinyl Windows, Walk-In Closet(s), Wired for Sound
Heating In Floor, Forced Air, Natural Gas
Cooling None
Flooring Cork, Hardwood, Tile
Fireplaces Number 2
Fireplaces Type Family Room, Gas, Living Room, Mantle, Tile
Appliance Built-In Oven, Dishwasher, Dryer, Electric Cooktop, Microwave, Range Hood, Refrigerator, Washer
Laundry Laundry Room, Main Level
Exterior
Garage Concrete Driveway, Double Garage Attached
Garage Spaces 2.0
Garage Description Concrete Driveway, Double Garage Attached
Fence Fenced
Community Features Clubhouse, Gated, Golf, Park, Playground, Schools Nearby, Shopping Nearby, Sidewalks, Street Lights, Walking/Bike Paths
Amenities Available Clubhouse, Golf Course, Secured Parking, Snow Removal, Trash
Roof Type Clay Tile
Porch Deck
Parking Type Concrete Driveway, Double Garage Attached
Exposure S
Total Parking Spaces 2
Building
Lot Description Backs on to Park/Green Space, Cul-De-Sac, Front Yard, Low Maintenance Landscape, No Neighbours Behind, Landscaped, Level, Underground Sprinklers, On Golf Course, Private
Foundation Poured Concrete
Architectural Style Bungalow, Side by Side
Level or Stories One
Structure Type Stone,Stucco,Wood Frame
Others
HOA Fee Include Amenities of HOA/Condo,Caretaker,Common Area Maintenance,Insurance,Maintenance Grounds,Reserve Fund Contributions,See Remarks,Snow Removal,Trash,Water
Restrictions Pets Not Allowed
Tax ID 91533034
Ownership Private
Pets Description No
Read Less Info
Want to know what your home might be worth? Contact us for a FREE valuation!

Our team is ready to help you sell your home for the highest possible price ASAP

"My job is to find and attract mastery-based agents to the office, protect the culture, and make sure everyone is happy! "







