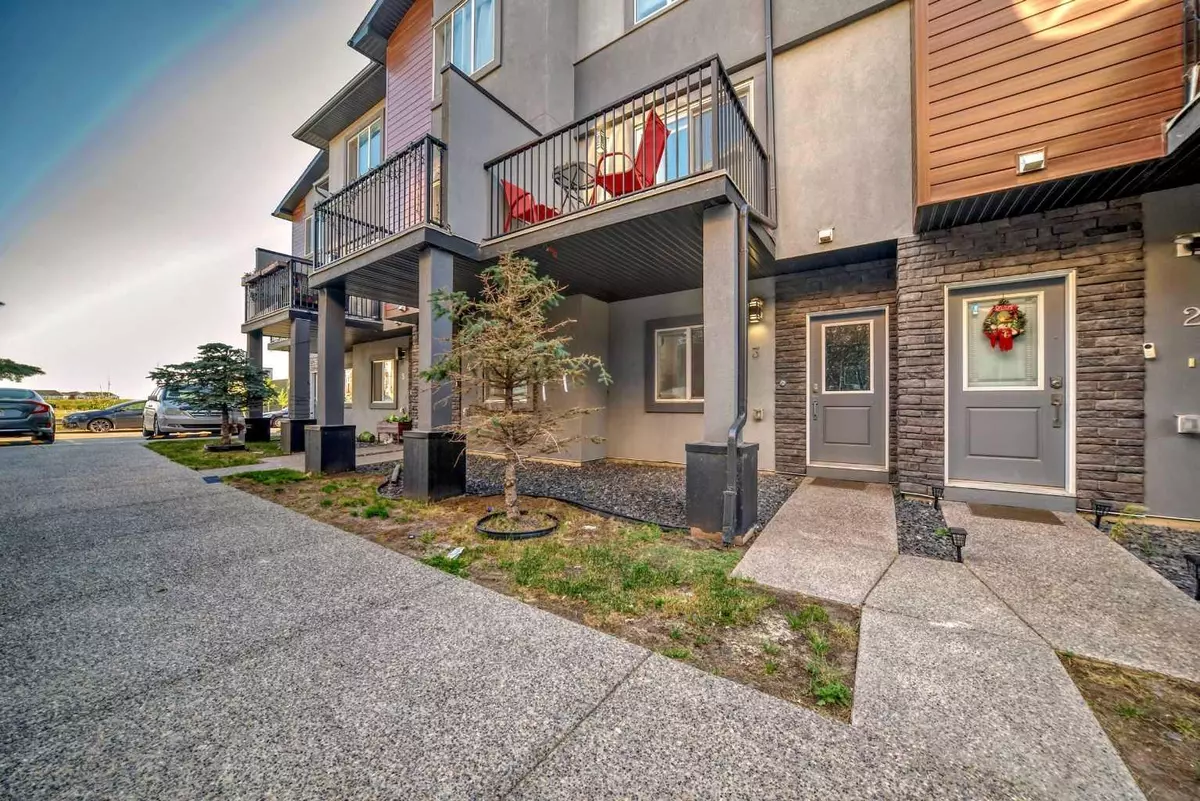$515,000
$519,900
0.9%For more information regarding the value of a property, please contact us for a free consultation.
4 Beds
4 Baths
1,950 SqFt
SOLD DATE : 08/22/2024
Key Details
Sold Price $515,000
Property Type Townhouse
Sub Type Row/Townhouse
Listing Status Sold
Purchase Type For Sale
Square Footage 1,950 sqft
Price per Sqft $264
Subdivision Skyview Ranch
MLS® Listing ID A2156632
Sold Date 08/22/24
Style 3 Storey,Side by Side
Bedrooms 4
Full Baths 4
Condo Fees $318
Originating Board Calgary
Year Built 2019
Annual Tax Amount $2,866
Tax Year 2024
Property Description
Welcome to this warm and amazingly well maintained functional townhome! Established within the spirited community of Skyview Ranch, this 4 BEDROOM can be made into a home that feels like home, with an abundance of living space for all your family and friends. The interior features an open concept floor plan for the main living space, conveniently is equipped with a single attached garage, a balcony to enjoy the fresh air and is detailed with elegant finishes throughout the entire living space. It also is complimented by the adjacent lake! Of course, this townhome sits just a few minutes away from café, grocery, parks, restaurants, schools and other amenities.
Location
Province AB
County Calgary
Area Cal Zone Ne
Zoning M-2
Direction E
Rooms
Other Rooms 1
Basement None
Interior
Interior Features Breakfast Bar, Kitchen Island, Open Floorplan, Pantry, Recessed Lighting, Walk-In Closet(s)
Heating Forced Air, Natural Gas
Cooling None
Flooring Carpet, Vinyl Plank
Fireplaces Number 1
Fireplaces Type Decorative, Electric, Living Room
Appliance Dishwasher, Electric Stove, Garage Control(s), Microwave Hood Fan, Refrigerator, Washer/Dryer, Window Coverings
Laundry In Unit, Upper Level
Exterior
Garage Alley Access, Garage Door Opener, Garage Faces Rear, Single Garage Attached
Garage Spaces 1.0
Garage Description Alley Access, Garage Door Opener, Garage Faces Rear, Single Garage Attached
Fence None
Community Features Lake, Park, Playground, Schools Nearby, Shopping Nearby, Sidewalks, Street Lights, Walking/Bike Paths
Amenities Available Parking, Trash
Roof Type Asphalt Shingle
Porch Balcony(s)
Lot Frontage 15.09
Parking Type Alley Access, Garage Door Opener, Garage Faces Rear, Single Garage Attached
Total Parking Spaces 1
Building
Lot Description Back Lane, Few Trees, Low Maintenance Landscape, Private, Rectangular Lot
Foundation Poured Concrete
Architectural Style 3 Storey, Side by Side
Level or Stories Three Or More
Structure Type Composite Siding,Stucco,Wood Frame
Others
HOA Fee Include Common Area Maintenance,Insurance,Professional Management,Reserve Fund Contributions,Snow Removal,Trash
Restrictions Pet Restrictions or Board approval Required
Tax ID 91240974
Ownership Private
Pets Description Restrictions, Yes
Read Less Info
Want to know what your home might be worth? Contact us for a FREE valuation!

Our team is ready to help you sell your home for the highest possible price ASAP

"My job is to find and attract mastery-based agents to the office, protect the culture, and make sure everyone is happy! "







