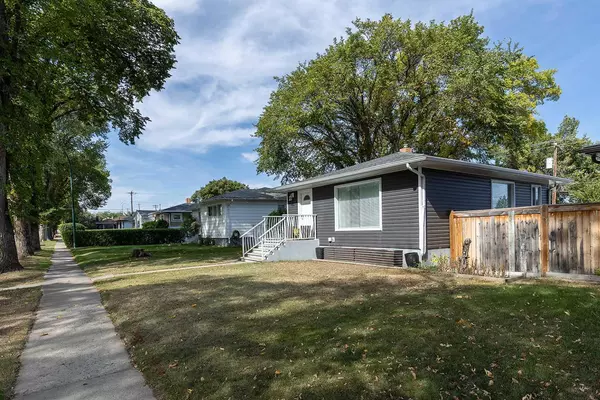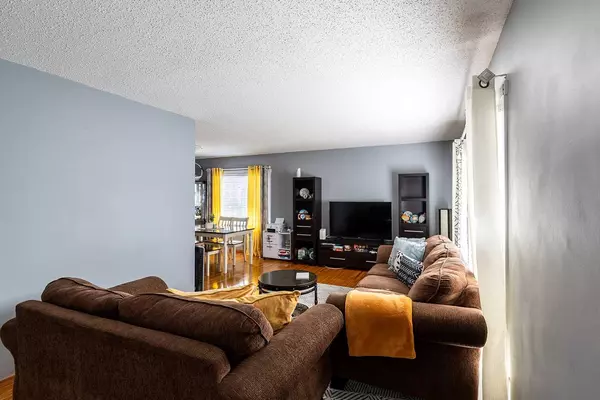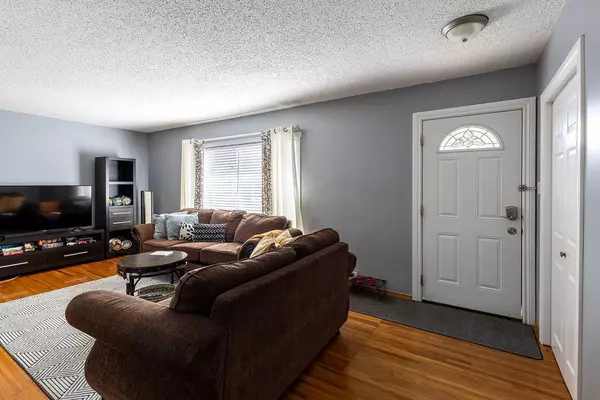$278,000
$279,900
0.7%For more information regarding the value of a property, please contact us for a free consultation.
3 Beds
2 Baths
944 SqFt
SOLD DATE : 08/22/2024
Key Details
Sold Price $278,000
Property Type Single Family Home
Sub Type Detached
Listing Status Sold
Purchase Type For Sale
Square Footage 944 sqft
Price per Sqft $294
Subdivision Sw Hill
MLS® Listing ID A2154622
Sold Date 08/22/24
Style Bungalow
Bedrooms 3
Full Baths 2
Originating Board Medicine Hat
Year Built 1952
Annual Tax Amount $2,378
Tax Year 2024
Lot Size 6,250 Sqft
Acres 0.14
Property Description
Welcome to 346 8 Street SW, a delightful starter home nestled on a picturesque, tree-lined street in the SW Hill area. With its charming curb appeal featuring a fresh exterior and mature trees, this property exudes warmth and inviting character. Offering 944 square feet of well-designed living space on a generously sized lot, this home is ideal for first time buyers, families or investors seeking out revenue properties. The upper level features 2 bedrooms, a full 4-piece bath, and a welcoming living area adorned with beautiful hardwood floors. The dining area seamlessly connects to the kitchen, which opens to the expansive backyard, perfect for outdoor entertaining or relaxing. The lower level offers a versatile family room, an additional bedroom, a 3-piece bath, laundry, and ample storage. The backyard offers so much potential, providing plenty of room for play, gardening, or future projects. The 22x14 single detached garage adds convenience, whether for vehicle storage or as a workspace for hobbies. Recent updates include a newer roof, fresh vinyl siding, and an updated mechanical system with a furnace and A/C installed in 2015. With proximity to shopping, schools, parks, and an outdoor pool, this property is situated in a desirable area with everything you need just moments away. Don’t miss the opportunity to own this lovely home in a fantastic location.
Location
Province AB
County Medicine Hat
Zoning R-LD
Direction S
Rooms
Basement Finished, Full
Interior
Interior Features Storage
Heating Forced Air, Natural Gas
Cooling Central Air
Flooring Carpet, Hardwood
Appliance Central Air Conditioner, Dryer, Garage Control(s), Microwave, Range Hood, Refrigerator, Stove(s), Washer
Laundry In Basement
Exterior
Garage Single Garage Detached
Garage Spaces 1.0
Garage Description Single Garage Detached
Fence Fenced
Community Features Schools Nearby, Shopping Nearby, Sidewalks, Walking/Bike Paths
Roof Type Asphalt Shingle
Porch Patio
Lot Frontage 50.0
Parking Type Single Garage Detached
Exposure S
Total Parking Spaces 1
Building
Lot Description Back Lane, Back Yard
Foundation Poured Concrete
Architectural Style Bungalow
Level or Stories One
Structure Type Vinyl Siding,Wood Frame
Others
Restrictions None Known
Tax ID 91492098
Ownership Joint Venture
Read Less Info
Want to know what your home might be worth? Contact us for a FREE valuation!

Our team is ready to help you sell your home for the highest possible price ASAP

"My job is to find and attract mastery-based agents to the office, protect the culture, and make sure everyone is happy! "







