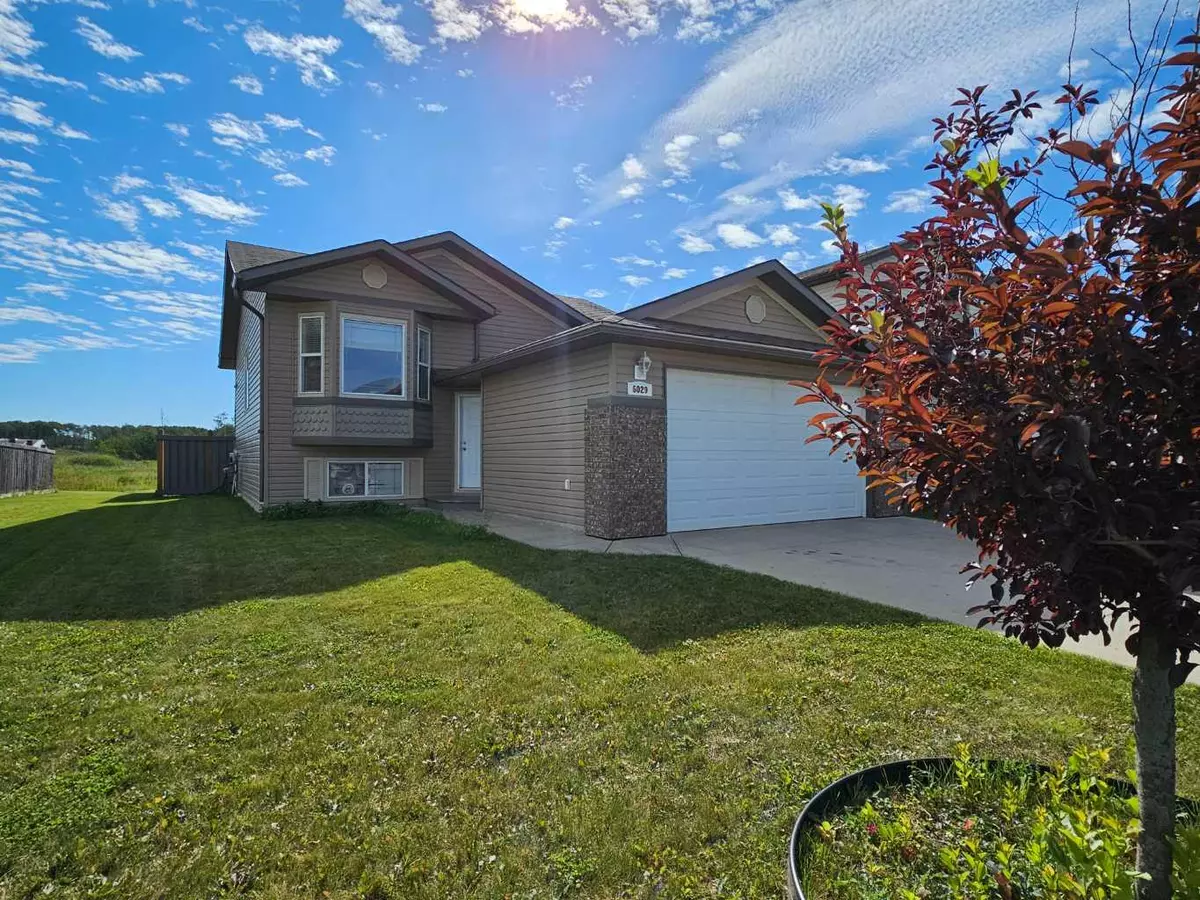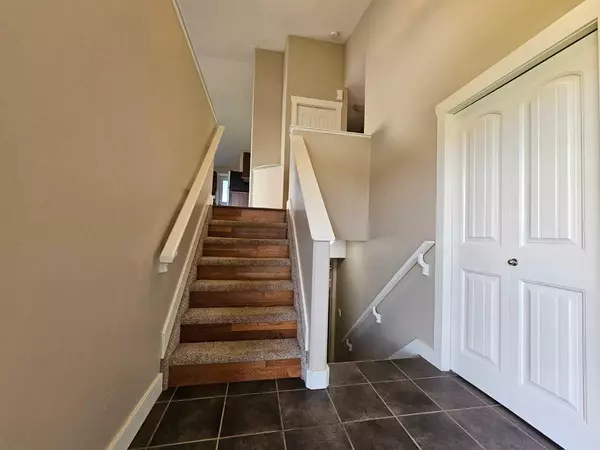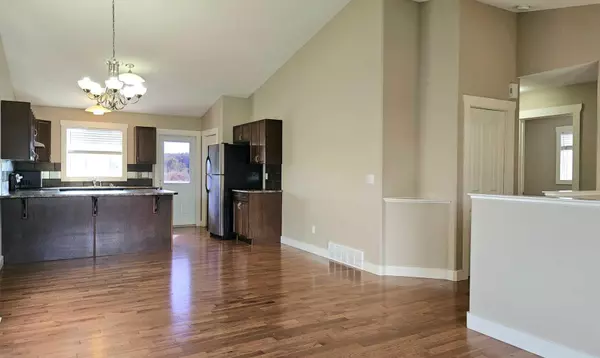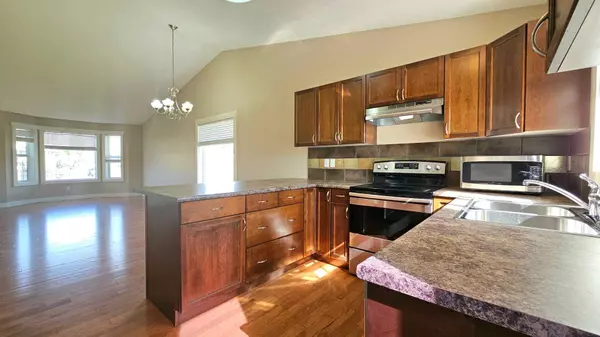$365,000
$379,500
3.8%For more information regarding the value of a property, please contact us for a free consultation.
3 Beds
2 Baths
1,192 SqFt
SOLD DATE : 08/22/2024
Key Details
Sold Price $365,000
Property Type Single Family Home
Sub Type Detached
Listing Status Sold
Purchase Type For Sale
Square Footage 1,192 sqft
Price per Sqft $306
Subdivision Summerside
MLS® Listing ID A2146193
Sold Date 08/22/24
Style Bi-Level
Bedrooms 3
Full Baths 2
Originating Board Grande Prairie
Year Built 2007
Annual Tax Amount $3,912
Tax Year 2024
Lot Size 5,316 Sqft
Acres 0.12
Property Description
The best opportunity to to find a home with no REAR neighbors in Grande Prairie is NOW!! This affordable 3 bedroom, 2 bathroom home has loads of upwards potential. This home is also perfect for someone looking to upsize, if you're looking for that attached garage. It features a large living room, full sized kitchen/dining room, main bathroom, Master bedroom with 3-piece ensuite. The basement is undeveloped and offers a blank canvas for your personal touches. The backyard is offers privacy, backing on the no neighbors, is fenced and delivers fantastic space for you to grow into... its located in a quiet loop with local traffic only, multiple parks and has great accessibility to other areas of the City! Give your REALTOR® a call today and make your next move.
Location
Province AB
County Grande Prairie
Zoning RS
Direction W
Rooms
Other Rooms 1
Basement Full, Unfinished
Interior
Interior Features Breakfast Bar, Laminate Counters, Open Floorplan, Pantry, Storage, Sump Pump(s), Vinyl Windows, Walk-In Closet(s)
Heating Forced Air
Cooling None
Flooring Carpet, Hardwood, Tile
Appliance Built-In Refrigerator, Dishwasher, Stove(s), Washer/Dryer
Laundry In Basement
Exterior
Parking Features Double Garage Attached
Garage Spaces 2.0
Garage Description Double Garage Attached
Fence Fenced
Community Features Playground, Schools Nearby, Sidewalks, Street Lights, Walking/Bike Paths
Roof Type Asphalt Shingle
Porch Deck
Lot Frontage 46.0
Total Parking Spaces 4
Building
Lot Description Back Yard, City Lot, No Neighbours Behind, Street Lighting, Subdivided
Foundation Poured Concrete
Architectural Style Bi-Level
Level or Stories Bi-Level
Structure Type Mixed,Vinyl Siding,Wood Frame
Others
Restrictions None Known
Tax ID 91980862
Ownership Private
Read Less Info
Want to know what your home might be worth? Contact us for a FREE valuation!

Our team is ready to help you sell your home for the highest possible price ASAP
"My job is to find and attract mastery-based agents to the office, protect the culture, and make sure everyone is happy! "







