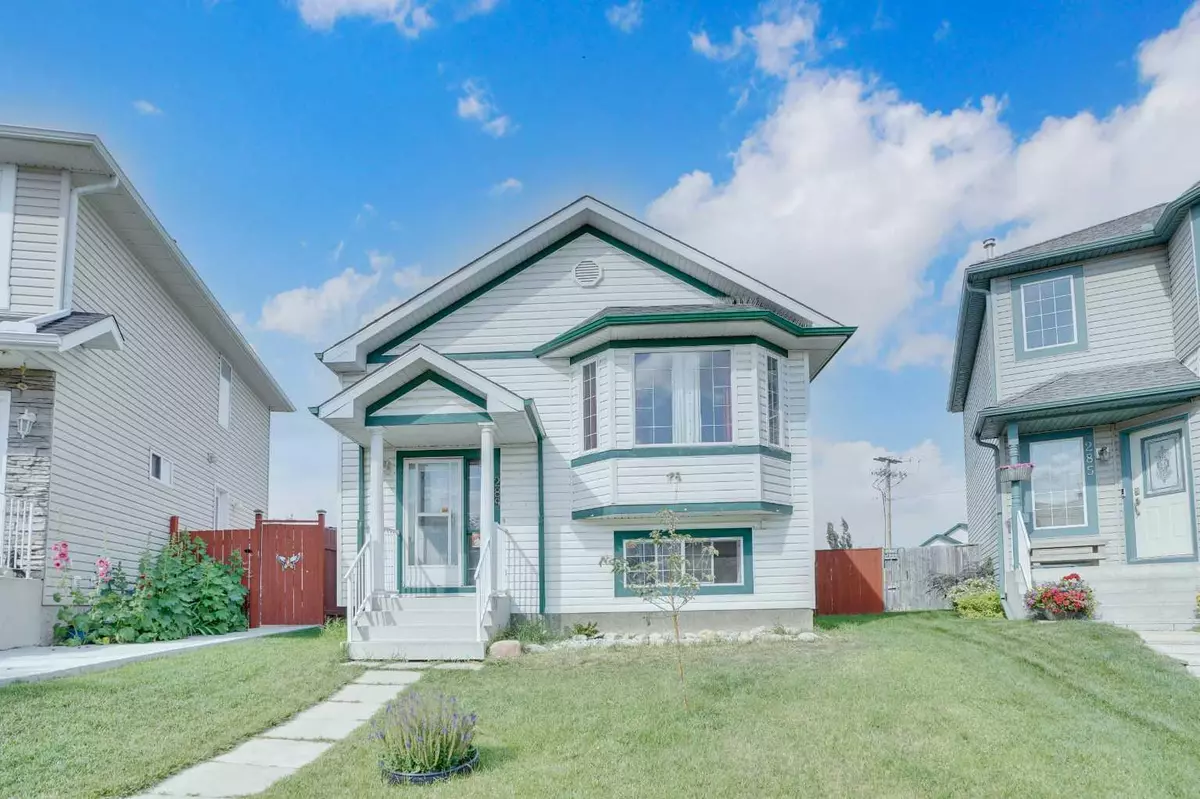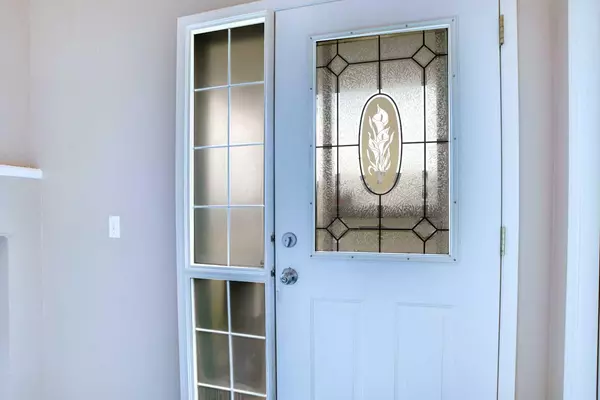$575,000
$579,000
0.7%For more information regarding the value of a property, please contact us for a free consultation.
3 Beds
3 Baths
1,032 SqFt
SOLD DATE : 08/22/2024
Key Details
Sold Price $575,000
Property Type Single Family Home
Sub Type Detached
Listing Status Sold
Purchase Type For Sale
Square Footage 1,032 sqft
Price per Sqft $557
Subdivision Taradale
MLS® Listing ID A2150640
Sold Date 08/22/24
Style Bi-Level
Bedrooms 3
Full Baths 3
Originating Board Calgary
Year Built 1999
Annual Tax Amount $3,573
Tax Year 2024
Lot Size 6,900 Sqft
Acres 0.16
Lot Dimensions The lot is pie-shaped. The total lot size is approximate, and is based on the average of the back/front width times the average of the two sides
Property Description
Come and see 289 Tarington close a bi-level house spanning 1,032.61 square feet with a finished basement. Upstairs features 2 bedrooms. Master bedroom has a VAULTED ceiling, large WALK-IN closet and 4-piece ENSUITE BATHROOM! and 2nd full bath across the other good size bright room, a spacious kitchen with laminate counters , island and a skylight overhead , and a generous living and dining area. The property boasts a large fenced pi-shaped lot with a 23x23 feet oversized garage, built is 2012, a big backyard with a deck, with built in seating, a special space for the BBQ and plenty of room for outdoor meals. and a fire pit for evening enjoyment .
The basement was finished in 2015/2016 which includes a sizable room, a den, a kitchen equipped with stainless steel appliances, and a family area , laminate flooring, and full bath ,laundry facilities are available in the basement." A great location with quick access to major routes for your commute or day trips out of the city, all amenities Schools, parks, playgrounds, grocery stores, restaurants, and banks are close by. Please book your showing today.
Location
Province AB
County Calgary
Area Cal Zone Ne
Zoning R-1N
Direction SW
Rooms
Other Rooms 1
Basement Finished, Full
Interior
Interior Features Skylight(s)
Heating Forced Air
Cooling None
Flooring Carpet, Hardwood, Laminate
Appliance Electric Stove, Garburator, Refrigerator, Stove(s), Washer/Dryer
Laundry In Basement
Exterior
Garage Double Garage Detached
Garage Spaces 2.0
Garage Description Double Garage Detached
Fence Fenced
Community Features Park, Playground, Schools Nearby, Shopping Nearby, Street Lights
Roof Type Asphalt Shingle
Porch Deck
Lot Frontage 24.02
Parking Type Double Garage Detached
Total Parking Spaces 2
Building
Lot Description Pie Shaped Lot
Foundation Poured Concrete
Architectural Style Bi-Level
Level or Stories Bi-Level
Structure Type Vinyl Siding
Others
Restrictions Building Design Size,Restrictive Covenant
Tax ID 91441063
Ownership See Remarks
Read Less Info
Want to know what your home might be worth? Contact us for a FREE valuation!

Our team is ready to help you sell your home for the highest possible price ASAP

"My job is to find and attract mastery-based agents to the office, protect the culture, and make sure everyone is happy! "







