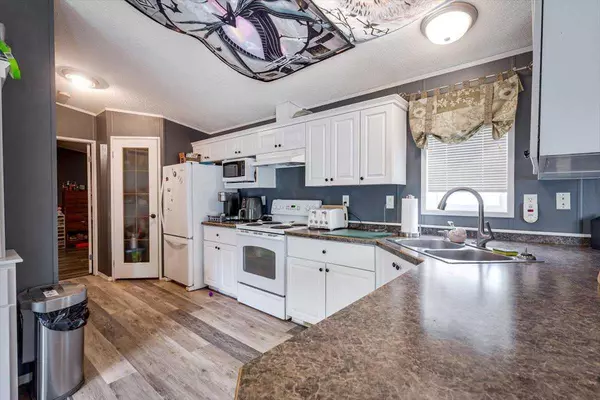$107,000
$100,000
7.0%For more information regarding the value of a property, please contact us for a free consultation.
3 Beds
2 Baths
1,218 SqFt
SOLD DATE : 08/22/2024
Key Details
Sold Price $107,000
Property Type Mobile Home
Sub Type Mobile
Listing Status Sold
Purchase Type For Sale
Square Footage 1,218 sqft
Price per Sqft $87
Subdivision Mackenzie Ranch Estates
MLS® Listing ID A2141961
Sold Date 08/22/24
Style Single Wide Mobile Home
Bedrooms 3
Full Baths 2
Originating Board Central Alberta
Year Built 2006
Annual Tax Amount $1,428
Tax Year 2023
Property Description
Located steps away from a large green space and playground this updated home is sure to please. Inside you are treated to a large foyer area where you can store your outdoor essentials before venturing into the main living spaces. High ceilings dotted with well-placed windows and skylights allow natural light to stream into the home. The open-concept main living area is great for entertaining or quiet evenings with a large kitchen close by to create your special dishes. The kitchen features plenty of counter space, cupboards, and a generous pantry to store all your must-haves. The attached dining room offers extra storage with a built-in cabinet. This desirable one-floor living is features two bedrooms in addition to the Primary. The Primary bedroom features a walk-in closet and 4 four-piece bathroom with a jet tub. The other 4 PC bathroom is conveniently located between the other two bedrooms. The home has received many modern touches over the years including updated paint colour, flooring, and a garberator. The shingles and siding were replaced in 2015-2016.
Location
Province AB
County Lacombe
Rooms
Other Rooms 1
Interior
Heating Forced Air, Natural Gas
Flooring Vinyl Plank
Appliance Dishwasher, Garburator, Microwave, Refrigerator, Stove(s)
Laundry In Hall
Exterior
Garage Parking Pad
Garage Description Parking Pad
Community Features Playground
Roof Type Asphalt Shingle
Porch Deck
Parking Type Parking Pad
Total Parking Spaces 2
Building
Architectural Style Single Wide Mobile Home
Level or Stories One
Others
Restrictions Landlord Approval,Pet Restrictions or Board approval Required
Read Less Info
Want to know what your home might be worth? Contact us for a FREE valuation!

Our team is ready to help you sell your home for the highest possible price ASAP

"My job is to find and attract mastery-based agents to the office, protect the culture, and make sure everyone is happy! "







