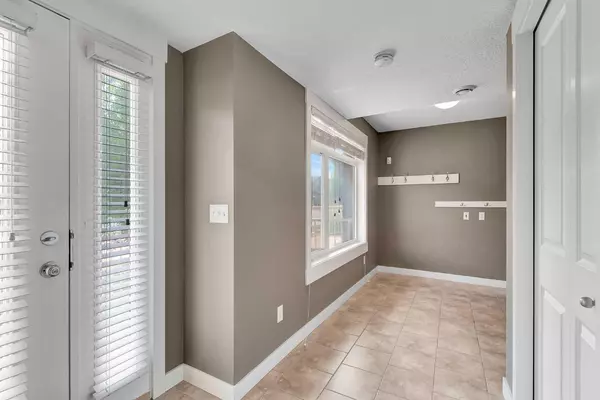$425,000
$429,900
1.1%For more information regarding the value of a property, please contact us for a free consultation.
3 Beds
3 Baths
1,530 SqFt
SOLD DATE : 08/22/2024
Key Details
Sold Price $425,000
Property Type Townhouse
Sub Type Row/Townhouse
Listing Status Sold
Purchase Type For Sale
Square Footage 1,530 sqft
Price per Sqft $277
Subdivision Skyview Ranch
MLS® Listing ID A2151412
Sold Date 08/22/24
Style 3 Storey
Bedrooms 3
Full Baths 2
Half Baths 1
Condo Fees $422
Originating Board Calgary
Year Built 2012
Annual Tax Amount $2,325
Tax Year 2024
Property Description
Discover the elegance of this immaculate 3-storey townhome, optimally positioned in one of the best spots within the complex, ensuring privacy and unique views as it doesn't face directly into another unit. Featuring a double attached garage, this residence is perfect for families or professionals looking for a blend of space and stylish living.
This home includes 3 bedrooms plus a den and 2 1/2 baths, providing both comfort and luxury. The open floor plan boasts spacious 9' ceilings, granite countertops, a kitchen island with a sit-up bar, stainless steel appliances, and ceiling-high dark wood cabinets offering ample storage. The main level features beautiful hardwood flooring, a large family room, a separate dining area, and a south-facing balcony that beautifully extends the living space. Ceramic tiles beautify the bathrooms and the expansive main entrance mudroom, which includes a den/office area perfect for professionals working from home, and provides access to the 2-car attached garage.
The upper level is thoughtfully arranged with a generous master bedroom featuring a 4-piece en-suite, alongside two additional bedrooms for family or guests, another full bathroom, and a conveniently located laundry room. The interiors are elegantly finished with knock-down ceilings, and rich, neutral-colored walls that add warmth and sophistication to the home.
Strategically situated close to parks, shopping centers, and main roadways, this townhome combines convenience with upscale living. It is an ideal choice for those who appreciate a well-designed, functional, and aesthetically pleasing living environment.
Location
Province AB
County Calgary
Area Cal Zone Ne
Zoning M-2
Direction S
Rooms
Other Rooms 1
Basement None
Interior
Interior Features Granite Counters, Kitchen Island
Heating Forced Air, Natural Gas
Cooling None
Flooring Carpet, Ceramic Tile, Hardwood
Appliance Dishwasher, Microwave, Microwave Hood Fan, Refrigerator, Stove(s), Washer/Dryer, Window Coverings
Laundry In Unit
Exterior
Garage Double Garage Attached
Garage Spaces 4.0
Garage Description Double Garage Attached
Fence None
Community Features Playground
Amenities Available Park, Trash, Visitor Parking
Roof Type Asphalt Shingle
Porch Balcony(s)
Parking Type Double Garage Attached
Total Parking Spaces 4
Building
Lot Description Landscaped, Level
Foundation Poured Concrete
Architectural Style 3 Storey
Level or Stories Three Or More
Structure Type Stone,Vinyl Siding,Wood Frame,Wood Siding
Others
HOA Fee Include Common Area Maintenance,Insurance,Professional Management,Reserve Fund Contributions,Snow Removal,Trash
Restrictions Restrictive Covenant,Utility Right Of Way
Ownership Private
Pets Description Restrictions
Read Less Info
Want to know what your home might be worth? Contact us for a FREE valuation!

Our team is ready to help you sell your home for the highest possible price ASAP

"My job is to find and attract mastery-based agents to the office, protect the culture, and make sure everyone is happy! "







