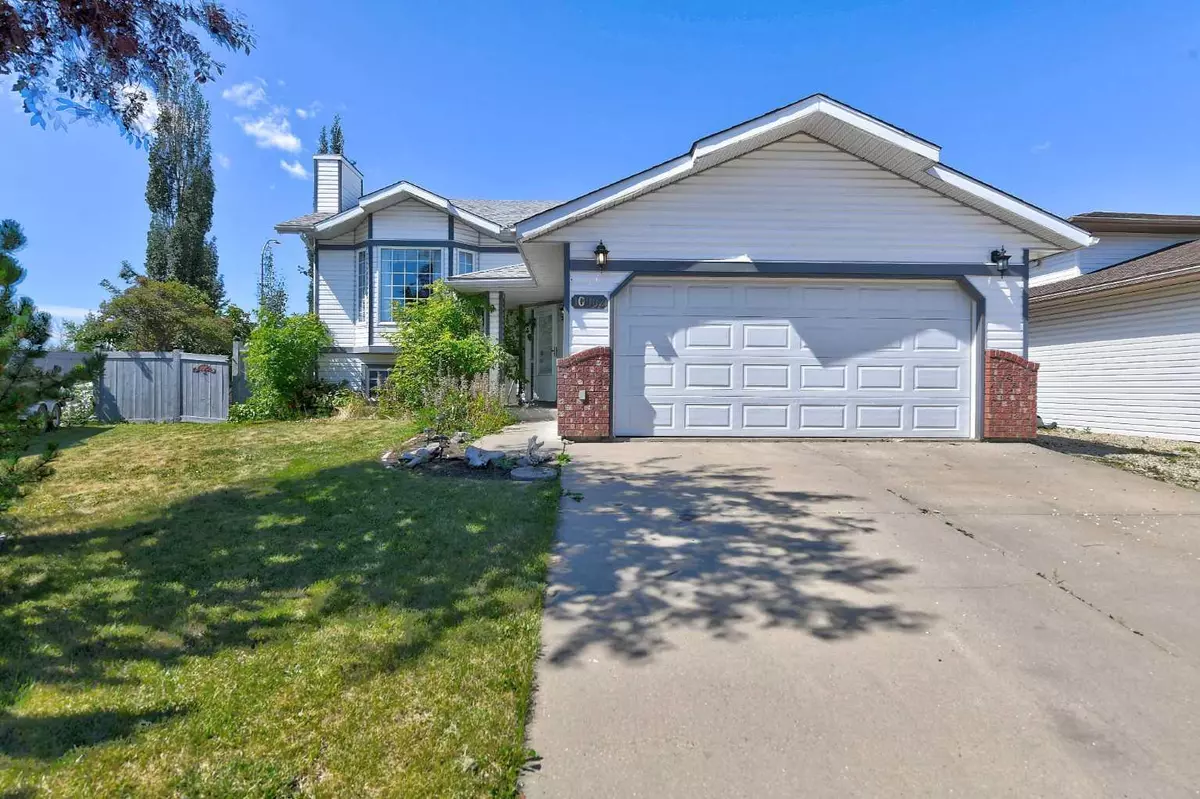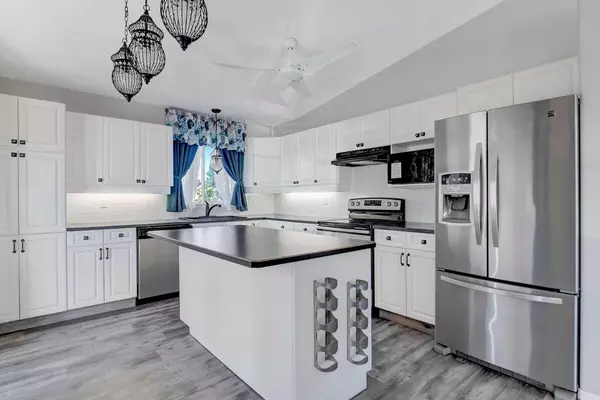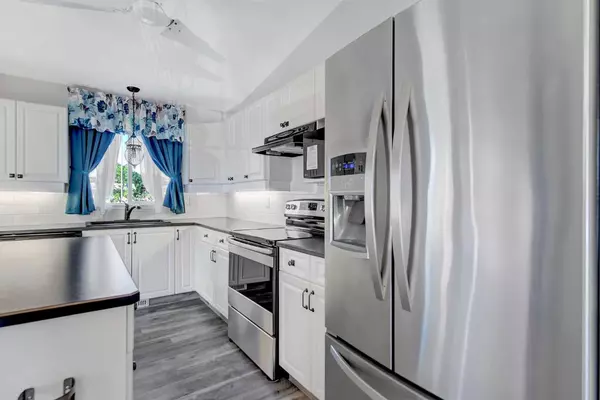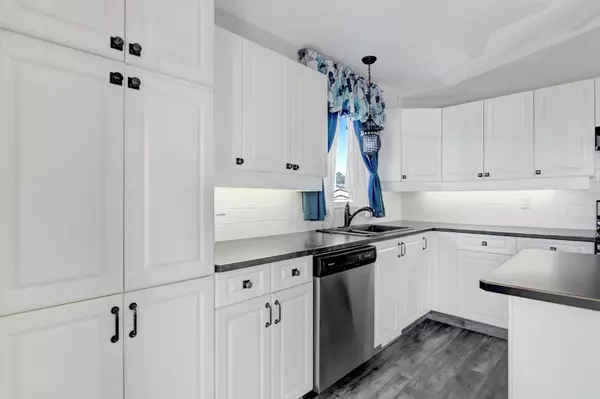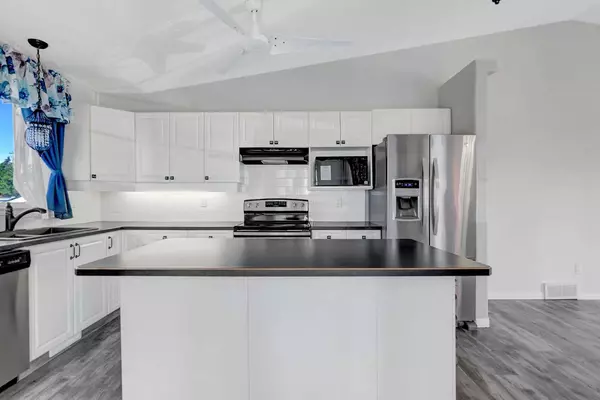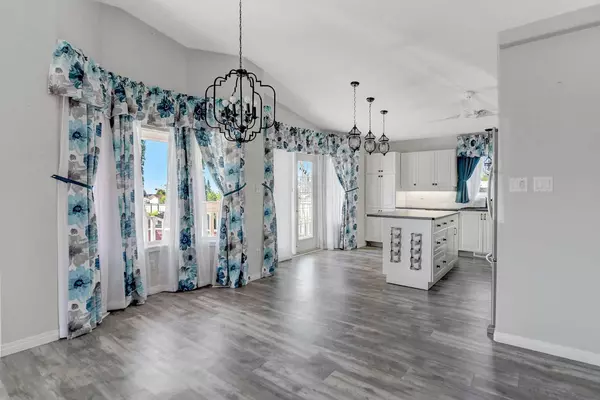$381,000
$394,900
3.5%For more information regarding the value of a property, please contact us for a free consultation.
4 Beds
3 Baths
1,334 SqFt
SOLD DATE : 08/23/2024
Key Details
Sold Price $381,000
Property Type Single Family Home
Sub Type Detached
Listing Status Sold
Purchase Type For Sale
Square Footage 1,334 sqft
Price per Sqft $285
Subdivision Crystal Heights
MLS® Listing ID A2154102
Sold Date 08/23/24
Style Bi-Level
Bedrooms 4
Full Baths 3
Originating Board Grande Prairie
Year Built 1995
Annual Tax Amount $4,646
Tax Year 2024
Lot Size 9,251 Sqft
Acres 0.21
Property Description
Discover the perfect family home in the sought-after Crystal Heights neighborhood! Located in a peaceful cul-de-sac, this stunning bilevel home features fresh, bright gray paint, brand-new flooring, and top-of-the-line appliances. The inviting entrance leads to an open-concept kitchen and living room, creating a seamless flow for daily living and entertaining. Kids will love their spacious bedrooms, while parents will appreciate the expansive master suite with a jetted tub in the en suite. The lower level offers a massive family room and an additional large kids' room, providing plenty of space for activities and relaxation. This home is impeccably maintained and conveniently situated near two schools, shopping centers, and boasts a cozy gas fireplace. The backyard hot tub is an added luxury for ultimate relaxation. Schedule your viewing today and make this exceptional property yours!
Location
Province AB
County Grande Prairie
Zoning RR
Direction E
Rooms
Other Rooms 1
Basement Finished, Full
Interior
Interior Features Ceiling Fan(s), Central Vacuum, Jetted Tub, No Smoking Home
Heating Forced Air
Cooling None
Flooring Carpet, Vinyl Plank
Appliance Dishwasher, Refrigerator, Stove(s), Washer/Dryer, Window Coverings
Laundry In Basement
Exterior
Parking Features Attached Carport, Double Garage Attached
Garage Spaces 2.0
Garage Description Attached Carport, Double Garage Attached
Fence Fenced
Community Features Playground, Schools Nearby, Shopping Nearby, Sidewalks, Street Lights
Roof Type Asphalt Shingle
Porch Deck
Lot Frontage 40.0
Total Parking Spaces 3
Building
Lot Description Cul-De-Sac
Foundation Poured Concrete
Architectural Style Bi-Level
Level or Stories Bi-Level
Structure Type Vinyl Siding
Others
Restrictions None Known
Tax ID 91995681
Ownership Private
Read Less Info
Want to know what your home might be worth? Contact us for a FREE valuation!

Our team is ready to help you sell your home for the highest possible price ASAP
"My job is to find and attract mastery-based agents to the office, protect the culture, and make sure everyone is happy! "


