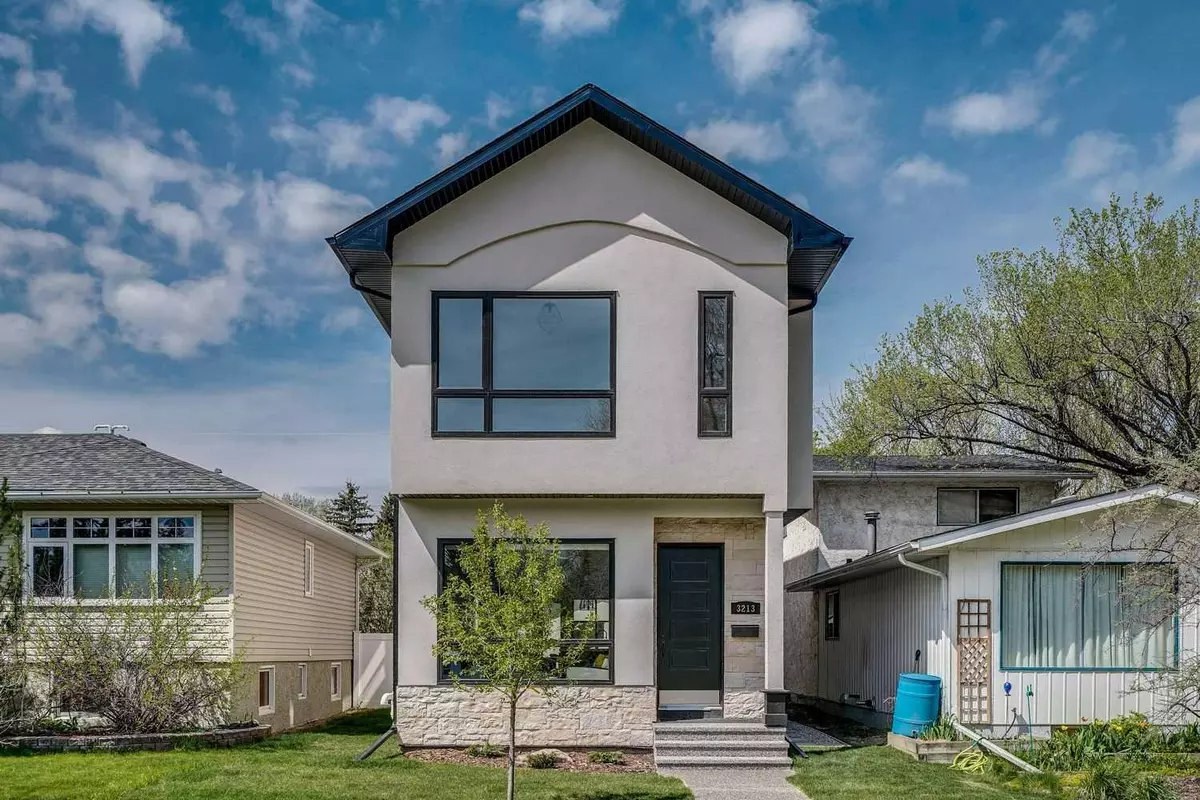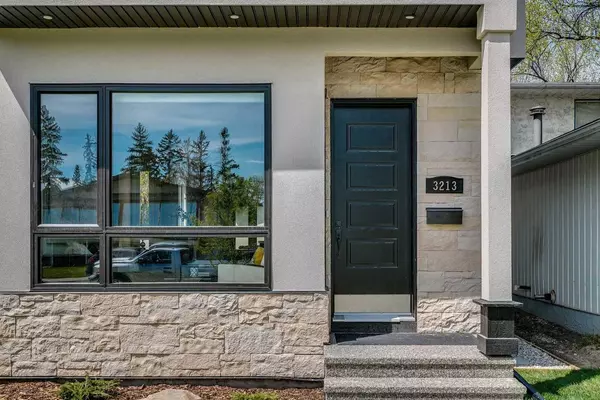$1,080,000
$1,080,000
For more information regarding the value of a property, please contact us for a free consultation.
5 Beds
4 Baths
1,829 SqFt
SOLD DATE : 08/23/2024
Key Details
Sold Price $1,080,000
Property Type Single Family Home
Sub Type Detached
Listing Status Sold
Purchase Type For Sale
Square Footage 1,829 sqft
Price per Sqft $590
Subdivision Mount Pleasant
MLS® Listing ID A2149331
Sold Date 08/23/24
Style 2 Storey
Bedrooms 5
Full Baths 3
Half Baths 1
Originating Board Calgary
Year Built 2019
Annual Tax Amount $7,394
Tax Year 2024
Lot Size 3,013 Sqft
Acres 0.07
Property Description
Situated on a quiet, tree-lined street in the desirable community of Mount Pleasant, this beautiful family home is filled with contemporary elegance and exceptional quality. This urban gem is just steps from Confederation Park, close to all levels of schools, off-leash areas and even a playground that boasts a well maintained skating rink with fire pits in the winter. Located in a thriving community, this home is walking distance to many quaint restaurants such as 4th Spot and is just around the corner from popular tennis courts. This home has fully vaulted, front to the back ceilings on the second level with soaring 10’ ceilings on the main floor. The main level is finished with quality Engineered White Oak spanning throughout the living room, dining room, family room and kitchen. Characteristic of a chef's level, the kitchen is high-end, featuring real marble, a Bertazzoni gas range; a Fully integrated and panelled luxury level fridge, oversized decorative hood, silgranit sink and family-style counter-level seating at an extra large island. The family room features a fireplace with direct access to a large ground level patio and gas BBQ area. Upstairs, you’ll find a sun-filled master bedroom with an elegant ensuite, designer walk-in closet, well situated skylights and over-sized white oak sliding doors. The laundry is conveniently situated on the upper level. This home also has a large bonus area on the upper level that can serve as either an open-concept office or additional family living space. There are two additional bedrooms upstairs and a fully developed basement with a media room / family room with built-ins, a fourth bedroom and bathroom, custom wet bar and R.I. heated floors. This like-new home boasts over 2800 square feet of beautiful Developed Living space. Unlike most in-fills, this home includes three living areas above grade. The master bedroom features soaring 12-foot ceilings and a view of Confederation Park. The home is fully air conditioned, has integrated speakers on all three levels and features a double car garage wired to accomodate an electric vehicle charging station. Come view a fresh, new style of inner-city living in this exceptional Mount Pleasant home.
Location
Province AB
County Calgary
Area Cal Zone Cc
Zoning R-C2
Direction E
Rooms
Other Rooms 1
Basement Finished, Full
Interior
Interior Features Bookcases, High Ceilings, No Smoking Home
Heating High Efficiency, Natural Gas
Cooling Central Air
Flooring Carpet, Hardwood, Tile
Fireplaces Number 1
Fireplaces Type Gas
Appliance Built-In Refrigerator, Dishwasher, Garage Control(s), Gas Range, Microwave Hood Fan, Washer/Dryer, Window Coverings
Laundry Laundry Room
Exterior
Garage Double Garage Detached
Garage Spaces 2.0
Garage Description Double Garage Detached
Fence Fenced
Community Features Golf, Schools Nearby, Shopping Nearby, Tennis Court(s), Walking/Bike Paths
Roof Type Asphalt Shingle
Porch Patio
Lot Frontage 24.97
Parking Type Double Garage Detached
Total Parking Spaces 2
Building
Lot Description Back Yard, City Lot, Fruit Trees/Shrub(s), Front Yard, Rectangular Lot
Foundation Poured Concrete
Architectural Style 2 Storey
Level or Stories Two
Structure Type Stone,Stucco,Wood Frame
Others
Restrictions None Known
Tax ID 91739445
Ownership Private
Read Less Info
Want to know what your home might be worth? Contact us for a FREE valuation!

Our team is ready to help you sell your home for the highest possible price ASAP

"My job is to find and attract mastery-based agents to the office, protect the culture, and make sure everyone is happy! "







