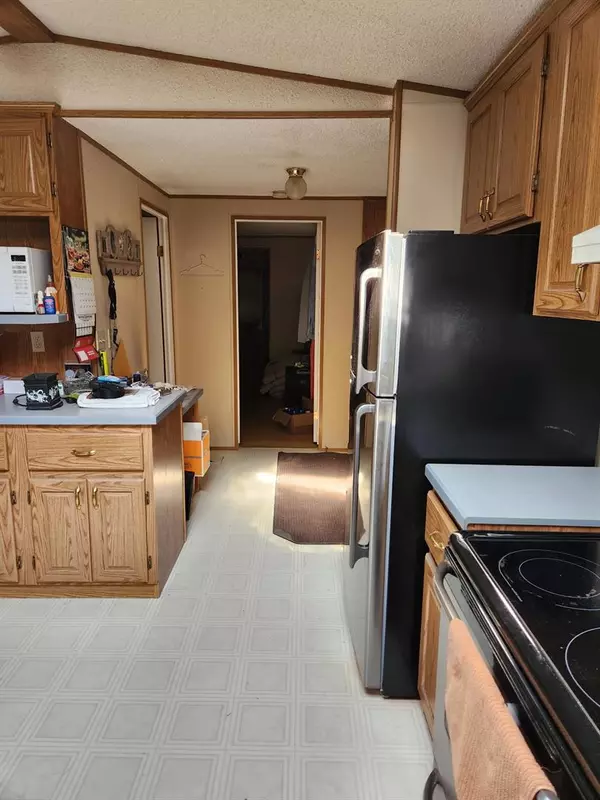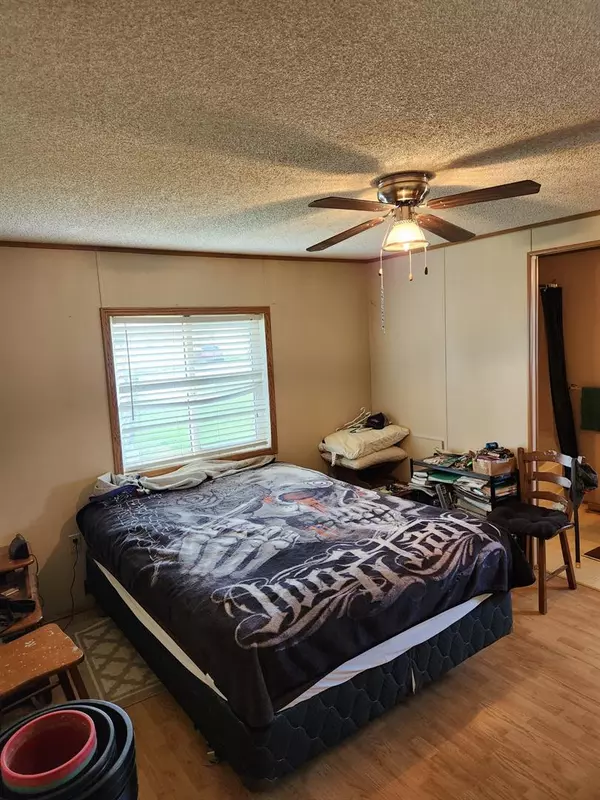$95,000
$115,900
18.0%For more information regarding the value of a property, please contact us for a free consultation.
3 Beds
2 Baths
1,152 SqFt
SOLD DATE : 08/23/2024
Key Details
Sold Price $95,000
Property Type Single Family Home
Sub Type Detached
Listing Status Sold
Purchase Type For Sale
Square Footage 1,152 sqft
Price per Sqft $82
MLS® Listing ID A2001322
Sold Date 08/23/24
Style Mobile
Bedrooms 3
Full Baths 2
Originating Board Alberta West Realtors Association
Year Built 1993
Annual Tax Amount $1,242
Tax Year 2022
Lot Size 7,452 Sqft
Acres 0.17
Property Description
Great affordable home!!! This three-bedroom mobile home with spacious open floor plan is a real bargain. The primary bedroom is at one end, complete with a four-piece bath ensuite. There are two more bedrooms and common four-piece bathroom on the other end. The kitchen features newer stainless-steel appliances and large counter space with a breakfast bar. The dining room has a built-in hutch providing a large amount of storage options. The windows make this space feel bigger and bright. The large 28ft X 8ft deck, which is accessible from the main entrance or the patio doors off the living room, is big enough for your BBQ as well as your lounging furniture. There is also a big 11.5ft X 20ft secure shed with rollup door for added storage. This unit sits on screw pilings, and all the insulation, including the heat tracing for the water pipes, were replaced in the last 2 years. This is an ideal starter home or investment property.
Location
Province AB
County Greenview No. 16, M.d. Of
Zoning R-MHS
Direction E
Rooms
Other Rooms 1
Basement None
Interior
Interior Features Breakfast Bar, Built-in Features, Ceiling Fan(s), Closet Organizers, High Ceilings, Laminate Counters, Open Floorplan, Skylight(s), Soaking Tub, Vaulted Ceiling(s), Vinyl Windows
Heating Forced Air, Natural Gas
Cooling None
Flooring Laminate, Vinyl
Appliance Dishwasher, Microwave, Refrigerator, Stove(s), Washer/Dryer, Window Coverings
Laundry Laundry Room
Exterior
Garage Off Street, Parking Pad, RV Access/Parking
Garage Description Off Street, Parking Pad, RV Access/Parking
Fence None
Community Features Clubhouse, Fishing, Golf, Lake, Park, Playground, Pool, Schools Nearby, Shopping Nearby, Sidewalks, Street Lights, Tennis Court(s)
Roof Type Asphalt Shingle
Porch Deck, Rear Porch
Lot Frontage 65.23
Parking Type Off Street, Parking Pad, RV Access/Parking
Exposure E
Total Parking Spaces 6
Building
Lot Description City Lot, Cleared, Lawn, Landscaped, Level, Private, Rectangular Lot
Building Description Wood Siding, 11..5ft x 20ft Shed with 6ft roll up door.
Foundation Piling(s)
Architectural Style Mobile
Level or Stories One
Structure Type Wood Siding
Others
Restrictions None Known
Tax ID 57597510
Ownership Private
Read Less Info
Want to know what your home might be worth? Contact us for a FREE valuation!

Our team is ready to help you sell your home for the highest possible price ASAP

"My job is to find and attract mastery-based agents to the office, protect the culture, and make sure everyone is happy! "







