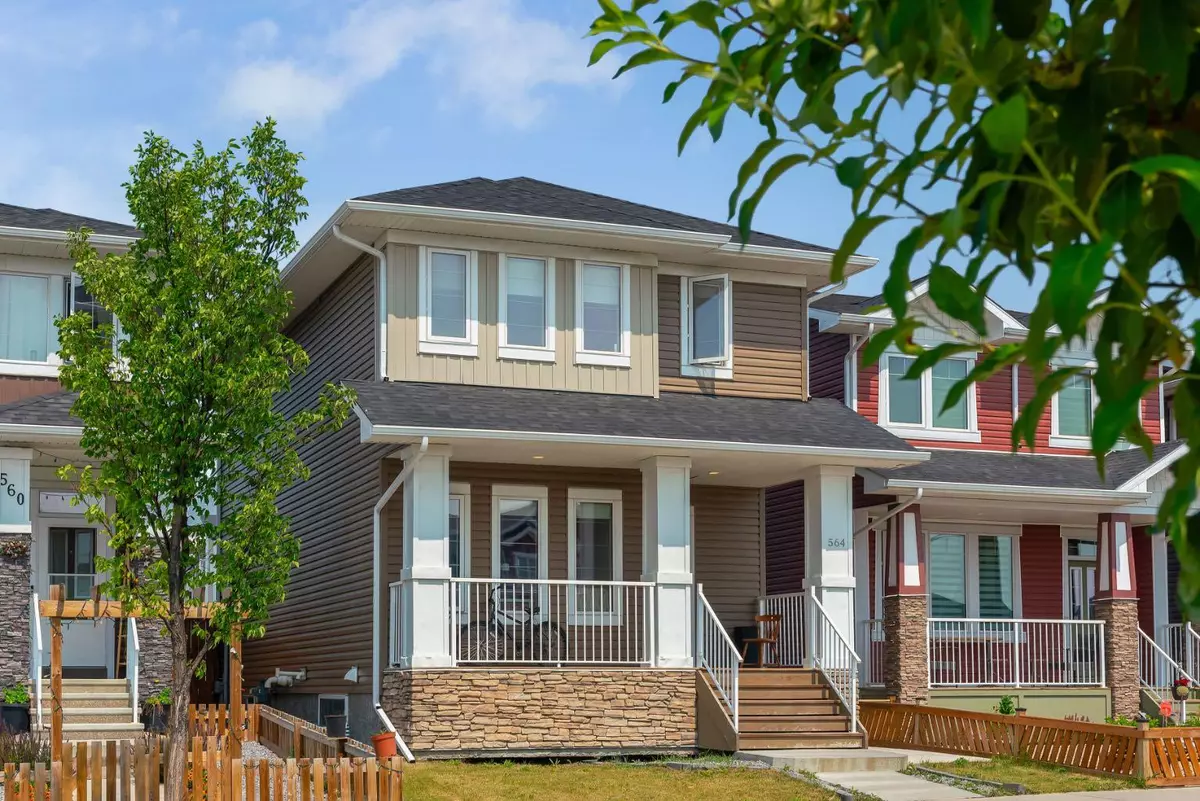$673,000
$679,900
1.0%For more information regarding the value of a property, please contact us for a free consultation.
5 Beds
4 Baths
1,442 SqFt
SOLD DATE : 08/23/2024
Key Details
Sold Price $673,000
Property Type Single Family Home
Sub Type Detached
Listing Status Sold
Purchase Type For Sale
Square Footage 1,442 sqft
Price per Sqft $466
Subdivision Redstone
MLS® Listing ID A2153003
Sold Date 08/23/24
Style 2 Storey
Bedrooms 5
Full Baths 3
Half Baths 1
HOA Fees $10/ann
HOA Y/N 1
Originating Board Calgary
Year Built 2019
Annual Tax Amount $3,505
Tax Year 2024
Lot Size 3,261 Sqft
Acres 0.07
Property Description
This is the one you've been waiting for—a superb 5-bedroom, 3.5-bathroom home with a 2-bedroom illegal BASEMENT SUITE, ideally positioned within the vibrant and community-focused enclave of Redstone in Northeast Calgary. Perfectly tailored for first-time buyers, investors, or those seeking additional income potential, this home is a standout choice for a savvy purchase. Crafted with meticulous attention to detail, this home exudes contemporary charm with its open concept floor plan that marries form and function, creating a warm and inviting atmosphere for a growing family. The kitchen is a home chef's dream with its upgraded appliances, setting the stage for culinary creativity. The dining area seamlessly transitions to a serene, spacious living room, a mudroom, a half bath, and a good sized landscaped backyard—an oasis for relaxation or social gatherings. Upstairs, two generously sized bedrooms are complemented by a family bathroom, while the showpiece is undeniably the sumptuous primary suite, complete with an ensuite with a standing shower and a generous walk-in closet. Added conveniences include a handy upper-floor laundry room. The hidden gem is the finished basement, a two-bedroom space with income potential that could significantly offset your mortgage payments. Located within easy reach of essential amenities with Redstone Plaza just across the street and also beneficial for medical professionals due to its proximity to local healthcare facilities, this residence is more than a home; it's a wise investment in your future. Don't delay; secure your viewing appointment today and step into a life of comfort and convenience.
Location
Province AB
County Calgary
Area Cal Zone Ne
Zoning R-1N
Direction N
Rooms
Other Rooms 1
Basement Finished, Full, Suite
Interior
Interior Features Kitchen Island, No Animal Home, No Smoking Home, Open Floorplan, Pantry, Quartz Counters, Separate Entrance
Heating Forced Air
Cooling None
Flooring Carpet, Vinyl
Appliance Dishwasher, Microwave, Range Hood, Refrigerator, Stove(s)
Laundry Upper Level
Exterior
Garage Parking Pad
Garage Description Parking Pad
Fence Fenced
Community Features Park, Playground, Schools Nearby, Shopping Nearby
Amenities Available Park, Parking
Roof Type Asphalt Shingle
Porch Front Porch, Rear Porch
Parking Type Parking Pad
Exposure N
Total Parking Spaces 2
Building
Lot Description Back Lane, Back Yard, Lawn, Landscaped
Foundation Poured Concrete
Architectural Style 2 Storey
Level or Stories Two
Structure Type Vinyl Siding
Others
Restrictions None Known
Tax ID 91736661
Ownership Private
Read Less Info
Want to know what your home might be worth? Contact us for a FREE valuation!

Our team is ready to help you sell your home for the highest possible price ASAP

"My job is to find and attract mastery-based agents to the office, protect the culture, and make sure everyone is happy! "







