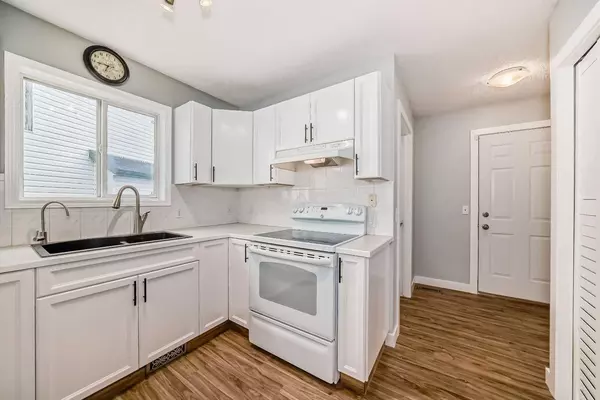$573,000
$574,999
0.3%For more information regarding the value of a property, please contact us for a free consultation.
5 Beds
4 Baths
1,415 SqFt
SOLD DATE : 08/24/2024
Key Details
Sold Price $573,000
Property Type Single Family Home
Sub Type Detached
Listing Status Sold
Purchase Type For Sale
Square Footage 1,415 sqft
Price per Sqft $404
Subdivision Big Springs
MLS® Listing ID A2156587
Sold Date 08/24/24
Style 2 Storey
Bedrooms 5
Full Baths 3
Half Baths 1
Originating Board Calgary
Year Built 1998
Annual Tax Amount $3,184
Tax Year 2024
Lot Size 3,875 Sqft
Acres 0.09
Lot Dimensions Reverse pie 16.99 Front, 6.72 Rear, Sides: 32.16 and 30.48
Property Description
Welcome to this newly renovated 5-bedroom, detached home with over 2000 sq ft of living space, nestled in the highly sought-after community of Big Springs, Airdrie. Upon entering the main floor, you are greeted by a bright new kitchen featuring elegant cabinets with stylish doors and handles, a garburator for added convenience, and freshly painted walls and doors. The space is enhanced by luxurious vinyl plank flooring, a charming fireplace, dining area, a convenient half bathroom , and a ceiling fan. Ascend to the top floor, where three generously sized bedrooms await and a 4-peice bathroom. The master suite is spacious complemented by an en-suite bath and a spacious walk-in closet. Sunlight streams through ample windows, creating a bright and welcoming ambiance throughout. Descend to the fully renovated, to discover two additional bedrooms, a cozy family room, and a well-appointed full bathroom. This level offers abundant storage space, ensuring all your needs are met. This home is spacious with great features, perfect for comfortable family living. It is virtually staged to help with furnishing ideas. Book your showing with your favorite Realtor today!
Location
Province AB
County Airdrie
Zoning R1
Direction E
Rooms
Other Rooms 1
Basement Finished, Full
Interior
Interior Features Breakfast Bar, Ceiling Fan(s), No Animal Home, No Smoking Home, Separate Entrance, Walk-In Closet(s)
Heating Fireplace(s), Forced Air
Cooling None
Flooring Carpet, Ceramic Tile, Vinyl Plank
Fireplaces Number 1
Fireplaces Type Gas
Appliance Dishwasher, Electric Stove, Garburator, Microwave, Range Hood, Refrigerator, Window Coverings
Laundry Main Level
Exterior
Garage Double Garage Attached
Garage Spaces 2.0
Garage Description Double Garage Attached
Fence Fenced
Community Features Playground, Schools Nearby, Shopping Nearby, Sidewalks, Street Lights
Roof Type Asphalt Shingle
Porch Front Porch
Lot Frontage 55.9
Parking Type Double Garage Attached
Exposure E
Total Parking Spaces 4
Building
Lot Description Back Yard, Lawn, Private
Foundation Poured Concrete
Architectural Style 2 Storey
Level or Stories Two
Structure Type Vinyl Siding,Wood Frame
Others
Restrictions None Known
Tax ID 93053556
Ownership Private
Read Less Info
Want to know what your home might be worth? Contact us for a FREE valuation!

Our team is ready to help you sell your home for the highest possible price ASAP

"My job is to find and attract mastery-based agents to the office, protect the culture, and make sure everyone is happy! "







