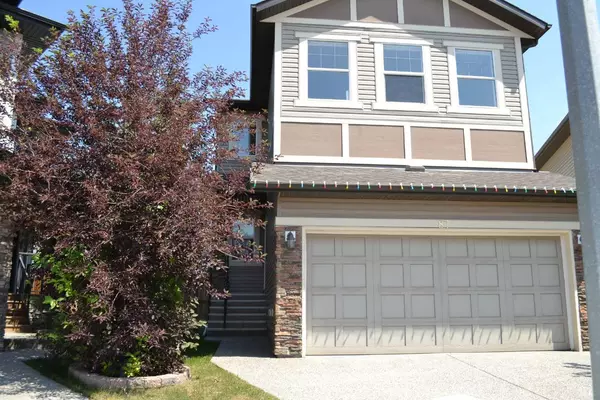$753,380
$759,000
0.7%For more information regarding the value of a property, please contact us for a free consultation.
4 Beds
4 Baths
1,997 SqFt
SOLD DATE : 08/24/2024
Key Details
Sold Price $753,380
Property Type Single Family Home
Sub Type Detached
Listing Status Sold
Purchase Type For Sale
Square Footage 1,997 sqft
Price per Sqft $377
Subdivision Evanston
MLS® Listing ID A2151234
Sold Date 08/24/24
Style 2 Storey
Bedrooms 4
Full Baths 3
Half Baths 1
Originating Board Calgary
Year Built 2014
Annual Tax Amount $4,605
Tax Year 2024
Lot Size 4,488 Sqft
Acres 0.1
Property Description
Discover your new sanctuary in this impeccably crafted home nestled in a serene cul-de-sac! Boasting 3 bedrooms plus a bonus room upstairs. Master bedroom has a luxurious 5-piece master ensuite, electric toilet seat ready, with a walk-in closet, two additional large size bedrooms with a closet for kids and family members with a guest 4 pc washroom. Moreover, you will have a large bonus room looking out to the valley. A fully finished basement by the builder with one additional bedroom, rec room and 4 pc washroom which fully boost family living and entertainment area. Enjoy the convenience of brand new kitchen appliances throughout., (2023) air conditioning, (2022) water softener. 9' ceiling and high rare find high ceiling garage. Adjacent to a scenic ridge walk, and within walking-zone distance to multiple schools and shopping center. This residence sits on a large pie-shaped lot with a sunny backyard throughout the day, ideal for outdoor activities. The well-loved backyard patio with flower beds is perfect for you to develop your own garden, entertaining or relaxing. In the garage, a whole set of professionally installed Proslat organizing system is in place, this system could hold up to lots of equipment of your choice like bike, ski, golf, additional top shelf for tires and other storage. This will be your best hobby organizer. This home offers both comfort and style, promising a lifestyle of ease and enjoyment.
Location
Province AB
County Calgary
Area Cal Zone N
Zoning R-1
Direction NW
Rooms
Other Rooms 1
Basement Finished, Full
Interior
Interior Features Granite Counters, High Ceilings, Kitchen Island, No Animal Home, No Smoking Home, Quartz Counters, Storage
Heating Fireplace(s), Forced Air
Cooling Central Air
Flooring Carpet, Ceramic Tile, Hardwood
Fireplaces Number 1
Fireplaces Type Gas
Appliance Central Air Conditioner, Dishwasher, Electric Stove, Garage Control(s), Microwave Hood Fan, Washer/Dryer, Window Coverings
Laundry Laundry Room
Exterior
Garage Double Garage Attached
Garage Spaces 2.0
Garage Description Double Garage Attached
Fence Fenced
Community Features Park, Playground, Schools Nearby, Shopping Nearby, Street Lights, Walking/Bike Paths
Roof Type Asphalt Shingle
Porch Deck
Lot Frontage 23.23
Parking Type Double Garage Attached
Total Parking Spaces 4
Building
Lot Description Garden, Landscaped, Pie Shaped Lot
Foundation Poured Concrete
Architectural Style 2 Storey
Level or Stories Two
Structure Type Wood Frame
Others
Restrictions Call Lister
Tax ID 91608958
Ownership Private
Read Less Info
Want to know what your home might be worth? Contact us for a FREE valuation!

Our team is ready to help you sell your home for the highest possible price ASAP

"My job is to find and attract mastery-based agents to the office, protect the culture, and make sure everyone is happy! "







