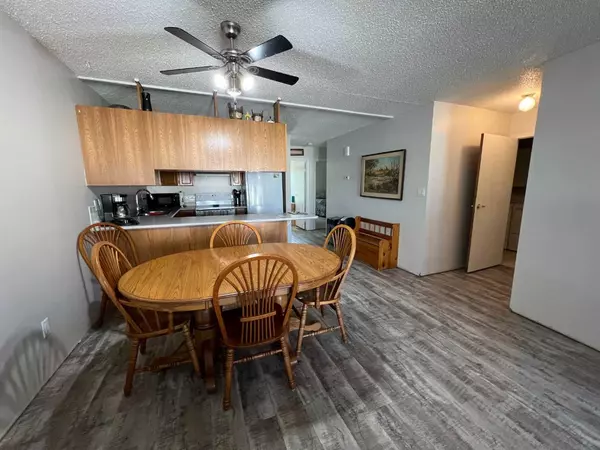$214,500
$219,900
2.5%For more information regarding the value of a property, please contact us for a free consultation.
1 Bed
1 Bath
1,000 SqFt
SOLD DATE : 08/24/2024
Key Details
Sold Price $214,500
Property Type Townhouse
Sub Type Row/Townhouse
Listing Status Sold
Purchase Type For Sale
Square Footage 1,000 sqft
Price per Sqft $214
Subdivision Central Ponoka
MLS® Listing ID A2156544
Sold Date 08/24/24
Style Side by Side,Townhouse
Bedrooms 1
Full Baths 1
Originating Board Central Alberta
Year Built 1987
Annual Tax Amount $2,217
Tax Year 2024
Lot Size 3,464 Sqft
Acres 0.08
Property Description
Discover an exceptional opportunity to transition into a serene, adult-oriented townhouse with NO CONDO FEES, nestled in the heart of small town Alberta. Whether you're looking to downsize or embark on a new chapter in this charming town, this home could be the perfect fit. Located on a tranquil street, amongst Adult housing, it is conveniently close to essential amenities such as Senior Drop in Center, grocery store, a pharmacy, banks, restaurants, and a swimming pool with outdoor tennis courts. Inside, you’ll appreciate the ease of one-level living, featuring a spacious living room, a well-equipped kitchen with appliances (new in 2022), and an adjoining dining area. The home has seen numerous updates, including new vinyl plank flooring installed in 2022. The Poly B plumbing was also replaced in 2023. The laundry room offers ample storage and a sink, with a washer and dryer (also replaced in 2022). The modernized 4-piece bathroom features a sleek, updated vanity, adding a touch of contemporary flair. The primary bedroom is generously sized, offering a pleasant view of the backyard through a large window. Additionally, there’s a versatile room at the back of the home, perfect for an office or any other use that suits your needs. Step outside through the back door to a lovely terrace, and a fenced backyard that is ideal for a small pet, or nurturing a small garden. This home is perfect for seniors or empty nesters alike with that absence of stairwells.
Location
Province AB
County Ponoka County
Zoning R3
Direction W
Rooms
Basement Crawl Space, None
Interior
Interior Features See Remarks
Heating Forced Air
Cooling None
Flooring Vinyl Plank
Appliance See Remarks
Laundry Main Level
Exterior
Garage Parking Pad, Single Garage Attached
Garage Spaces 1.0
Garage Description Parking Pad, Single Garage Attached
Fence Fenced
Community Features Golf, Pool, Shopping Nearby, Sidewalks, Walking/Bike Paths
Roof Type Asphalt Shingle
Porch See Remarks
Lot Frontage 28.5
Parking Type Parking Pad, Single Garage Attached
Total Parking Spaces 2
Building
Lot Description See Remarks
Foundation Poured Concrete
Architectural Style Side by Side, Townhouse
Level or Stories One
Structure Type Wood Frame
Others
Restrictions None Known
Tax ID 56870152
Ownership Private
Read Less Info
Want to know what your home might be worth? Contact us for a FREE valuation!

Our team is ready to help you sell your home for the highest possible price ASAP

"My job is to find and attract mastery-based agents to the office, protect the culture, and make sure everyone is happy! "







