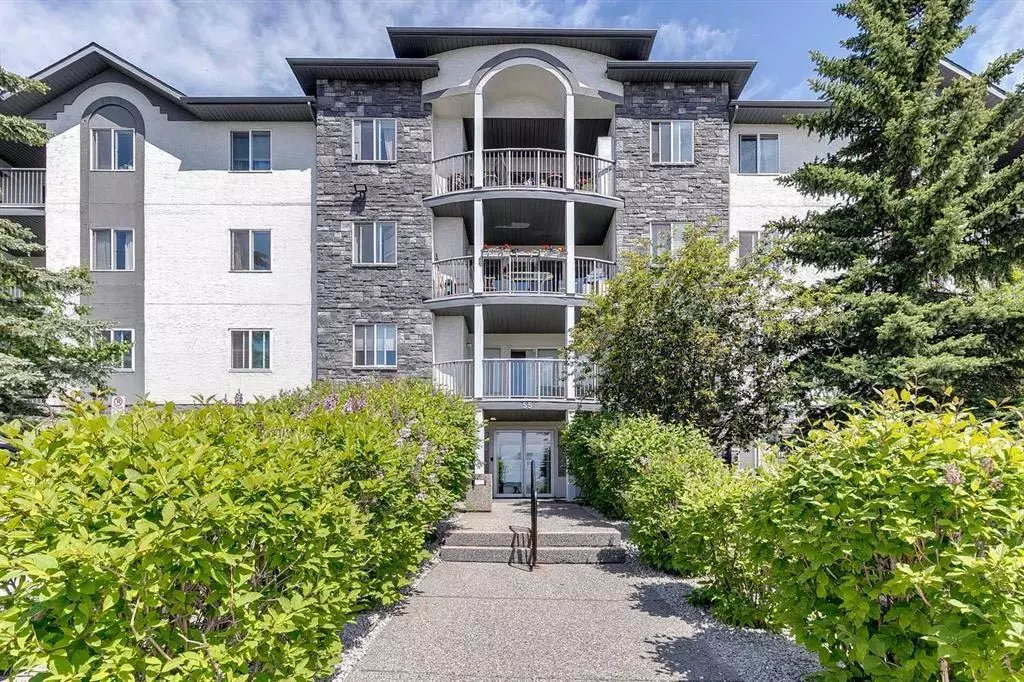$333,500
$335,000
0.4%For more information regarding the value of a property, please contact us for a free consultation.
2 Beds
2 Baths
929 SqFt
SOLD DATE : 08/24/2024
Key Details
Sold Price $333,500
Property Type Condo
Sub Type Apartment
Listing Status Sold
Purchase Type For Sale
Square Footage 929 sqft
Price per Sqft $358
Subdivision Arbour Lake
MLS® Listing ID A2158014
Sold Date 08/24/24
Style Apartment
Bedrooms 2
Full Baths 2
Condo Fees $485/mo
HOA Fees $17/ann
HOA Y/N 1
Originating Board Calgary
Year Built 1997
Annual Tax Amount $1,543
Tax Year 2024
Property Description
Welcome to 55 Arbour Grove Close NW # 515. Top Floor, View, Affordable, Close to C-Train, Lake Access. This top-floor unit offers 929 square feet of living space, featuring 2 bedrooms and 2 bathrooms. Enjoy stunning, unobstructed views of the city from your bright, south-facing home. The open-concept layout is highlighted by a soaring 9’ cathedral ceiling in the living room, creating an inviting and spacious atmosphere.
This unit is equipped with in-unit laundry and storage, and also includes one assigned parking stall. The unbeatable location is just a 10-minute walk (800m) from the C-Train station and within walking distance to Crowfoot Crossing, where you’ll find all the amenities you need, including the YMCA, schools, shopping, and dining options. With quick access to major roads like Crowchild and Stoney Trail, you’re just a 20-minute drive from Downtown Calgary, making city commuting a breeze.
As a resident of this sought-after community, you'll also have access to the beautiful Arbour Lake, a perfect spot to unwind and enjoy your weekends. Whether you're looking for a solid investment property or an affordable place to call home, this unit offers the best of both worlds.
Location
Province AB
County Calgary
Area Cal Zone Nw
Zoning M-C2 d100
Direction S
Rooms
Other Rooms 1
Interior
Interior Features Ceiling Fan(s), No Animal Home, No Smoking Home, Open Floorplan
Heating Baseboard
Cooling None
Flooring Laminate
Appliance Dishwasher, Dryer, Electric Stove, Microwave Hood Fan, Refrigerator, Washer
Laundry In Unit
Exterior
Garage Assigned, Stall
Garage Description Assigned, Stall
Community Features Lake, Playground, Schools Nearby, Shopping Nearby
Amenities Available Elevator(s), Parking, Visitor Parking
Porch Balcony(s)
Parking Type Assigned, Stall
Exposure S
Total Parking Spaces 1
Building
Story 4
Architectural Style Apartment
Level or Stories Single Level Unit
Structure Type Wood Frame
Others
HOA Fee Include Gas,Heat,Insurance,Professional Management,Reserve Fund Contributions,Sewer,Snow Removal,Trash,Water
Restrictions Board Approval,Pet Restrictions or Board approval Required
Ownership Private
Pets Description Restrictions, Yes
Read Less Info
Want to know what your home might be worth? Contact us for a FREE valuation!

Our team is ready to help you sell your home for the highest possible price ASAP

"My job is to find and attract mastery-based agents to the office, protect the culture, and make sure everyone is happy! "







