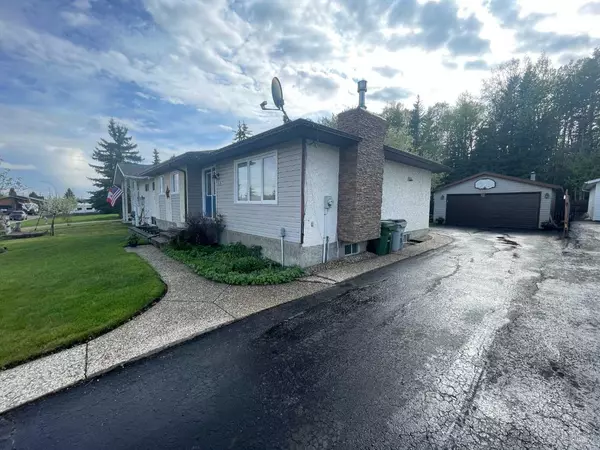$317,000
$339,000
6.5%For more information regarding the value of a property, please contact us for a free consultation.
4 Beds
3 Baths
1,078 SqFt
SOLD DATE : 08/25/2024
Key Details
Sold Price $317,000
Property Type Single Family Home
Sub Type Detached
Listing Status Sold
Purchase Type For Sale
Square Footage 1,078 sqft
Price per Sqft $294
Subdivision Edson
MLS® Listing ID A2135272
Sold Date 08/25/24
Style Bungalow
Bedrooms 4
Full Baths 2
Half Baths 1
Originating Board Alberta West Realtors Association
Year Built 1980
Annual Tax Amount $3,183
Tax Year 2024
Lot Size 7,200 Sqft
Acres 0.17
Property Description
Located in a quiet neighbourhood, close to schools, shopping and a neighbourhood outdoor rink, this well-maintained 1078 sq ft bungalow features 4 bedrooms and 3 bathrooms. The living room features a large picture window and a gas fireplace. The kitchen includes an eating/dining area, oak cupboards and a movable island to gain more counter space. The master bedroom has a 2pc ensuite. You will enjoy the basement family room, including a wet bar. The laundry room is also in the basement. A beautiful mature landscaped yard with mature fruit trees backs onto a walking trail. You will love sitting in the private patio area, entertaining, BBQing, or relaxing. The patio surface is exposed aggregate as are the paths/walks, except for rock/stone to the garage. Updates done, include furnace and HWT replaced 2 years ago, windows 15 years ago, roof 13 years ago, eaves 3 years ago. There is also a utility shed and a 20x24 detached garage with a new door and auto remote. Your new home is waiting for you.
Location
Province AB
County Yellowhead County
Zoning R-1B
Direction E
Rooms
Basement Finished, Full
Interior
Interior Features Ceiling Fan(s), Kitchen Island
Heating Floor Furnace, Forced Air, Natural Gas
Cooling None
Flooring Carpet, Concrete, Linoleum
Fireplaces Number 2
Fireplaces Type Basement, EPA Certified Wood Stove, Gas, Living Room
Appliance Dishwasher, Dryer, Microwave Hood Fan, Refrigerator, Stove(s), Washer
Laundry In Basement
Exterior
Garage Double Garage Detached
Garage Spaces 2.0
Garage Description Double Garage Detached
Fence Partial
Community Features Golf, Park, Schools Nearby, Shopping Nearby, Walking/Bike Paths
Roof Type Asphalt Shingle
Porch Patio
Lot Frontage 60.0
Parking Type Double Garage Detached
Total Parking Spaces 4
Building
Lot Description Back Yard, Backs on to Park/Green Space
Foundation Poured Concrete
Architectural Style Bungalow
Level or Stories One
Structure Type Vinyl Siding,Wood Frame
Others
Restrictions None Known
Tax ID 83591046
Ownership Private
Read Less Info
Want to know what your home might be worth? Contact us for a FREE valuation!

Our team is ready to help you sell your home for the highest possible price ASAP

"My job is to find and attract mastery-based agents to the office, protect the culture, and make sure everyone is happy! "







