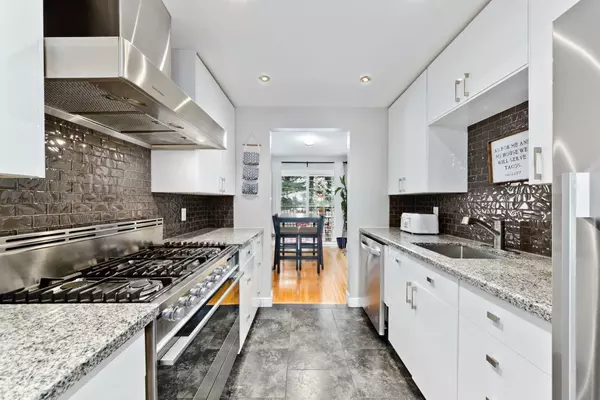$420,000
$429,000
2.1%For more information regarding the value of a property, please contact us for a free consultation.
3 Beds
3 Baths
1,581 SqFt
SOLD DATE : 08/25/2024
Key Details
Sold Price $420,000
Property Type Townhouse
Sub Type Row/Townhouse
Listing Status Sold
Purchase Type For Sale
Square Footage 1,581 sqft
Price per Sqft $265
Subdivision Woodbine
MLS® Listing ID A2158613
Sold Date 08/25/24
Style 2 Storey
Bedrooms 3
Full Baths 2
Half Baths 1
Condo Fees $350
Originating Board Calgary
Year Built 1992
Annual Tax Amount $2,347
Tax Year 2024
Property Description
Without a doubt, one of the most beautiful townhouse offering located in the South West of Calgary, in the Community of Woodbine. Enjoy an exceptional indoor / outdoor life in a home whose every detail reflects a cozy home atmosphere. Simplicity and is enhanced by a balance of function, space and light, wide open rooms, hardwood floors and soaring high ceilings in the living room. The roaring fireplace creates a comfortable, inviting ambience. Decorative detailing throughout, a front den/study entry foyer with a custom gloss white gourmet kitchen with gas range, granite counter tops, hood fan and stainless appliances, a spectacular primary kingsize bedroom with a three piece ensuite, additional main bath and main floor powder room, two guest bedrooms, a insulated single car garage, window coverings and ambient lighting throughout. All rooms open to large patio with sundrenched gardens, trees and a fully fenced backyard. Minutes to all local amenities, this spectacular property defines home with terrific schools.
Location
Province AB
County Calgary
Area Cal Zone S
Zoning M-CG d44
Direction N
Rooms
Other Rooms 1
Basement Full, Unfinished
Interior
Interior Features Ceiling Fan(s), Granite Counters, High Ceilings, No Smoking Home
Heating Fireplace(s), Forced Air, Natural Gas
Cooling None
Flooring Carpet, Hardwood, Tile
Fireplaces Number 1
Fireplaces Type Decorative, Gas, Living Room, Tile
Appliance Dishwasher, Dryer, Garage Control(s), Gas Range, Range Hood, Refrigerator, Washer, Window Coverings
Laundry In Basement
Exterior
Garage Garage Door Opener, Garage Faces Front, Insulated, Paved, Single Garage Attached
Garage Spaces 1.0
Garage Description Garage Door Opener, Garage Faces Front, Insulated, Paved, Single Garage Attached
Fence Fenced
Community Features Other, Park, Playground, Schools Nearby, Sidewalks, Street Lights
Amenities Available Snow Removal, Trash
Roof Type Asphalt Shingle
Porch Deck
Parking Type Garage Door Opener, Garage Faces Front, Insulated, Paved, Single Garage Attached
Exposure W
Total Parking Spaces 1
Building
Lot Description Back Yard, Few Trees, Lawn, Landscaped
Foundation Poured Concrete
Architectural Style 2 Storey
Level or Stories Two
Structure Type Stucco
Others
HOA Fee Include Common Area Maintenance,Insurance,Professional Management,Reserve Fund Contributions,Snow Removal
Restrictions Pet Restrictions or Board approval Required
Ownership Private
Pets Description Restrictions, Yes
Read Less Info
Want to know what your home might be worth? Contact us for a FREE valuation!

Our team is ready to help you sell your home for the highest possible price ASAP

"My job is to find and attract mastery-based agents to the office, protect the culture, and make sure everyone is happy! "







