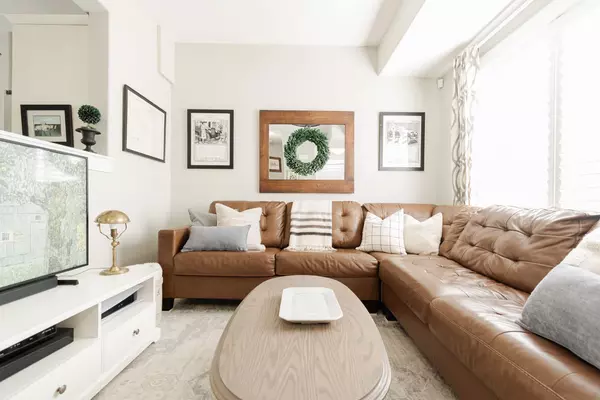$294,900
$294,900
For more information regarding the value of a property, please contact us for a free consultation.
3 Beds
3 Baths
1,400 SqFt
SOLD DATE : 08/26/2024
Key Details
Sold Price $294,900
Property Type Townhouse
Sub Type Row/Townhouse
Listing Status Sold
Purchase Type For Sale
Square Footage 1,400 sqft
Price per Sqft $210
Subdivision Downtown
MLS® Listing ID A2155610
Sold Date 08/26/24
Style 2 Storey
Bedrooms 3
Full Baths 2
Half Baths 1
Condo Fees $614
Originating Board Fort McMurray
Year Built 2014
Annual Tax Amount $1,292
Tax Year 2024
Property Description
Welcome to 5-140 Fontaine Crescent: Discover the epitome of luxury townhouse living in this stunning property, boasting high-end finishes, a spacious floor plan, and an impressive attached garage that offers endless possibilities. With three generously sized bedrooms and a garage designed to accommodate everything from recreational toys to a home gym or workshop—complete with a dog washing station—this home stands out as one of the most impressive on the market.
Nestled in a peaceful, scenic neighborhood surrounded by trees, this home is close to playgrounds, trails, the boat launch, and the college. It's the perfect retreat to recharge while enjoying serene views from your back deck.
Step inside to a bright, open floor plan where engineered hardwood floors lead you from the front living room into the heart of the home—the kitchen. Here, you’ll find upgraded appliances, quartz countertops, a new tile backsplash, and ample cupboard and storage space. The long peninsula is perfect for quick meals, entertaining, or baking, while the dining room seamlessly connects indoor and outdoor living, highlighted by a modern fireplace. A convenient two-piece powder room completes the main level.
Upstairs, the second level features three spacious bedrooms. The primary bedroom, located at the top of the stairs, is a true retreat with upgraded vinyl shutter window treatments, a walk-in closet with built-in shelves and dressers, and a four-piece ensuite bathroom with matching finishes for a cohesive, luxurious feel. At the other end of the hall, you'll find two additional well-sized bedrooms, a four-piece bathroom, and a second-floor laundry room with built-in shelves for optimal storage.
Descend to the lower level, where a massive storage closet designed for seasonal items awaits at the bottom of the stairs, blending practicality with aesthetics. Beyond a glass door lies the expansive attached garage, featuring an upgraded natural gas heater, LED lighting, built-in storage shelves, and a dog wash station. This versatile space offers endless opportunities to create the garage of your dreams.
This home offers the perfect blend of functionality and luxury, providing a nearly maintenance-free lifestyle in a setting that's as practical as it is dreamy. Don’t miss out—schedule your private tour today.
Location
Province AB
County Wood Buffalo
Area Fm Se
Zoning LBLR4
Direction NE
Rooms
Other Rooms 1
Basement Finished, Partial
Interior
Interior Features Built-in Features, Closet Organizers, No Smoking Home, Open Floorplan, Quartz Counters, Storage, Vinyl Windows, Walk-In Closet(s)
Heating Forced Air
Cooling Central Air
Flooring Carpet, Hardwood, Tile
Fireplaces Number 1
Fireplaces Type Electric
Appliance Central Air Conditioner, Dishwasher, Garage Control(s), Microwave, Refrigerator, Stove(s), Washer/Dryer, Window Coverings
Laundry In Hall, Laundry Room, Upper Level
Exterior
Garage Garage Door Opener, Garage Faces Front, Heated Garage, On Street, Side By Side, Triple Garage Attached
Garage Spaces 3.0
Garage Description Garage Door Opener, Garage Faces Front, Heated Garage, On Street, Side By Side, Triple Garage Attached
Fence None
Community Features Park, Playground, Schools Nearby, Shopping Nearby, Sidewalks, Street Lights, Tennis Court(s), Walking/Bike Paths
Amenities Available Snow Removal, Trash
Roof Type Asphalt Shingle
Porch Balcony(s), Front Porch
Parking Type Garage Door Opener, Garage Faces Front, Heated Garage, On Street, Side By Side, Triple Garage Attached
Total Parking Spaces 3
Building
Lot Description Back Lane, Backs on to Park/Green Space, Low Maintenance Landscape, No Neighbours Behind, Landscaped, Views
Foundation Poured Concrete
Architectural Style 2 Storey
Level or Stories Two
Structure Type Vinyl Siding
Others
HOA Fee Include Common Area Maintenance,Insurance,Professional Management,Reserve Fund Contributions,Snow Removal,Trash,Water
Restrictions None Known
Tax ID 91992413
Ownership Private
Pets Description Call
Read Less Info
Want to know what your home might be worth? Contact us for a FREE valuation!

Our team is ready to help you sell your home for the highest possible price ASAP

"My job is to find and attract mastery-based agents to the office, protect the culture, and make sure everyone is happy! "







