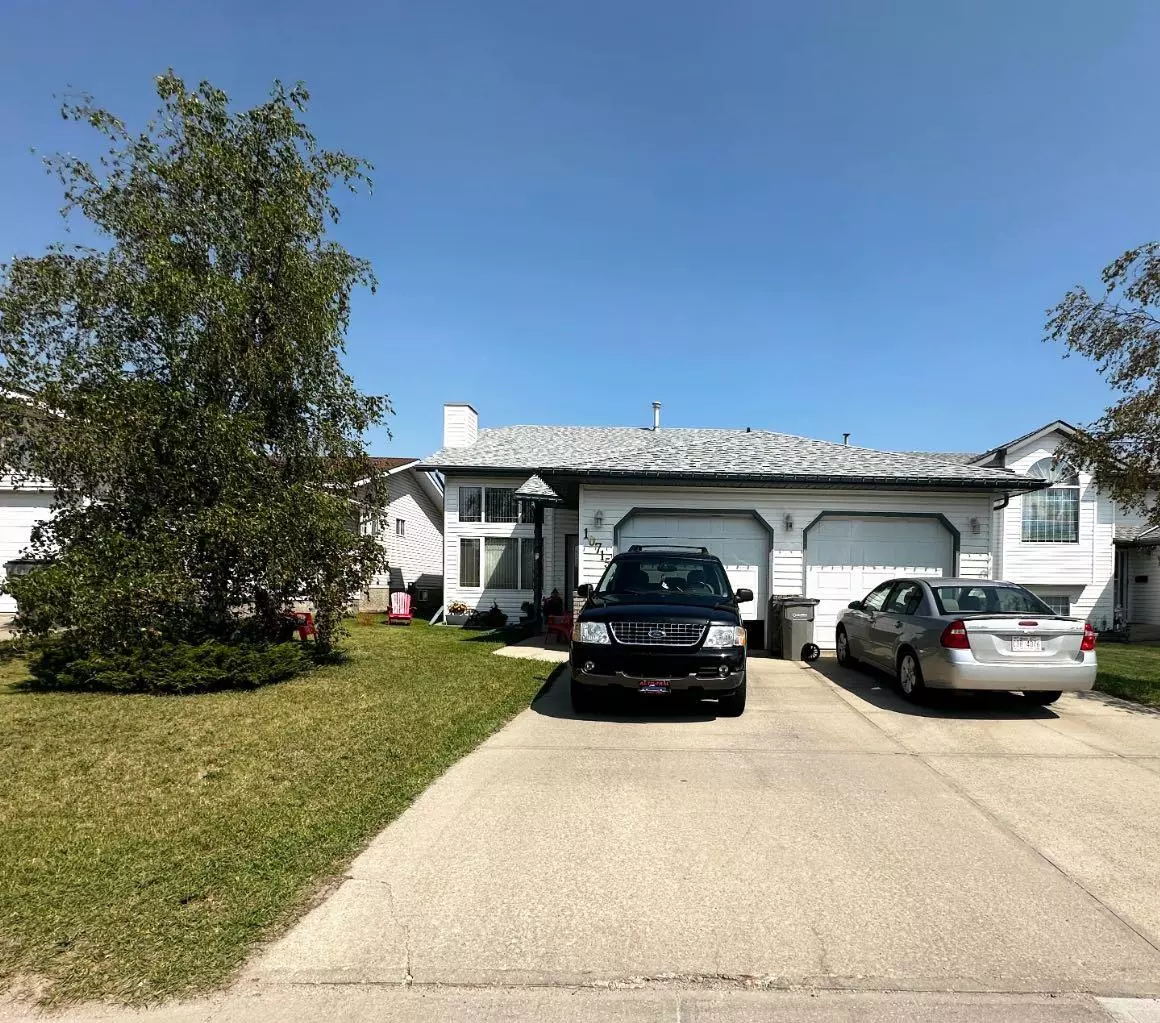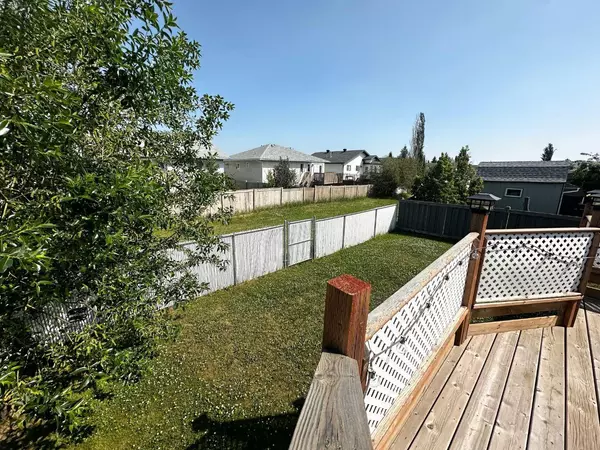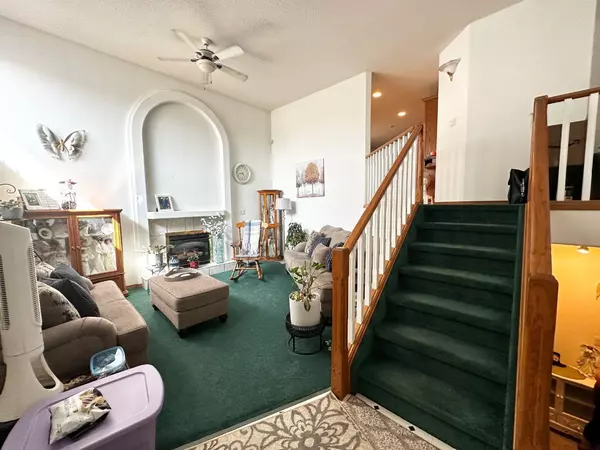$372,000
$374,000
0.5%For more information regarding the value of a property, please contact us for a free consultation.
4 Beds
3 Baths
1,310 SqFt
SOLD DATE : 08/26/2024
Key Details
Sold Price $372,000
Property Type Single Family Home
Sub Type Detached
Listing Status Sold
Purchase Type For Sale
Square Footage 1,310 sqft
Price per Sqft $283
Subdivision Crystal Heights
MLS® Listing ID A2156933
Sold Date 08/26/24
Style Bi-Level
Bedrooms 4
Full Baths 3
Originating Board Grande Prairie
Year Built 1997
Annual Tax Amount $4,119
Tax Year 2023
Lot Size 5,488 Sqft
Acres 0.13
Property Description
This beautiful home has been loved for almost 3 decades by the same family. Meticulously maintained throughout the years, it has aged with style and grace.
You will be welcomed into your formal living room when you first enter the home. Sitting on it's own level with tall windows and a gas fireplace, you will immediately feel at home. Up the stairs takes you right into the kitchen, which is complete with a wall of cabinetry, a sit-at breakfast bar, and a dining room big enough for everyone! Off the dining room is your beautiful newly built deck, complete with privacy wall and custom railing. The fence has recently been rebuilt, making your backyard ready to capture the last of the summer fun.
Around the corner you will find two bedrooms, a full bathroom, the master bedroom and ensuite, complete with a stand-up shower and jetted tub.
Downstairs you will find an enormous entertainment area, your 4th bedroom, 3rd bathroom with stand-up shower, and an office area or bonus room. Enjoy those cold winter days curled up watching a movie, knowing the in-floor heat will keep everyone cozy.
With new shingles, new double-pane windows, a new deck and fence, two new hot water tanks (one for the house, one for the in-floor heat in the garage and basement), this home really is move in ready.
Call your trusted realtor today, to book a private showing!
Location
Province AB
County Grande Prairie
Zoning RG
Direction W
Rooms
Other Rooms 1
Basement Finished, Full
Interior
Interior Features Jetted Tub, Kitchen Island, Vinyl Windows
Heating In Floor, Fireplace(s), Forced Air
Cooling None
Flooring Carpet, Linoleum
Fireplaces Number 1
Fireplaces Type Gas
Appliance Dishwasher, Dryer, Electric Stove, Range Hood, Refrigerator, Washer
Laundry In Basement
Exterior
Parking Features Double Garage Attached
Garage Spaces 2.0
Garage Description Double Garage Attached
Fence Fenced
Community Features Park, Playground, Schools Nearby, Shopping Nearby, Sidewalks, Street Lights
Roof Type Asphalt Shingle
Porch Deck, Patio, Rear Porch
Lot Frontage 49.22
Total Parking Spaces 4
Building
Lot Description Back Yard, Front Yard, Landscaped, Rectangular Lot
Foundation Poured Concrete
Architectural Style Bi-Level
Level or Stories Bi-Level
Structure Type Vinyl Siding
Others
Restrictions None Known
Tax ID 91958833
Ownership Private
Read Less Info
Want to know what your home might be worth? Contact us for a FREE valuation!

Our team is ready to help you sell your home for the highest possible price ASAP
"My job is to find and attract mastery-based agents to the office, protect the culture, and make sure everyone is happy! "






