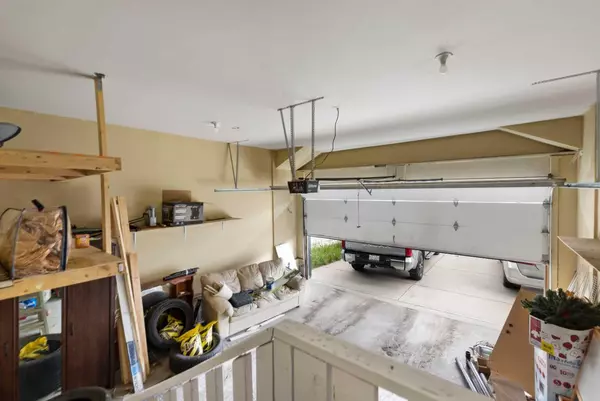$687,786
$719,900
4.5%For more information regarding the value of a property, please contact us for a free consultation.
5 Beds
3 Baths
1,509 SqFt
SOLD DATE : 08/26/2024
Key Details
Sold Price $687,786
Property Type Single Family Home
Sub Type Detached
Listing Status Sold
Purchase Type For Sale
Square Footage 1,509 sqft
Price per Sqft $455
Subdivision Taradale
MLS® Listing ID A2142541
Sold Date 08/26/24
Style Bi-Level
Bedrooms 5
Full Baths 3
Originating Board Calgary
Year Built 2009
Annual Tax Amount $4,173
Tax Year 2024
Lot Size 3,562 Sqft
Acres 0.08
Property Description
Welcome to this charming bi-level home boasting 1509 sq. ft. in the vibrant community of Taradale NE, Calgary. With an inviting open floor plan, large windows, and thoughtful design, this home offers comfort and functionality.
Main Floor Features: Enjoy two accommodating bedrooms tastefully tucked to the side and a master bedroom thoughtfully elevated from the main floor, ensuring privacy and comfort. The kitchen features a high-quality granite island that connects to the dining and living spaces. From ceramic tile flooring to plush carpet, every detail enhances flow and functionality. The Walkout basement offers a 2-bedroom with a kitchen and living area, providing additional living space and versatility. Convenient shared laundry facilities are accessible to the main level and basement. A Deck at the back of the house offers a great spot for outdoor dining and entertaining. Fully fenced backyard. Backs onto Ted Harrison School, This home combines peaceful surroundings with modern conveniences. The double-attached garage provides ample space for parking and storage. You'll find yourself near all the amenities you could desire, from shopping to dining and more. Plus, with nearby transit options, commuting is a breeze. Don't miss out on this opportunity to call this wonderful Taradale property your new home sweet home.
Location
Province AB
County Calgary
Area Cal Zone Ne
Zoning R-1N
Direction N
Rooms
Other Rooms 1
Basement Separate/Exterior Entry, Finished, Full, Suite, Walk-Out To Grade
Interior
Interior Features Breakfast Bar, No Animal Home, No Smoking Home, Pantry
Heating Forced Air, Natural Gas
Cooling None
Flooring Carpet, Ceramic Tile, Hardwood
Fireplaces Number 1
Fireplaces Type Gas
Appliance Dishwasher, Dryer, Microwave, Range Hood, Refrigerator, Stove(s), Washer, Window Coverings
Laundry In Basement
Exterior
Garage Double Garage Attached
Garage Spaces 2.0
Garage Description Double Garage Attached
Fence Fenced
Community Features Park, Playground, Schools Nearby, Shopping Nearby, Sidewalks
Roof Type Asphalt Shingle
Porch Deck
Lot Frontage 31.99
Parking Type Double Garage Attached
Total Parking Spaces 4
Building
Lot Description Back Yard, Backs on to Park/Green Space, Rectangular Lot
Foundation Poured Concrete
Architectural Style Bi-Level
Level or Stories Bi-Level
Structure Type Stone,Vinyl Siding,Wood Frame
Others
Restrictions Airspace Restriction
Tax ID 91462185
Ownership Private
Read Less Info
Want to know what your home might be worth? Contact us for a FREE valuation!

Our team is ready to help you sell your home for the highest possible price ASAP

"My job is to find and attract mastery-based agents to the office, protect the culture, and make sure everyone is happy! "







