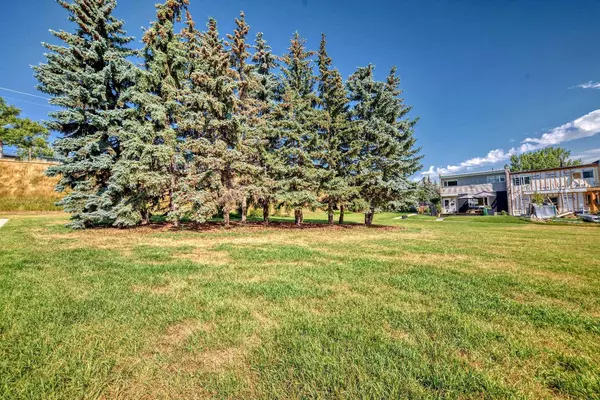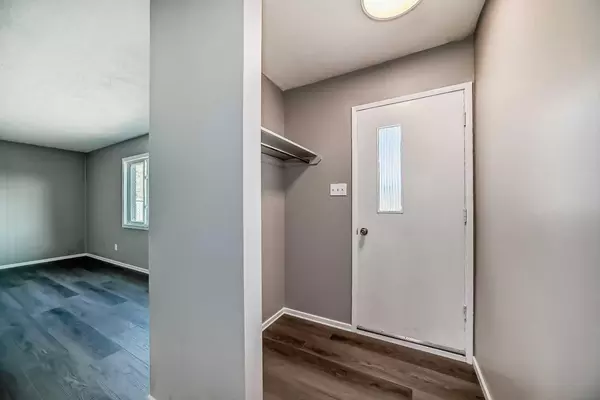$385,000
$359,900
7.0%For more information regarding the value of a property, please contact us for a free consultation.
4 Beds
2 Baths
1,287 SqFt
SOLD DATE : 08/26/2024
Key Details
Sold Price $385,000
Property Type Townhouse
Sub Type Row/Townhouse
Listing Status Sold
Purchase Type For Sale
Square Footage 1,287 sqft
Price per Sqft $299
Subdivision Greenview
MLS® Listing ID A2157521
Sold Date 08/26/24
Style 2 Storey
Bedrooms 4
Full Baths 1
Half Baths 1
Originating Board Calgary
Year Built 1962
Annual Tax Amount $1,702
Tax Year 2024
Lot Size 2,497 Sqft
Acres 0.06
Property Description
"CANCELLED - OPEN HOUSE" Welcome to this beautifully renovated 4-bedroom townhouse in the heart of the Greenview community. This home combines comfort with modern style, featuring vinyl plank flooring on the main floor, new carpet on the second floor, fresh paint, and updated lighting throughout. The living room boasts large windows that offer a stunning view of the adjacent green space, filling the room with natural light. The main floor also includes a convenient laundry room with a large window. The property features a low-maintenance front yard with three parking spaces and a private backyard that faces the green space, providing a safe area for kids to play. With upgraded utilities, including a new water tank (2024) and high-efficiency furnace (2019), you'll enjoy year-round comfort. This move-in-ready home, with no condo fees and easy access to major roads and amenities, is perfect for first-time buyers or investors—schedule your viewing today!
Location
Province AB
County Calgary
Area Cal Zone Cc
Zoning M-C1
Direction SW
Rooms
Other Rooms 1
Basement Crawl Space, None
Interior
Interior Features No Animal Home, No Smoking Home
Heating High Efficiency
Cooling None
Flooring Carpet, Vinyl Plank
Appliance Electric Range, Range Hood, Refrigerator, Washer/Dryer, Window Coverings
Laundry Laundry Room
Exterior
Garage Carport
Garage Description Carport
Fence Partial
Community Features None
Roof Type Membrane
Porch Covered
Lot Frontage 25.0
Parking Type Carport
Exposure SW
Total Parking Spaces 3
Building
Lot Description Backs on to Park/Green Space, Front Yard
Foundation Poured Concrete
Architectural Style 2 Storey
Level or Stories Two
Structure Type Brick,Wood Frame
Others
Restrictions None Known
Ownership Private
Pets Description Yes
Read Less Info
Want to know what your home might be worth? Contact us for a FREE valuation!

Our team is ready to help you sell your home for the highest possible price ASAP

"My job is to find and attract mastery-based agents to the office, protect the culture, and make sure everyone is happy! "







