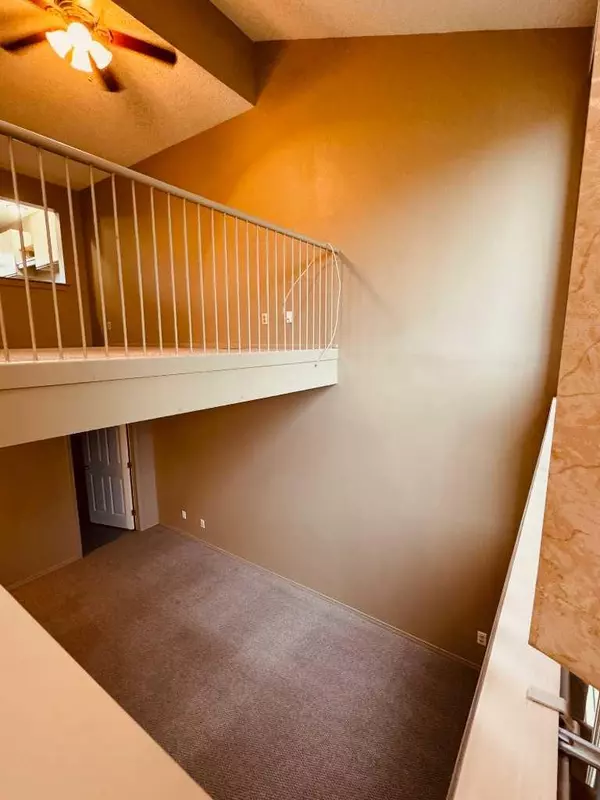$315,000
$294,900
6.8%For more information regarding the value of a property, please contact us for a free consultation.
3 Beds
3 Baths
1,094 SqFt
SOLD DATE : 08/27/2024
Key Details
Sold Price $315,000
Property Type Townhouse
Sub Type Row/Townhouse
Listing Status Sold
Purchase Type For Sale
Square Footage 1,094 sqft
Price per Sqft $287
Subdivision Central High River
MLS® Listing ID A2153826
Sold Date 08/27/24
Style 2 Storey
Bedrooms 3
Full Baths 1
Half Baths 2
Originating Board Calgary
Year Built 1984
Annual Tax Amount $1,740
Tax Year 2023
Lot Size 2,249 Sqft
Acres 0.05
Property Description
This townhome is ready for its next owners! Located on a quiet cul-de-sac just blocks away from downtown you can park your car and enjoy walking / biking around town. It is a block away from the Happy Trails and the Little Bow Canal with quick access to High River Fitness, an off-leash dog park and the Bob Snodgrass Recreation Centre. This unique floor plan will accommodate families as well as the first-time home buyer starting out. The front of the home has south facing windows almost the height of the tall wall with access from the main level down to the basement. The main level has a living / dining area as well as a bright kitchen. Upstairs you will find 2 bedrooms and a full bathroom. From the main level going downstairs towards the back door, you have a 1/2 bath and access to the fenced yard and off-street parking. In the basement you have an additional bedroom and a shower room along with laundry and a family room with lots of natural light. There is a closet under the main level / stairs that has been used for office space or storage. NO CONDO FEES! This home will not last long - book your showing today!
Location
Province AB
County Foothills County
Zoning TND
Direction S
Rooms
Basement Finished, Full, Walk-Up To Grade
Interior
Interior Features High Ceilings, Low Flow Plumbing Fixtures, Open Floorplan
Heating Forced Air
Cooling None
Flooring Carpet, Linoleum
Appliance Dishwasher, Electric Stove, Range Hood, Refrigerator, Washer/Dryer
Laundry In Basement
Exterior
Garage Parking Pad
Garage Description Parking Pad
Fence Fenced
Community Features Schools Nearby, Shopping Nearby, Street Lights
Roof Type Asphalt
Porch Patio
Lot Frontage 17.39
Parking Type Parking Pad
Total Parking Spaces 2
Building
Lot Description Back Lane, Back Yard
Foundation Wood
Architectural Style 2 Storey
Level or Stories Two
Structure Type Stucco,Wood Frame
Others
Restrictions None Known
Tax ID 84805167
Ownership Private
Read Less Info
Want to know what your home might be worth? Contact us for a FREE valuation!

Our team is ready to help you sell your home for the highest possible price ASAP

"My job is to find and attract mastery-based agents to the office, protect the culture, and make sure everyone is happy! "







