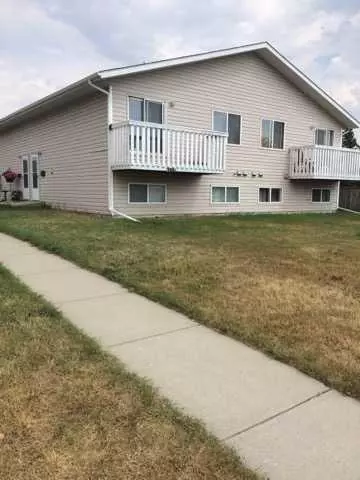$565,000
$595,000
5.0%For more information regarding the value of a property, please contact us for a free consultation.
2,049 SqFt
SOLD DATE : 08/27/2024
Key Details
Sold Price $565,000
Property Type Multi-Family
Sub Type 4 plex
Listing Status Sold
Purchase Type For Sale
Square Footage 2,049 sqft
Price per Sqft $275
Subdivision South Innisfail
MLS® Listing ID A2155388
Sold Date 08/27/24
Style Bi-Level,Side by Side
Originating Board Central Alberta
Year Built 2001
Annual Tax Amount $5,015
Tax Year 2024
Property Description
If you have been searching for an opportunity to make a difference into your future this 4 plex in South Innisfail is ideal. This 4 plex comes complete with tenants, and leases in place. The best scenario you could ask for. There is not a lot of properties like this in Innisfail, making this a wonderful opportunity for the right buyer for years to come. This 4 plex was built in 2001, 4 - 2 bedroom, 1 bathroom units, and is located in a desirable area of Innisfail. If your tenants need to commute, they are on the QEII in one minute, no need to go into town. Location is ideal for all. The units are all designed to be spacious, and bright. The bedrooms and bathrooms, and laundry area are located in the lower level, and the kitchen, dining, living room on the main floor. Everything that you need is right at your finger tipsl The 4 plex homes are an open concept, and each have patio doors leading out onto their own deck. Perfect space to enjoy the outdoors. There is convienient parking for everyone, and the lot is spacios and quite private in the back units. The front units have South exposure, and they enjoy the afternoon sunshine. The area is well kept, and a nice clean neighborhood to live in. This is a great chance to get into the rental scene, or to expand your portfolio, this one is desirable, and in a great location. Don't delay.
Location
Province AB
County Red Deer County
Zoning R3
Rooms
Basement Finished, Full
Interior
Interior Features Separate Entrance, Storage, Vinyl Windows
Heating Forced Air, Natural Gas
Flooring Carpet, Linoleum
Appliance Electric Stove, Refrigerator
Laundry In Unit
Exterior
Garage Alley Access, On Street, Parking Pad
Garage Description Alley Access, On Street, Parking Pad
Fence None
Community Features Golf, Playground, Sidewalks, Street Lights
Roof Type Asphalt Shingle
Porch Balcony(s)
Lot Frontage 65.41
Parking Type Alley Access, On Street, Parking Pad
Total Parking Spaces 6
Building
Foundation Poured Concrete
Architectural Style Bi-Level, Side by Side
Level or Stories Bi-Level
Structure Type Concrete,Vinyl Siding
Others
Restrictions None Known
Tax ID 91436734
Ownership Private
Read Less Info
Want to know what your home might be worth? Contact us for a FREE valuation!

Our team is ready to help you sell your home for the highest possible price ASAP

"My job is to find and attract mastery-based agents to the office, protect the culture, and make sure everyone is happy! "







