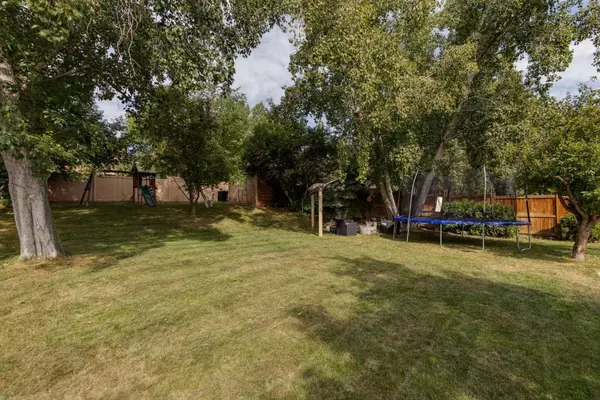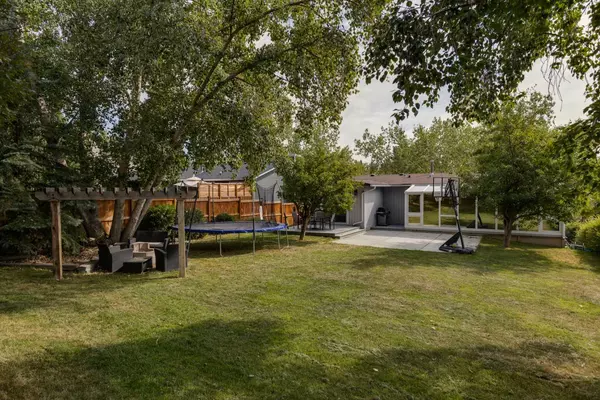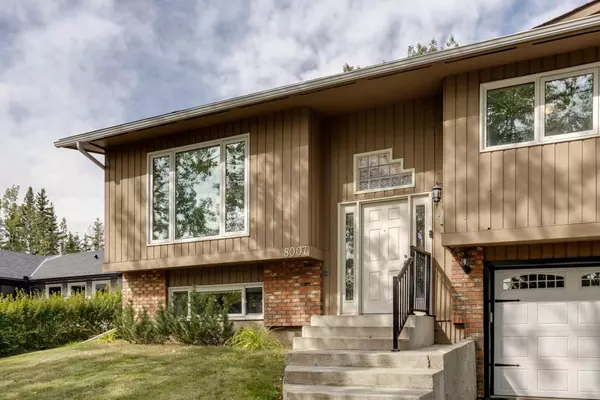$750,000
$749,900
For more information regarding the value of a property, please contact us for a free consultation.
4 Beds
3 Baths
1,703 SqFt
SOLD DATE : 08/27/2024
Key Details
Sold Price $750,000
Property Type Single Family Home
Sub Type Detached
Listing Status Sold
Purchase Type For Sale
Square Footage 1,703 sqft
Price per Sqft $440
Subdivision Ranchlands
MLS® Listing ID A2159677
Sold Date 08/27/24
Style Bi-Level
Bedrooms 4
Full Baths 3
Originating Board Calgary
Year Built 1978
Annual Tax Amount $3,817
Tax Year 2024
Lot Size 9,881 Sqft
Acres 0.23
Property Description
OPEN HOUSE SUNDAY 1-4PM. JUST LISTED in Ranchlands! This fully finished home is situated on nearly a 1/4 ACRE LOT! Massive west facing backyard. Short stroll to the LRT, numerous schools, shops, restaurants, pubs, movies theatres, and any other amenity you can think of at Crowfoot Crossing. Beautifully RENOVATED and WIDE OPEN FLOOR PLAN with a sunny west facing sunroom loaded with large windows at the back of the home. White kitchen with CEILING HEIGHT CABINETRY, huge island, MAPLE DOVETAIL SOFT CLOSE DRAWERS, QUARTZ COUNTERTOPS, DOUBLE OVENS, INDUCTION STOVETOP, PULLOUT PANTRY DRAWERS, gas fireplace, & rod iron spindle railing. 3 Large bedrooms on the main level including the huge primary suite with a gorgeous tiled shower, his and her sinks, walk-in closet, and patio doors leading to the rear deck and backyard. The 4 PCE spare bathroom is ideally situated close to the kids bedrooms. The lower level has large windows, a good sized recreational area, 1 bedroom, renovated 3 PCE bathroom, and laundry area. The double attached garage is large enough to fit 2 full sized SUVs and there are 2 separate storage rooms in the garage! So many extras in this home - TRIPLE PANE WINDOWS, central air conditioning (2019), new high efficient furnace (2019), newer water heater, new patio, new composite deck, knockdown ceilings, fire-pit, pot lights, and the MASSIVE NEARLY 1/4 ACRE LOT! $749,900. Book your showing today as this property shows 10/10, is priced to sell and will not last long!
Location
Province AB
County Calgary
Area Cal Zone Nw
Zoning R-C1
Direction E
Rooms
Other Rooms 1
Basement Finished, Full
Interior
Interior Features Breakfast Bar, Double Vanity, Kitchen Island, Open Floorplan, Pantry, Quartz Counters, Recessed Lighting, Storage
Heating Forced Air
Cooling Central Air
Flooring Carpet, Ceramic Tile, Vinyl Plank
Fireplaces Number 1
Fireplaces Type Gas
Appliance Built-In Oven, Central Air Conditioner, Dishwasher, Double Oven, Dryer, Garage Control(s), Induction Cooktop, Microwave, Range Hood, Refrigerator, Washer, Window Coverings
Laundry Lower Level
Exterior
Garage Double Garage Attached, Garage Door Opener, Insulated
Garage Spaces 2.0
Garage Description Double Garage Attached, Garage Door Opener, Insulated
Fence Fenced
Community Features Park, Playground, Schools Nearby, Shopping Nearby, Walking/Bike Paths
Roof Type Asphalt Shingle
Porch Patio
Lot Frontage 60.01
Parking Type Double Garage Attached, Garage Door Opener, Insulated
Total Parking Spaces 4
Building
Lot Description Back Yard, Lawn, Landscaped, Level, Private, Treed
Foundation Poured Concrete
Architectural Style Bi-Level
Level or Stories Bi-Level
Structure Type Brick,Wood Frame,Wood Siding
Others
Restrictions None Known
Ownership Private
Read Less Info
Want to know what your home might be worth? Contact us for a FREE valuation!

Our team is ready to help you sell your home for the highest possible price ASAP

"My job is to find and attract mastery-based agents to the office, protect the culture, and make sure everyone is happy! "







