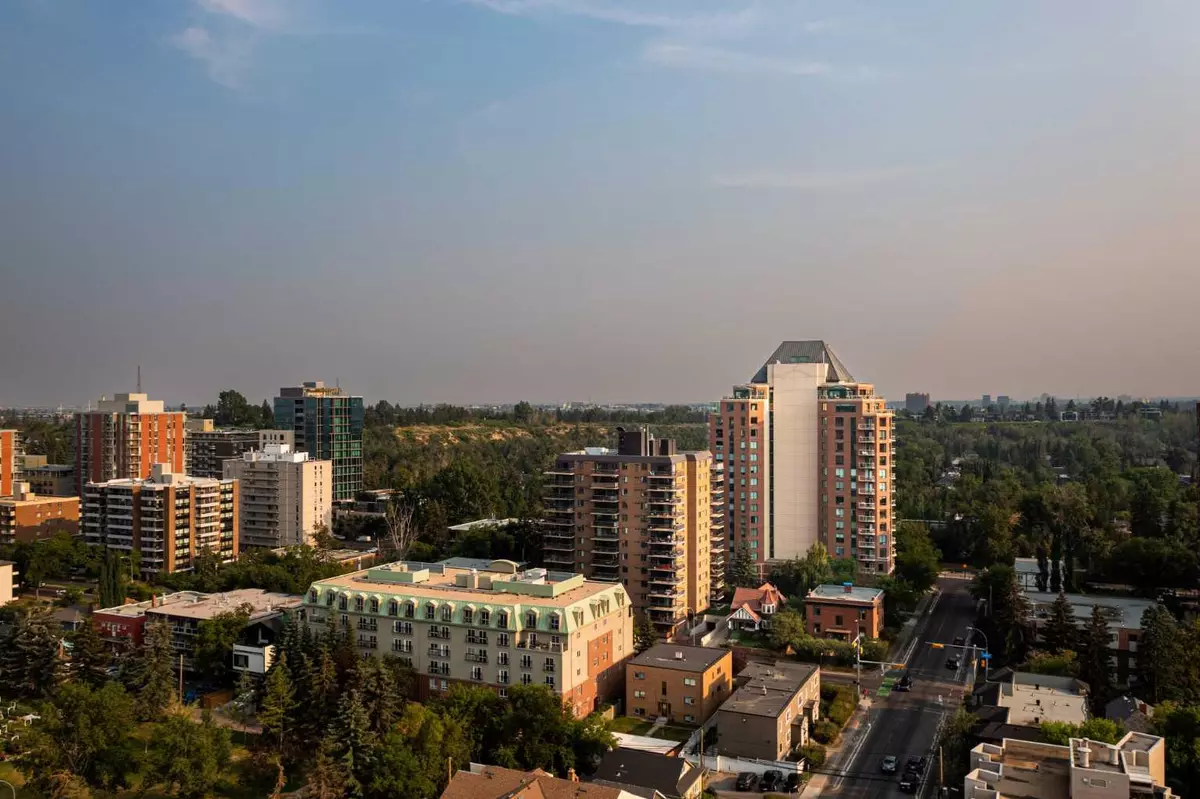$398,000
$420,000
5.2%For more information regarding the value of a property, please contact us for a free consultation.
2 Beds
2 Baths
1,123 SqFt
SOLD DATE : 08/27/2024
Key Details
Sold Price $398,000
Property Type Condo
Sub Type Apartment
Listing Status Sold
Purchase Type For Sale
Square Footage 1,123 sqft
Price per Sqft $354
Subdivision Mission
MLS® Listing ID A2151542
Sold Date 08/27/24
Style High-Rise (5+)
Bedrooms 2
Full Baths 2
Condo Fees $800/mo
Originating Board Calgary
Year Built 1984
Annual Tax Amount $2,373
Tax Year 2024
Property Description
Discover the epitome of urban living in this top-floor penthouse condo nestled in the heart of trendy Mission. This corner unit boasts 2 spacious bedrooms, 2 full bathrooms, and an inviting wrap-around balcony that offers breathtaking views of downtown and the Elbow River. Perfectly designed for comfort and style and features an open-concept layout that maximizes space and natural light.
Enjoy the convenience of having an assigned parking stall and being within walking distance to an array of restaurants, gyms, and coffee shops. Embrace the vibrant community atmosphere with nearby parks that offer a refreshing escape from city life. Whether you're looking for a move-in-ready home or a canvas to personalize and update, this penthouse is ready to fulfill your vision.
Step outside and immerse yourself in the lively neighbourhood, known for its trendy vibe and walkable amenities. This penthouse unit in Mission is not just a place to live, but a lifestyle to be experienced. Don’t miss the unique opportunity to own these incredible views and experience unparalleled convenience.
Location
Province AB
County Calgary
Area Cal Zone Cc
Zoning M-H2
Direction N
Rooms
Other Rooms 1
Interior
Interior Features Built-in Features, Closet Organizers, Open Floorplan, Soaking Tub, Storage, Walk-In Closet(s)
Heating Baseboard, Natural Gas
Cooling None
Flooring Carpet, Ceramic Tile, Linoleum
Appliance Dishwasher, Dryer, Microwave Hood Fan, Refrigerator, Washer
Laundry In Unit
Exterior
Garage Assigned, Stall, Underground
Garage Description Assigned, Stall, Underground
Community Features Park, Playground, Schools Nearby, Shopping Nearby, Sidewalks, Street Lights, Walking/Bike Paths
Amenities Available Fitness Center, Secured Parking, Snow Removal, Storage, Trash
Porch Balcony(s)
Parking Type Assigned, Stall, Underground
Exposure N
Total Parking Spaces 1
Building
Story 13
Foundation Poured Concrete
Architectural Style High-Rise (5+)
Level or Stories Single Level Unit
Structure Type Brick,Concrete
Others
HOA Fee Include Gas,Heat,Insurance,Interior Maintenance,Parking,Professional Management,Reserve Fund Contributions,Sewer,Snow Removal,Trash,Water
Restrictions Pet Restrictions or Board approval Required
Tax ID 91516379
Ownership Private
Pets Description Restrictions
Read Less Info
Want to know what your home might be worth? Contact us for a FREE valuation!

Our team is ready to help you sell your home for the highest possible price ASAP

"My job is to find and attract mastery-based agents to the office, protect the culture, and make sure everyone is happy! "







