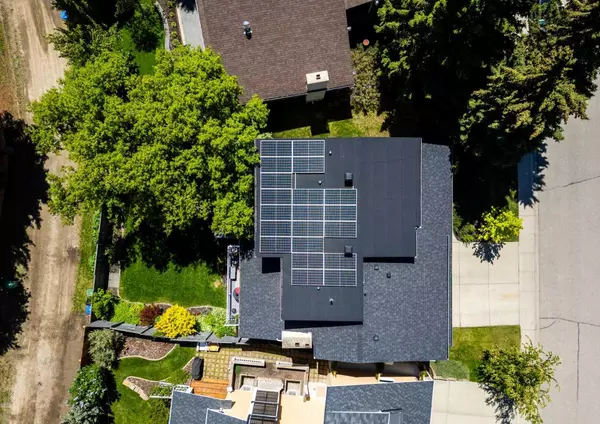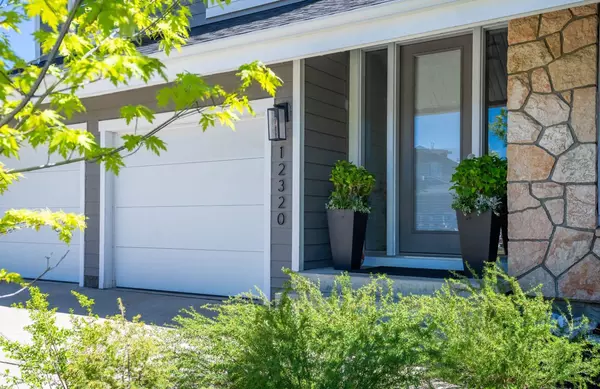$1,540,000
$1,599,000
3.7%For more information regarding the value of a property, please contact us for a free consultation.
6 Beds
4 Baths
2,580 SqFt
SOLD DATE : 08/27/2024
Key Details
Sold Price $1,540,000
Property Type Single Family Home
Sub Type Detached
Listing Status Sold
Purchase Type For Sale
Square Footage 2,580 sqft
Price per Sqft $596
Subdivision Lake Bonavista
MLS® Listing ID A2137770
Sold Date 08/27/24
Style 2 Storey
Bedrooms 6
Full Baths 3
Half Baths 1
HOA Fees $29/ann
HOA Y/N 1
Originating Board Calgary
Year Built 1972
Annual Tax Amount $9,397
Tax Year 2023
Lot Size 5,586 Sqft
Acres 0.13
Property Description
"DOWN TO STUDS" RENOVATION | GREAT LOCATION & BACKYARD | 6 BEDROOMS | Welcome to 12320 Lake Moraine Rise & to this contemporary, custom transformation that offers nearly 2600 square feet of above grade, & 3700 square feet total. This home was totally transformed & taken down to the studs - the majority of the home functions as new, post renovation. Generous front entry gives you an appreciation for the grand nature of this home. Huge LEGACY built kitchen with premium appliance package, centre island, large dining space & living room adjacent to patio doors that goes out to your elevated deck. The main level also has a huge office space with beautiful a built-in, which could also function as a 6th bedroom if required. The upper level features a massive primary bedroom retreat. The ensuite has double sinks, tile/glass shower, soaker tub & large walk-in closet which is directly adjacent & attached to the ensuite. 2 other large bedrooms on this level (both with in floor heating), & convenient upper laundry room with sink & ample cabinet storage. No need to haul laundry up & down stairs - perfect busy families! The walk-out lower level offers a bright space that transitions perfectly into the large backyard space. The family room has a fireplace & patio doors that walk-out to the yard. 2 additional bedrooms down here, full bathroom, wet bar & flex area perfect for a play or craft room. Hardy exterior is beautifully lit year round. This home is also equipped with solar panels - a nice bonus for very efficient utility management. The home is also air conditioned. Awesome backyard is very spacious & offers a nice, private space to entertain, relax & watch your children play. Convenient storage shed for your lawn tools. Lake Moraine Rise is in the heart of Lake Bonavista Estates - a premier street that features other numerous, estate quality homes. There is great curb appeal up & down this street. Amazing neighbours here too - you’ll find out! Close to amenities like schools, the C-Train, shopping & the lake of course! Only a short distance from your home. Your search for an executive, family home is Calgary’s premier lake community ends here!
Location
Province AB
County Calgary
Area Cal Zone S
Zoning R-C1
Direction W
Rooms
Other Rooms 1
Basement Finished, Full, Walk-Out To Grade
Interior
Interior Features Bookcases, Built-in Features, Double Vanity, Granite Counters, Kitchen Island, Walk-In Closet(s)
Heating High Efficiency, Forced Air, Natural Gas
Cooling Central Air
Flooring Carpet, Ceramic Tile, Hardwood
Fireplaces Number 2
Fireplaces Type Family Room, Living Room, Stone, Wood Burning
Appliance Bar Fridge, Dishwasher, Dryer, Freezer, Gas Stove, Microwave, Refrigerator, Washer
Laundry Laundry Room, Sink, Upper Level
Exterior
Garage Double Garage Attached
Garage Spaces 2.0
Garage Description Double Garage Attached
Fence Fenced
Community Features Fishing, Lake
Amenities Available None
Roof Type Asphalt Shingle
Porch Balcony(s), Deck, Patio
Lot Frontage 60.34
Parking Type Double Garage Attached
Total Parking Spaces 4
Building
Lot Description Back Lane, Rectangular Lot
Foundation Poured Concrete
Architectural Style 2 Storey
Level or Stories Two
Structure Type Composite Siding,Stone,Wood Frame
Others
Restrictions Encroachment
Tax ID 91220677
Ownership Private
Read Less Info
Want to know what your home might be worth? Contact us for a FREE valuation!

Our team is ready to help you sell your home for the highest possible price ASAP

"My job is to find and attract mastery-based agents to the office, protect the culture, and make sure everyone is happy! "







